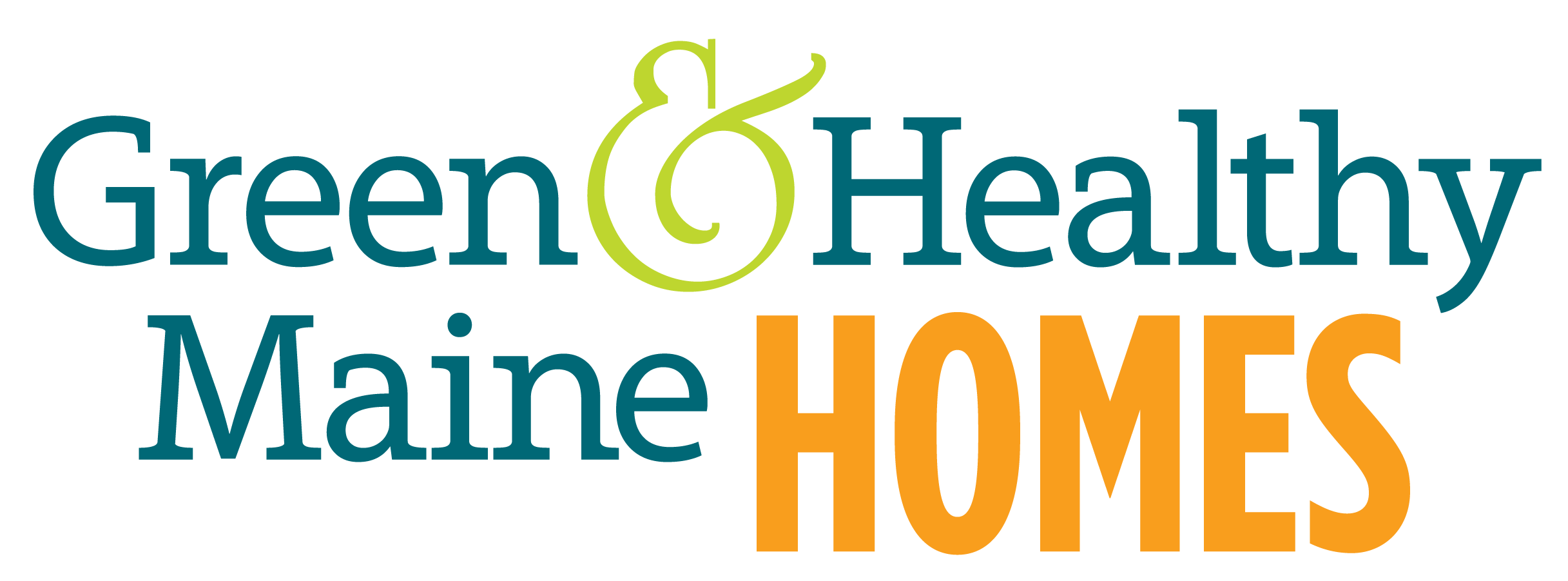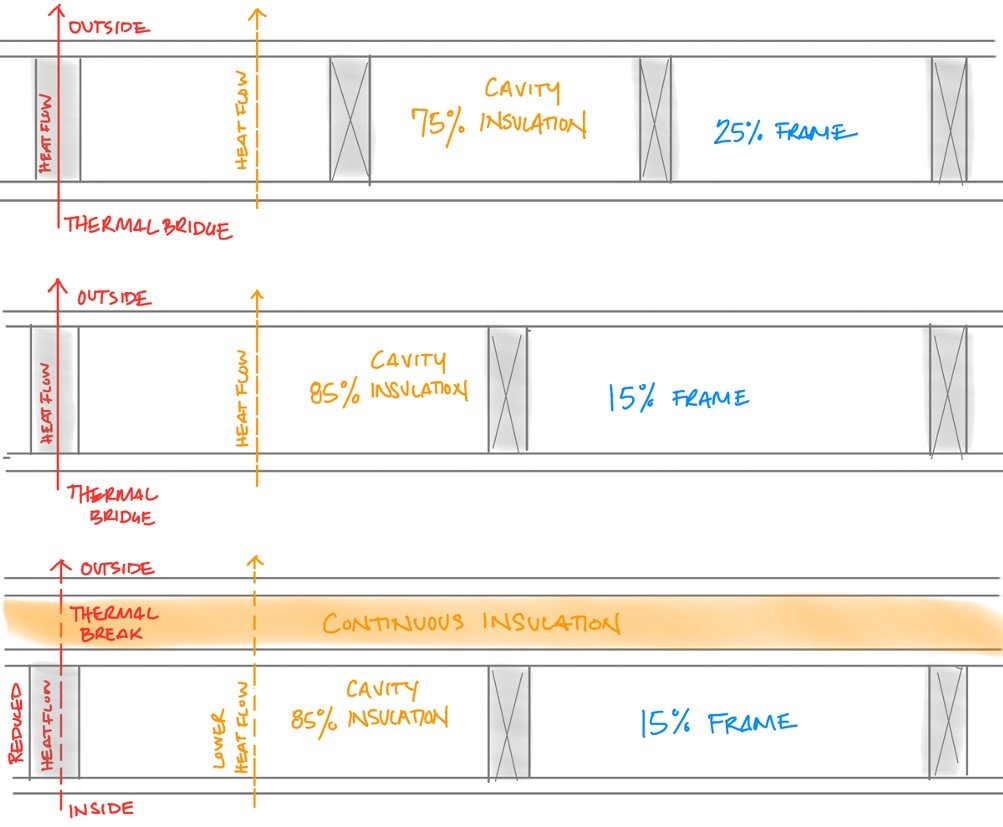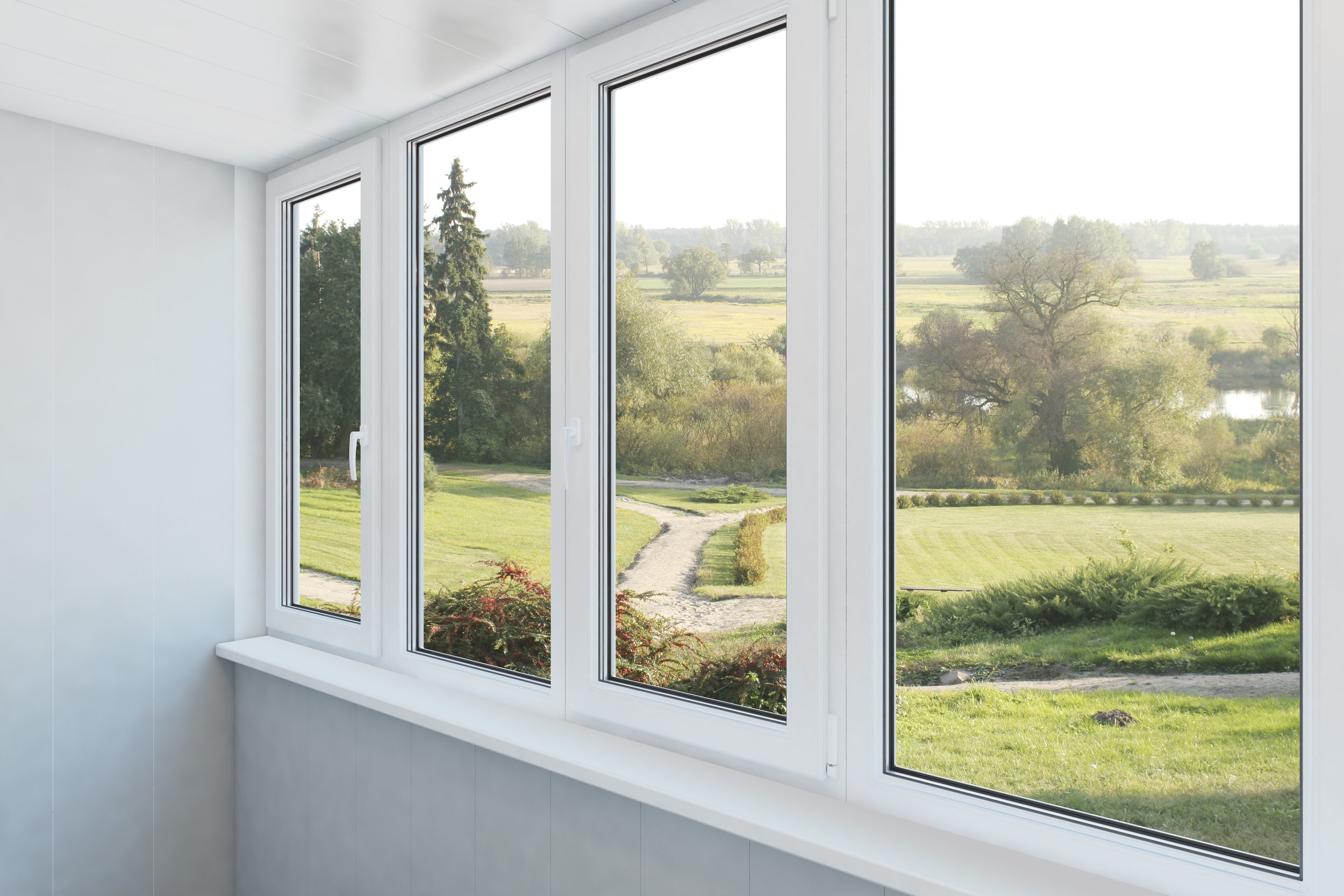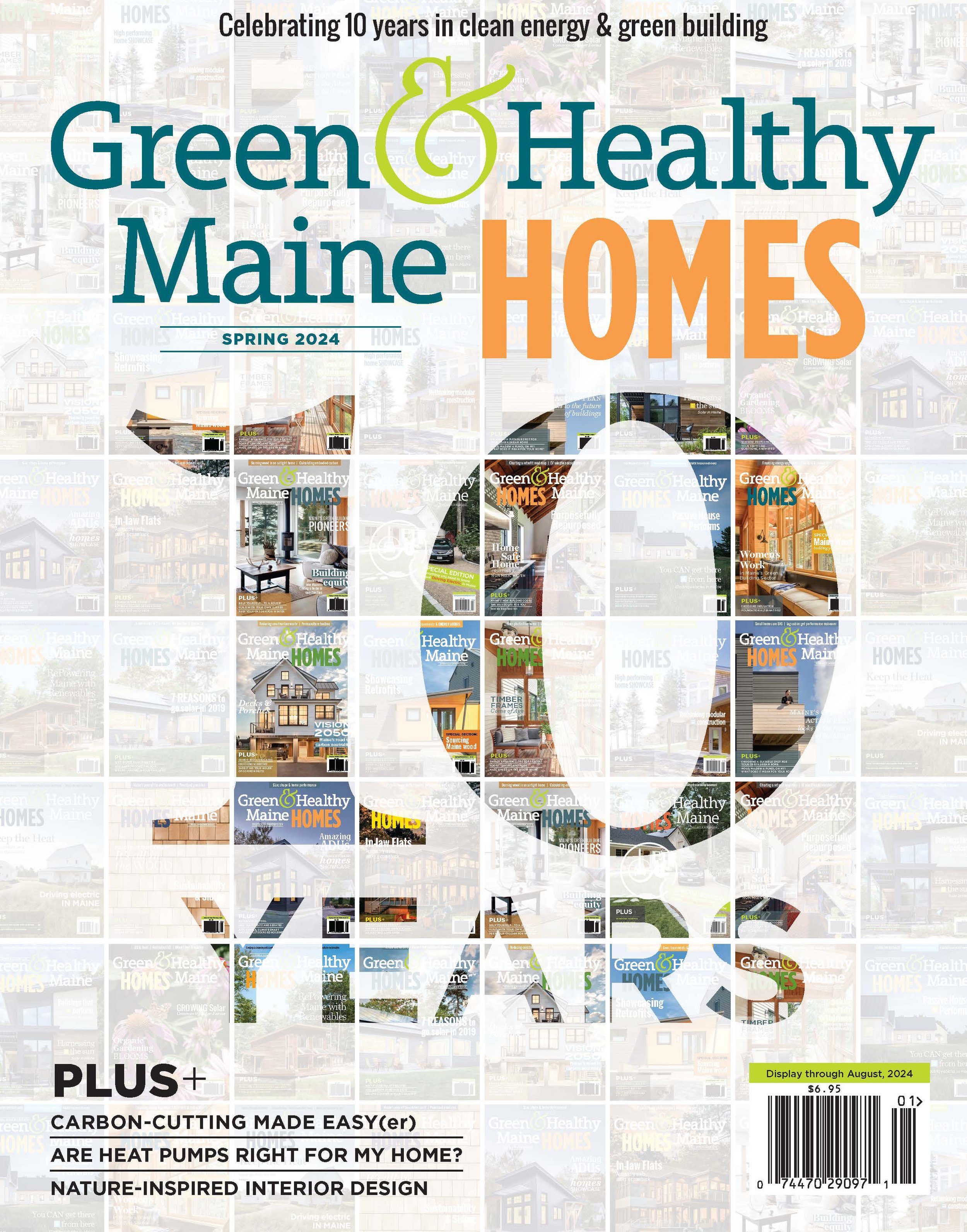Thermal bridging and Maine's building code
Use this, not that
By Steve Konstantino
TOP: 2x6 wall, 16-inches on-center between studs
MIDDLE: 2x6 wall, 24-inches on-center between studs
BOTTOM: 2x6 wall with a thermal break, 24-inches on-center between studs
The percentages noted above (e.g., 75% cavity insulation and 25% frame) refer to the approximate percentage of the wall that is framing vs. the percentage of the wall that is cavity with insulation. 25% of a typical wall is only R-6, because wood is only R-1 per inch, so more heat flows through this area. Where the other 75% of your wall has insulation between the studs (cavity), and an insulation value of approximately R-21, which really slows down heat flow. ILLUSTRATION: EMILY MOTTRAM
THERMAL BRIDGING refers to heat flow that occurs across components of a building envelope that are more conductive than the surrounding materials, such as where studs might extend from the drywall inside of the house to the sheathing outside of the house. This creates a thermal bridge that allows heat to escape, leading to increased energy loss.
Thermal bridges are often located at intersections between building assemblies (walls and roofs) and connections between materials such as framing lumber. Some common areas which experience thermal bridging are the edges of concrete floor slabs, corners of wall framing, the junction where an interior partition wall meets an exterior wall, as well as metal components like beams, columns, studs, and cladding attachments that penetrate the building insulation. Heat flows easily through these conductive elements, which disrupts the insulation of the rest of the wall or roof assembly.
To mitigate thermal bridging, the Maine Uniform Building and Energy Code (MUBEC) sets standards for maximum thermal transmittance (maximum heat loss through materials) through various building envelope components. MUBEC is currently based on the 2015 International Energy Conservation Code (IECC) and specifies certain requirements such as insulating basement walls, insulating ducts, air sealing the building envelope, and aligning insulation to minimize thermal bridging sites. Note, MUBEC is expected to update Maine’s code to the 2021 IECC this summer. The 2021 IECC code has been in effect previously only as a stretch code
Many builders and code enforcement officials believe the only way to meet the code is to add exterior insulation (usually rigid foam) to the building. This meets the code requirements, but it is not the only way to create a thermal break in the assembly. If you are trying to avoid the use of foam in your building for its climate impacts, then try one of the other methods.
The codes and standards in Maine’s energy code, MUBEC, strive to limit air leakage and heat loss through the building envelope, saving energy and providing increased comfort. Careful attention during design and construction should be paid to thermal bridges in building assemblies so that insulation can work effectively. Following the thermal envelope provisions of the current MUBEC is required for builders and designers operating in Maine to curb energy waste from thermal bridging. Always check with your local code enforcement office to make sure they approve of your chosen method.
SPECIFIC MEASURES IN THE ENERGY CODE THAT ADDRESS THERMAL BRIDGING INCLUDE:
Minimum R-values for insulation, to limit heat flow rates. Higher R-values correspond to a higher insulating value
Rules for installing insulated siding and continuous insulation to limit thermal bridging through wall studs or other framing.
Air barrier requirements to reduce air leakage that contributes to thermal losses.
Alignment of floor, wall and ceiling insulation to create a continuous thermal and air barrier. Offset spacing between studs, double-stud walls or continuous exterior or interior insulation are used to eliminate thermal bridges in exterior wall assemblies.
read more: USE THIS, NOT THAT
This article appeared in the Spring 2024 edition of Green & Healthy Maine HOMES. Subscribe today!
Find Maine experts that specialize in healthy, efficient homes in the Green Homes Business Directory.







