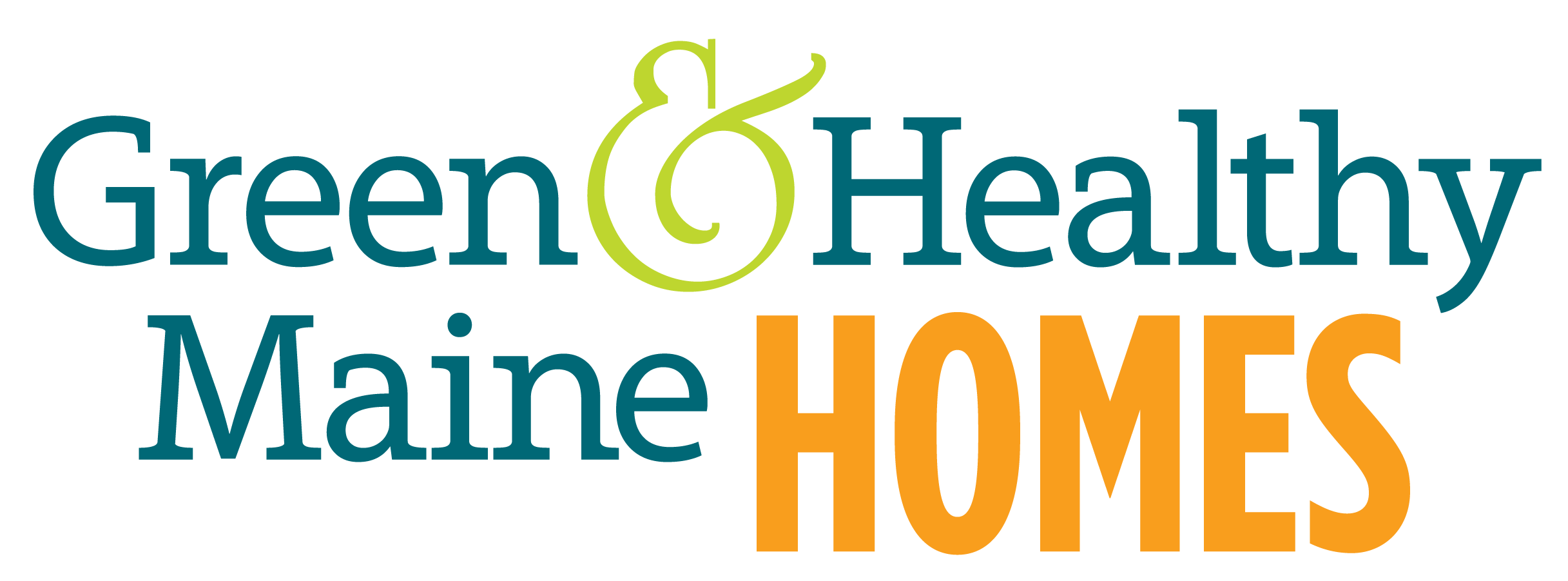Unity: Bank repurposed into a single-family home
This profile is part of a showcase of Maine retrofits. Learn more and see the rest of the profiles here.
Photo: Jim Bahoosh
DESIGNED AND RENOVATED by Jim Bahoosh, a builder specializing in small houses, the Unity bank project is a story of taking care of what we have, revitalizing rural downtowns, re-imagining existing space and showing what is possible with little money and a lot of effort. Bahoosh purchased the previously-vacant property—originally constructed as a bank in the late 1800s— through closed bid in 2016, with the intention of turning it into a one-bedroom home to sell. During the renovation, Bahoosh says he fell for the area and decided to move in himself. The house consists of 768 sq ft, about 10% of which is the vault, plus a full basement.
Bahoosh says his goal in any project is to accentuate what’s already good. He doesn’t believe the space will ever be super-efficient. But he’s made solid progress with R-80 insulation in the attic, a heat pump water heater and a mini split heat pump.
He replaced the original energy hogging plate glass storefront window with a smaller and more efficient sash (double pane, low-e glass, argon filled), a worthwhile investment that helped with the transition to residential. As for the other windows (large double hung), Bahoosh believes they are one of the features that make the house great. He considered replacing them but couldn’t come up with a solution that made sense from a cost/benefit perspective. All the (operable) windows have combination storms and screens.
There is more he plans to do, including insulating the rim joists, capping the attic hatch and adding a simple HRV system to the basement. If over time the windows prove to be drafty, he’ll install interior window inserts. Bahoosh says he was happily surprised when he received this winter’s energy bills—around $80/month including heat, hot water (heat pump), fridge, cooking and lights. Not bad.
Why we like it: This house is a great labor of love. Not many people would think to turn an old bank into a small residence, but Jim has been thinking outside the box for a while. Maine has many lovely downtowns with not much commercial activity— it’s exciting to think about Jim’s project being replicated elsewhere. It’s also a great example of small changes, applied strategically, making a big difference.
TECHNICAL SPECS
EFFICIENCY: Total energy costs average $80/month this winter.
BUILDING ENVELOPE: Walls—R-14, Roof—R-80
SYSTEMS: Heating and cooling—Fugitsu 12 heat pump (single head), Bradford White 50-gal heat pump hot water heater, electric resistance heaters in foyer, bath and bedroom.
RENEWABLES: none SIZE: 768 sq ft
COST: Purchased building through closed bid for $11,111. Invested approximately $20,000 in materials, plus about $40,000 in labor for total cost of $71,000.
PROJECT TEAM
DESIGNER & BUILDER: Jim Bahoosh Builders
ENERGY SYSTEMS: Insource Renewables (heat pump)
ENERGY/PERFORMANCE CONSULTANT: n/a



