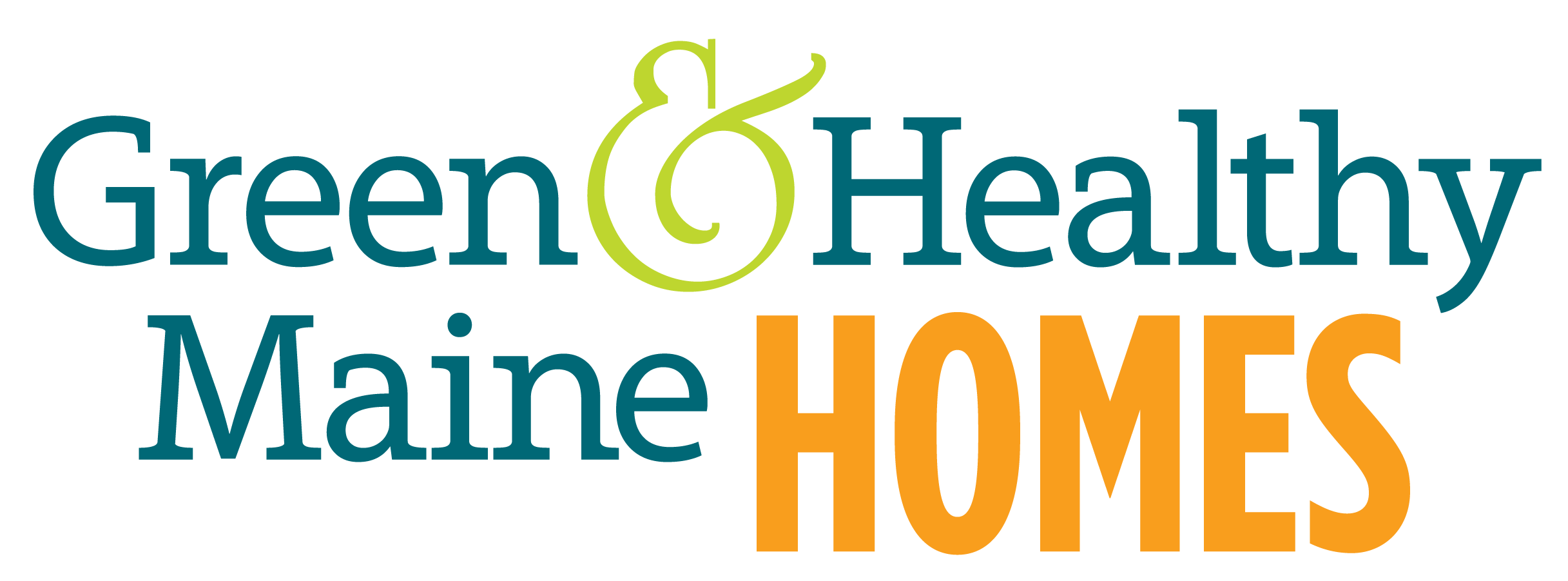Bath: 1822 Cape becomes net-zero house
This profile is part of a showcase of Maine retrofits. Learn more and see the rest of the profiles here.
Photo: Alicia Romac
ALICIA AND MICHAEL ROMAC purchased their 1822 cape in 2014 and spent 14 months renovating it before moving in during the fall of 2016. Their goals in the rehab were to create a warm and highly energy-efficient home and to reduce their use of fossil-based fuels. Prior to the renovation, the house consumed 900 gallons of oil per year with seasonal use. After the renovation, a 9.6 kWh solar system provides most of the electricity needed to power the heat pumps that serve as the primary heat, resulting in a total energy cost of just $750 in 2017 (about $63/month for all heating, cooling and electricity, combined).
During their renovation, the Romacs were meticulous in their attention to energy performance—demonstrated by their choice of a heat pump water heater, heat pump clothes dryer, radiant floor heat in the bathrooms and foyer, Energy Star appliances, and LED bulbs in almost every light in the house. They credit their early consultations with Efficiency Maine and an energy auditor, DeWitt Kimball of Complete Home Evaluation Systems, as being key to successfully achieving their energy goals.
When asked if she feels like the retrofit investment paid off, Alicia replies, “Yes, our house is 87% more efficient than a traditional house, according to the Efficiency Maine Home Energy Savings Calculator, and it cost us just 29% more than a traditional home to buy and renovate.” She expects to “break even” on the investment within 12 years, after which the savings on annual energy costs are money in the bank.
Alicia offers this advice for others undertaking a retrofit on an older home: contact your historical preservation board to learn about historic features and find builders experienced with renovating older homes; start in the basement to create a dry, ventilated and insulated space; and make repairs to any rotted sills, foundation cracks and support beams that need to be replaced or repaired. Then, after the interior demolition, square all walls and level each floor of the house. Finally, have a thirdparty review your building plans, paying attention to snow-fall zones, exterior door placement and water-run off.
Why we like it: It’s exciting to give truly old houses a new lease on life while trying to remain respectful of their history. The Romacs hit the important points—air-sealing and insulation. And they did a great job of moving away from fossil fuels while providing much of their own power through photovoltaic panels. This project is a fitting tribute to DeWitt Kimball’s legacy—he was a champion of home performance and made a huge difference in Maine before his untimely death in 2016.
TECHNICAL SPECS
EFFICIENCY: Total energy costs average $63/month.
BUILDING ENVELOPE: Foundation—R-11, Walls—R-21, Roof—R-18, Windows—28 U factor (Anderson Series A & Marvin), Airtightness—3.28 ACH50 (test out before windows fully trimmed, likely lower now).
SYSTEMS: Heating and cooling—Mitsubishi heat pump (three heads), propane-wood stove, Geospring heat pump hot water heater, Whirlpool heat pump clothes dryer, radiant floor heat in bathrooms and foyer. Heating element in porch roof to prevent snow build-up/ice dams. Ventilation—Panasonic Whisper Fit Lite fan installed in each bathroom.
RENEWABLES: 9.6 kWh pole-mounted solar system
SIZE: 3,000 sq ft
COST: $46,800 (after rebates). Includes insulation, solar, heat pumps, water heater.
PROJECT TEAM
DESIGNER: Homeowner worked with Hammond Lumber to design renovations.
BUILDER: Hilton Builders
ENERGY SYSTEMS: Houle’s Plumbing & Heating (heat pumps), SolarWinds Northern Lights (solar)
AIR SEALING & INSULATION: Seal It Insulation
ENERGY/PERFORMANCE CONSULTANT: Complete Home Evaluation Services


