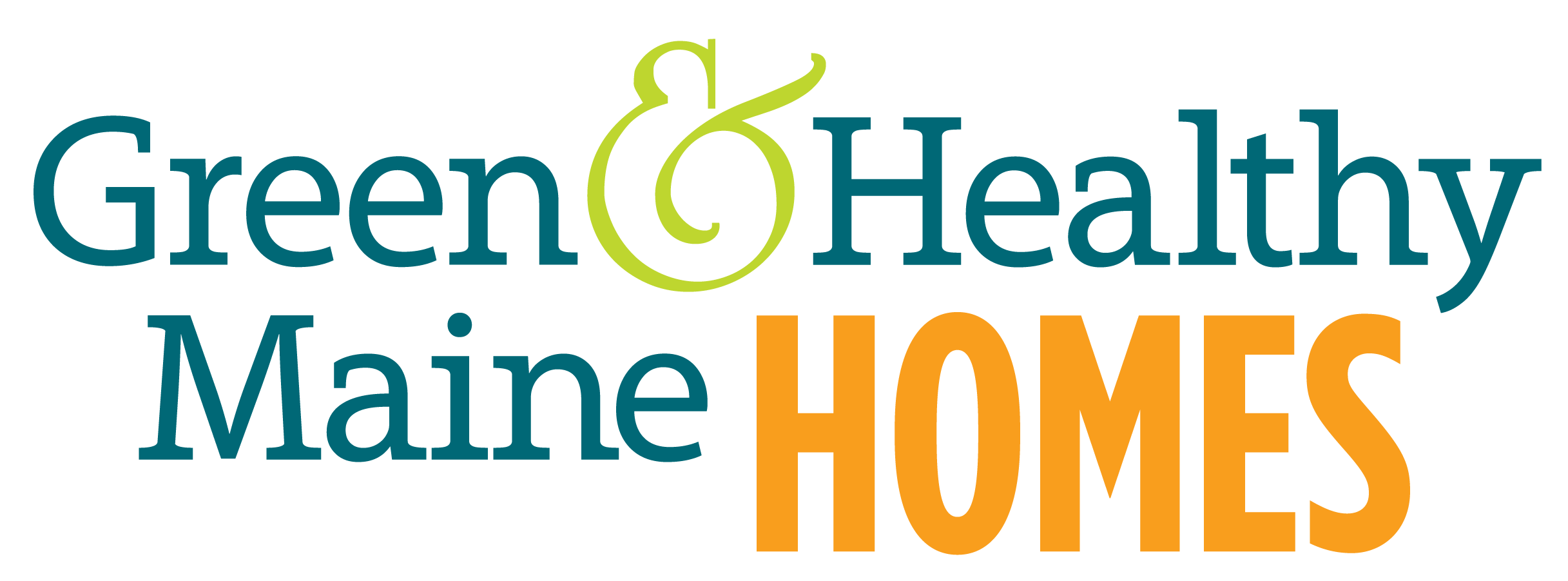Showcasing Retrofits
Sometimes the greenest house is the one that is already built
By Dan Kolbert & Heather Chandler
Jamie Solomon Photography
Those of us who renovate houses for a living like to say that the greenest house is the one that’s already built. The energy it takes to produce, finish and transport the materials in a house, not to mention the time and energy used to build it, is enormous. If we can avoid this “embodied energy” by renovating rather than building new, we’re well ahead of the game.
The “healthy” part can sometimes be more of a challenge. Old houses are often cold, drafty and full of potential or actual hazards like lead paint, asbestos, poor ventilation, water intrusion and other chemical or environmental risks. Making a house more energy efficient can, paradoxically, make it less healthy for occupants. Mitigating, isolating or reducing those risks with ventilation is a critical part of a successful renovation.
Balancing those two factors is a big part of what makes a successful “green” renovation. Just as with a new house, getting a tight shell and as much insulation as practical remain priorities. But whereas a new house can easily be made very airtight and super-insulated, we often must settle for more modest goals in a renovation. And while triple glazed windows make sense for almost any new home, saving old windows for either historic or budgetary reasons often makes more sense in a reno.
Truly old buildings, with historic value, can complicate the issue further. Saving historic features can conflict with energy saving goals, requiring further compromise and exploration of trade-offs.
All these factors went into our decisions as to which homes to highlight in this issue. We picked projects with a wide variety of goals and budgets, to show both what can be done to make an existing house state-of-the-art and how much of a difference a relatively modest renovation can make.
We also wanted to highlight projects, or aspects of them, that we felt had broader applicability. The best way to improve Maine’s housing stock is for us to share what we’ve learned—what has worked, what mistakes were made, what we’d do differently next time. Best practices are always evolving, and the evolution is best driven by the distribution of knowledge.
We hope you find these exemplary projects interesting, beautiful, and useful for your own renovations. If you have a project you think has lessons for all of us, please consider submitting it for the next showcase!
Cape Elizabeth: Deep energy retrofit on Maiden Cove
Bath: 1822 Cape becomes a net-zero house
Unity: bank re-purposed into a single-family home
Palermo: Energy retrofit on windy Turner Ridge home
Northport: Deep energy retrofit
West Newfield: Poorly insulated trailer becomes a high performing tiny home
EDITOR’S NOTE: The submissions for homes featured in these pages came from home owners, builders, designers and energy professionals across the state. We reviewed the submissions received and selected the six homes you see featured in this issue. They represent a diversity of size, style, geography, methodologies, price and performance, showcasing a variety of options for Maine homeowners. For each project, you’ll find an overview of the home, a summary of what we like about it from a technical perspective, details about the approaches implemented and the results achieved.
This article was reprinted from the spring issue of Green & Healthy Maine Homes magazine. Subscribe today!


