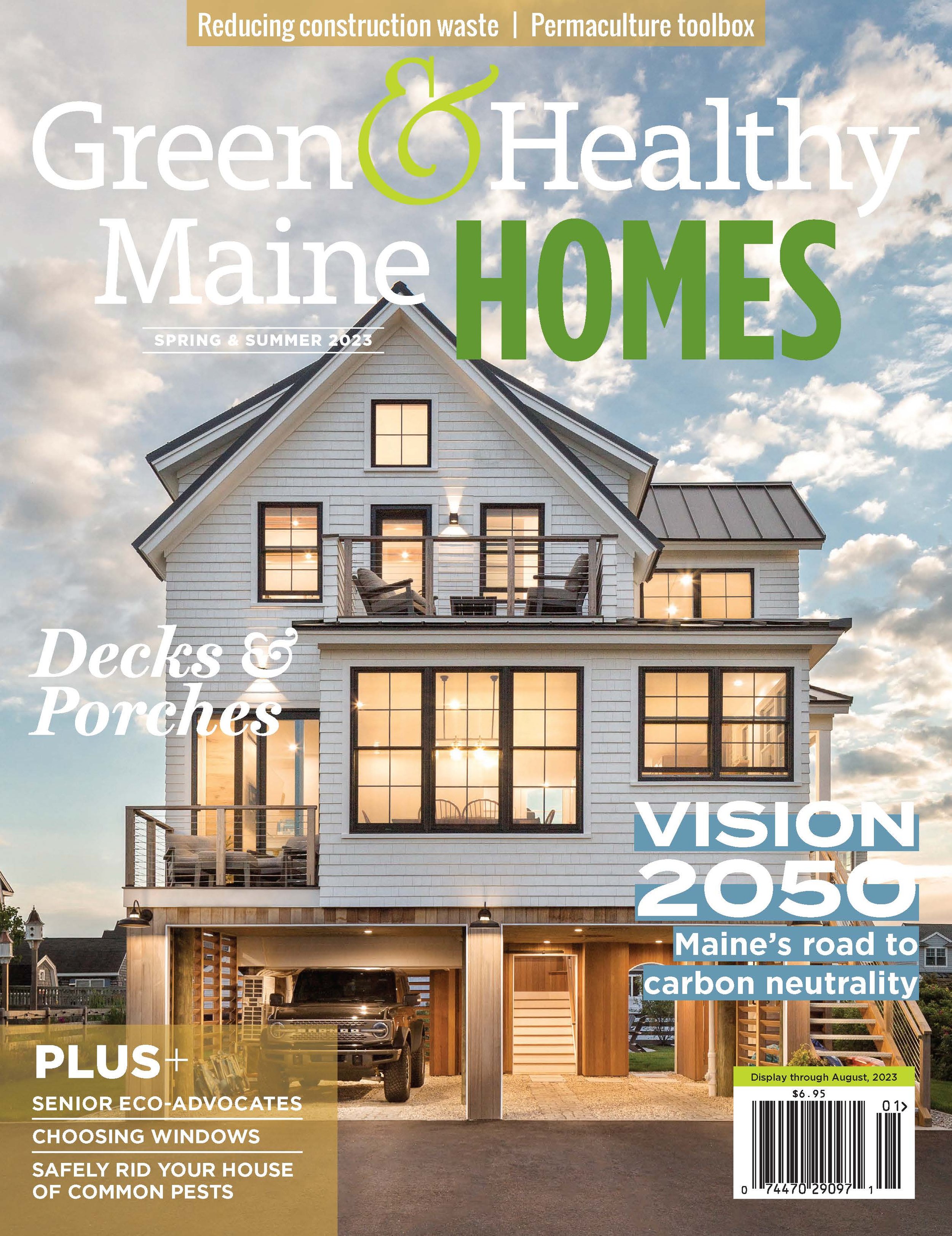Explore the Spring 2023 issue
Editor’s Note
Buy this issue >>
HOW OFTEN are buildings demolished, and what happens to the debris when they are? These are probably not topics that many of us think about. But you might if you knew that the construction debris from demolition of an average American home is equivalent to what the typical American throws away in their lifetime. And considering this, you might also be surprised to learn how much of our landfills are filled with construction debris. It’s astounding! As our landfills continue to fill up and we become more aware of embodied carbon and the lifecycle impact of our product and lifestyle choices, it’s imperative that we also consider ways to adapt our buildings and building materials for reuse. If you’d like to learn more, check out Deconstruction in Maine.
While we’re on the topic of embodied carbon, we also introduce you to two Maine businesses that are launching climate-friendly building products here in Maine. Read the timeline for TimberHP’s wood fiber insulation product rollout this year in the Industry news and Original Mass Timber Maine’s (OMTM) plans to open a factory in Ashland in Tree Structures. OMTM has developed a technology to process whole tree trunks into structural elements that are stronger than dimensional lumber and have a lower carbon footprint than other mass timber options, offering a distinctive alternative to carbon-intensive steel and concrete.
In Vision 2050, we talk to Hannah Pingree, director of the Governor’s Office of Policy, Innovation and the Future, for an update on the 2020 “Maine Won’t Wait” climate action plan, including how we’re doing on our goals—such as heat pump installations, weatherization, land conservation and increasing the use of electric vehicles—and where we need to focus our efforts. We also hear from more than a dozen climate-focused Mainers who reflect on this progress and share their visions for the future.
If you are interested in changes you can make in your own backyard, you may find inspiration in Permaculture, a toolbox worth opening, where we learn how this regenerative approach to landscape design based on natural patterns offers a model for developing healthy, productive and sustainable ecosystems.
While we’re gazing into the yard, is there a new deck or porch in your future? Check out this issue’s Building Science 101: Decks & Porches column for design and materials considerations to ensure your new outdoor space is safe, sustainable and hassle-free for many years to come.
You’ll find all of this and more in this issue.
As always, thank you for supporting our magazine with your subscriptions and gift subscriptions. If you like what you find here, please stay in touch by signing up for our monthly e-newsletter. And if you have a story that you’d like us to cover, please drop me a note. I’d love to hear from you!
Heather Chandler
Editor & Publisher
On the cover
Stunning Higgins Beach home emphasizes electrification
Photos: Jeff Roberts Imaging
DESIGNED BY KEVIN BROWN ARCHITECTURE, this year-round home at Higgins Beach in Scarborough was designed for the owners of a local business whose goals were to downsize into a high-efficiency home and be closer to the ocean. It was completed in the Fall of 2021. Nestled beside Angel Creek, the 1,883-square-foot home features three stories of living space, including three bedrooms, an open-concept kitchen/dining/living room and a home office. Each bedroom has its own deck or balcony to take full advantage of the views and ocean air. With special attention to airtightness and efficiency, the home was built with a high-performance shell, including R-56 insulation in the roof, R-30 in the walls and R-60 in the floor, and features a 15kW solar system on the roof, along with a Tesla Powerwall for battery backup. Three heat pumps provide the primary heat source, which, along with the home’s general electricity needs, are powered 100% by the power generated from the onsite solar. A gas-powered radiant floor heating system supplements the heat pumps. While local codes required the home to be built on piers, the owners opted to raise the structure further to provide the unique parking area on crushed gravel under the home.
higgins beach home Project Team
Architect: Kevin Brown Architecture
Builder: Leddy Build Design
Engineer: Structural Integrity Consulting Engineers
Landscape design: Ted Carter Inspired Landscapes
Structural piers: HB Fleming, Inc.
Solar and Tesla Powerwall: ReVision Energy



