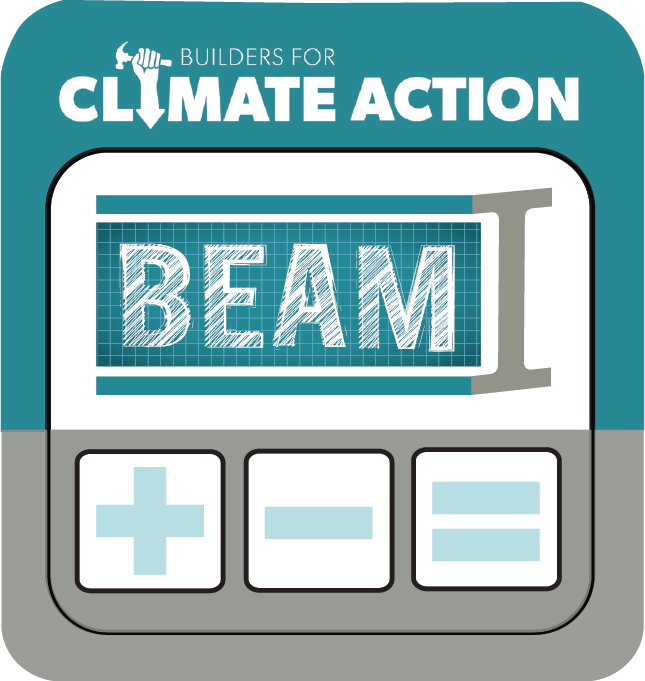What’s your number? R-Value
By Dan Kolbert
How do you use the least amount of energy to heat your home (and, of course, cool it in the summer)? You insulate! And this month’s “What’s your number?” column is dedicated to R-value, the number we use to measure the insulating value of a material and an assembly (such as insulation inside wall or roof framing). R-value measures the resistance to thermal flow, meaning how well an assembly maintains a temperature difference between two sides of the surface. The higher the R-value, the better an insulated surface is at keeping warm air in and cold air out.
So just how much insulation is enough? At a re - cent Building Science Discussion Group hosted by Performance Building Supply in Portland, we talked about the R-value targets we should shoot for in new construction if we want to achieve the right balance of cost savings and performance.
The consensus was 10-20-40-60, meaning R-10 under the slab, R-20 at the perimeter of the slab or basement walls, R-40 in the walls, and R-60 in the attic. In Maine, this will provide you with a warm, easy to heat house.
One of the ways to achieve these numbers is to use a rigid foam board under and around the foundation. Look for expanded polystyrene (EPS), which is white or sometimes gray. It’s less environmentally harmful than other rigid foams (the blowing agents in XPS — that familiar blue, pink or green foam — can be potent greenhouse gases).
Other good alternatives to XPS include polyisocyanurate (yellow foam with foil or other facers) for foundation interiors or above-grade, or Rockwool™. And whatever product you choose, be sure it’s rated for the conditions where it will be placed (including above or below grade), and for any weight that may sit on top of it, like posts for a beam above.
My favorite way to frame walls is to build a double stud assembly (which consists of an exterior, load bearing wall and another wall about one foot inside of that) and then fill the space between with dense pack cellulose. Cellulose helps mitigate any sudden moisture swings by absorbing and slowly releasing it, has a very low embodied energy, and is low in cost.
Some builders prefer to have a continuous insulative layer around the entire exterior of the building, either by installing a rigid foam, Rockwool, or even adding framing to the exterior and filling the cavity with dense pack cellulose.
Either wall assembly does a good job of minimizing thermal bridges (non-insulating materials that extend from the interior to the exterior, and which conduct a tremendous amount of heat out of the building) — think of a wall stud or rafter in contact with cold plywood on the exterior, and warm drywall on the interior. The classic visual of a thermal bridge is a roof with a dusting of snow and melting lines of snow up the roof where the rafters conduct heat from the inside.
For attics and roofs, it’s important to start by making sure you have a good air seal. As for insulation material, we typically use cellulose here as well. If it’s an unfinished attic, after air sealing we spread loose fill cellulose on the attic floor until we get the thickness we need. And if it’s a finished attic, we’ll increase the depth of the rafters to the depth we need, install ventilation chutes, and then dense pack the cellulose.
Speaking of air-sealing, insulation and air tightness work closely together everywhere. Imagine a cool day in autumn. You grab a sweater. If it’s sunny and still, your sweater will keep you warm. But if it’s breezy, the cold air will move through your sweater easily, unless you wear a windbreaker over it.
Similarly, if you have plenty of insulation but your house is drafty, the air movement essentially defeats the insulation, constantly replacing warm inside air with cold outside air. Even worse, you could also quickly find yourself in danger of mold or rot.
In old, poorly insulated and drafty houses, the heat escaping from the house dries out any moisture that might accumulate in the walls. Insulation without air sealing will allow moisture into walls (traveling with the drafts) but won’t allow heat to escape and dry things out. Be sure your builder insulates and air seals in tandem! In fact, your air barrier should, if at all possible, be in contact with the insulation.
Working with an older house? With renovation projects, each situation requires careful thought. You are typically constrained by the thickness of the existing walls and whether you’re removing the interior or exterior wall coverings. In addition, older houses may have moisture problems, especially in basements. Insulating without addressing existing moisture issues can cause big problems. It’s a good idea to bring in a qualified inspector/auditor who can look at the whole house and make recommendations.
There are many good methods and materials to insulate your house. But it’s critical to your comfort and your home’s durability that you and your contractor think through the issue. One size doesn’t fit all!
See more in this series:
This article first appeared in the Spring/Sumer 2020 edition of Green & Healthy Maine HOMES. Subscribe today!













