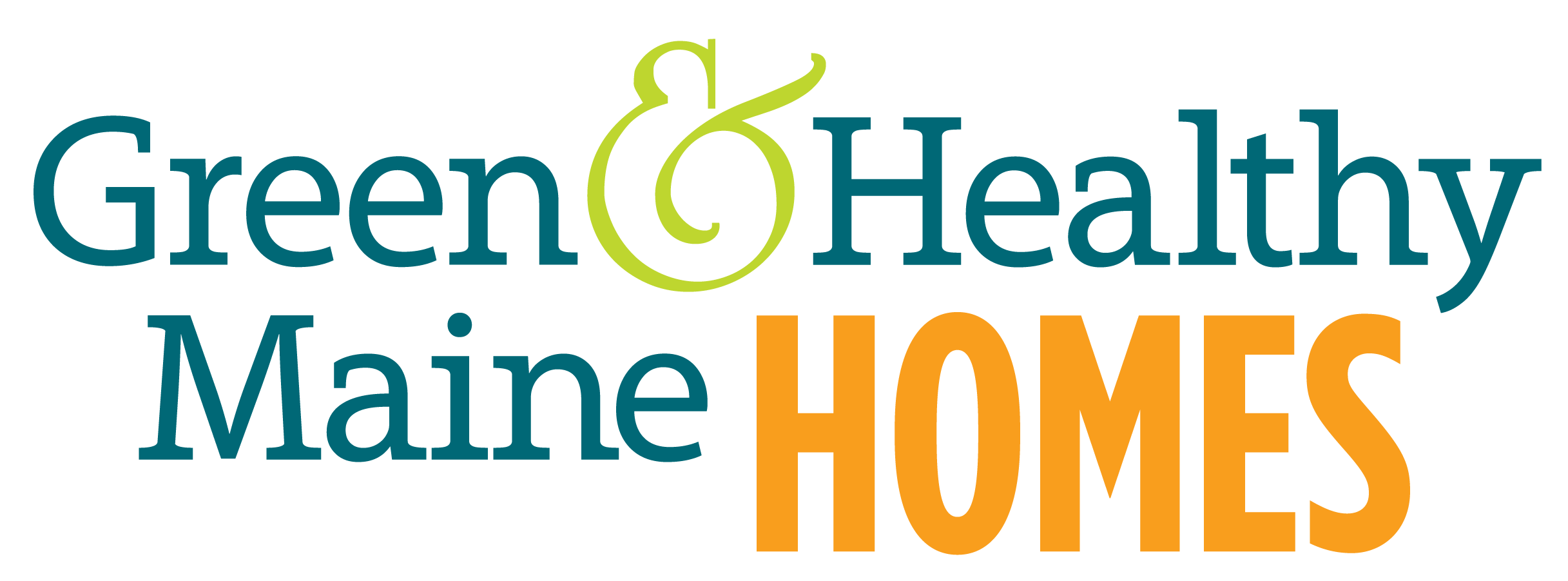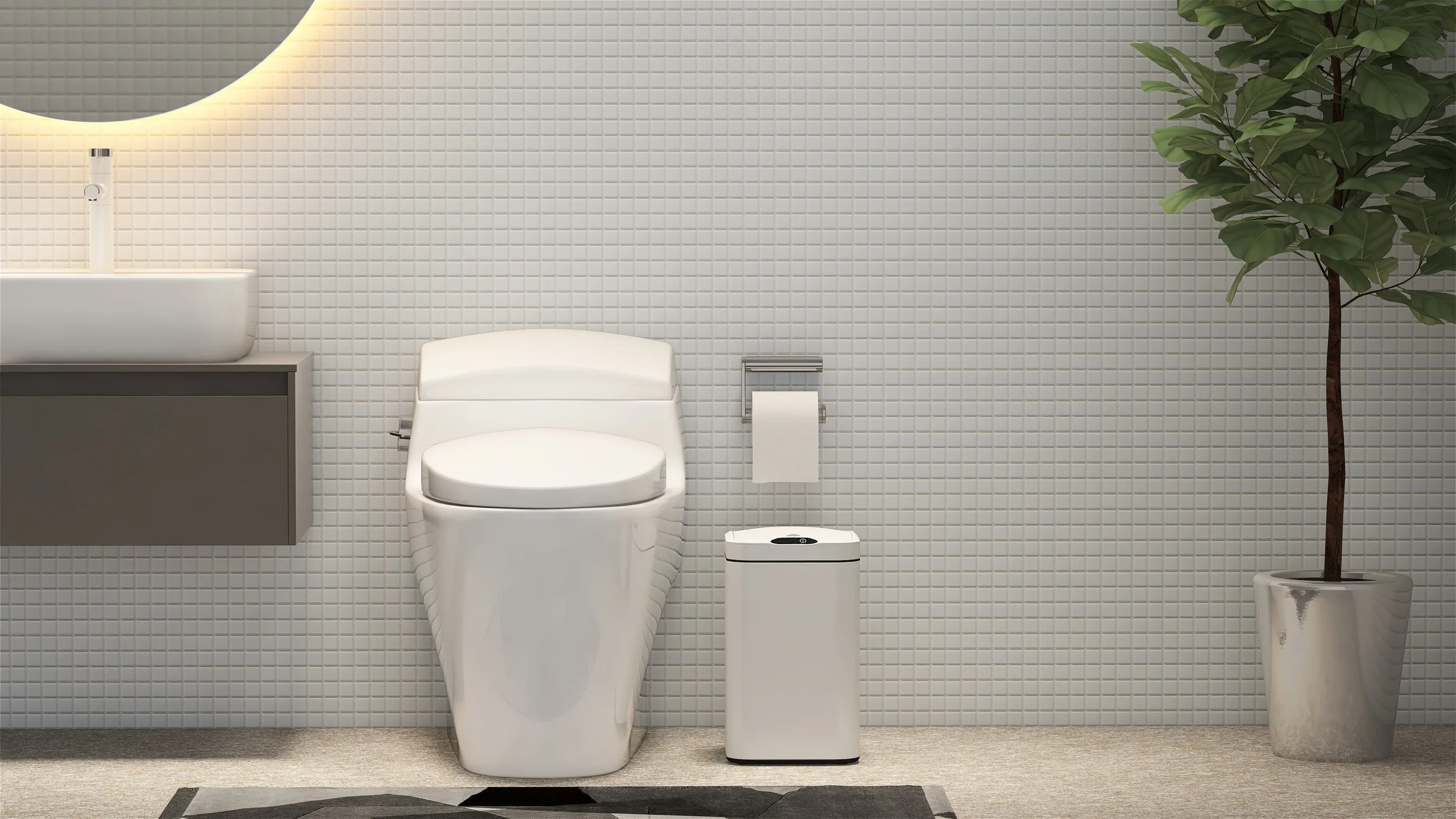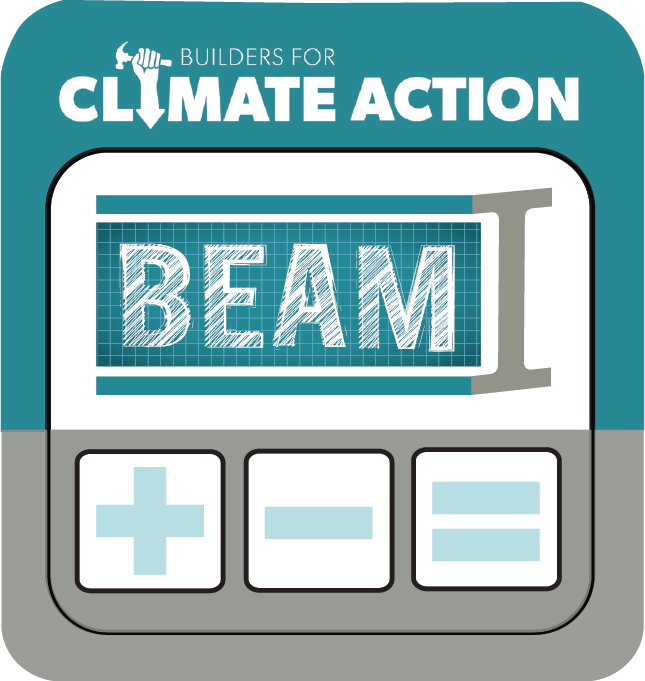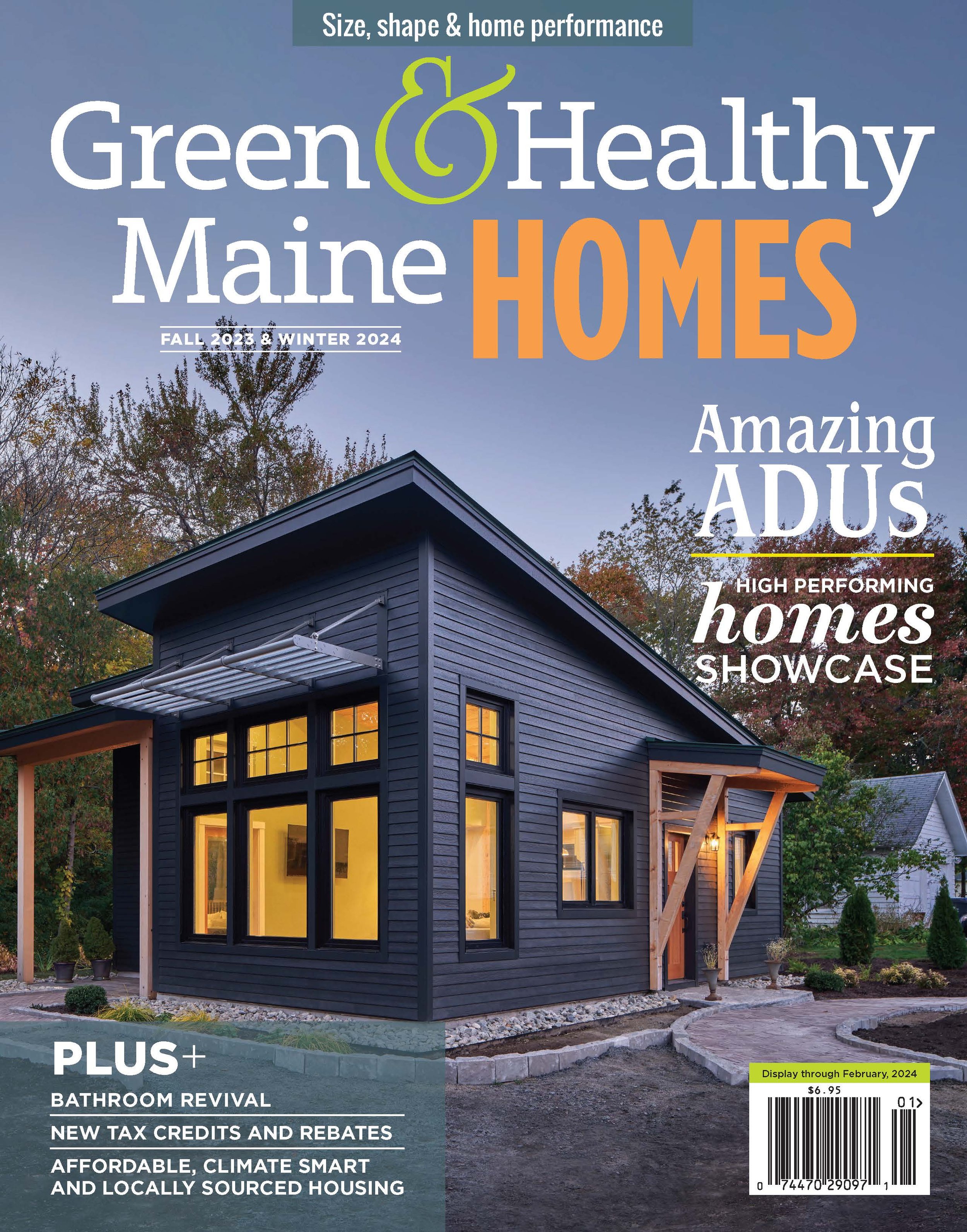Multi-family housing addresses housing shortage
West End Apartments in South Portland. PHOTO COURTESY OF KAPLAN THOMPSON ARCHITECTS
What’s your number?
By Dan Kolbert
THIS ISSUE’S NUMBER is “greater than 1”. And in this case, we’re talking about the number of housing units in a building. Multi-family housing is increasingly becoming a solution for various problems Maine faces. Some people are doing a fantastic job building it; some, well, aren’t.
While anything with more than a single-family home could be called a multi-unit, for the purpose of this article, we are talking about a building with more than three units and more than one unit per floor. While many eastern U.S. cities are full of triple-decker buildings from the 19th and early 20th centuries, nowadays buildings are more likely to have at least a dozen units to gain economies of scale. And while row houses may not be detached housing, that’s also not typically considered multi-family housing.
Maine, like much of the country, has a serious housing shortage for people of all income levels. Increasingly, multifamily housing offers an effective solution, and there are many good examples out there to emulate. Not surprisingly, the best ones seem to be models where the developer retains ownership and, therefore, has a direct financial interest in the building’s longevity, efficiency and maintenance needs. In most cases, these are public or private housing authorities. Portland Housing Authority and Avesta Housing have developed some of the most ambitious projects in the Portland area. Among them is Bayside Anchor, a certified Passive House with 45 units in an underdeveloped area of Portland. Opened in 2017, Bayside Anchor was a partnership between these two agencies as well as the Portland Housing Authority’s first new development in 45 years. In addition to housing on upper floors, the ground floor hosts a Head Start program, housing authority offices, a community police station and room for gathering.
Bayside Anchor Apartments in Portland. PHOTO COURTESY OF KAPLAN THOMPSON ARCHITECTS
the Strengths and weaknesses of multi-family housing
As a builder who has worked almost entirely on single-family detached homes in my career, I asked Jesse Thompson, principal at Kaplan Thompson Architects (KTA), for his take on the strengths and weaknesses of the multi-family market. Many of the same rules apply, but there are also some important differences.
First off, Thompson pointed out that KTA’s experience is mostly with nonprofit affordable housing developers like Avesta; they are less involved with condominium developments. He has found that the decisions and incentives are different in those two models. Higher up-front construction costs are easier to justify when the long-term savings are maintained internally by a housing authority. In contrast, a condo developer is incentivized to spend as little as possible on construction to manage costs, so it is the buyers who will have to deal with the utility and upkeep costs over time. For this reason, condominiums often have high-end finishes (e.g., kitchens, flooring, appliances) and low-end wall assemblies, heating, HVAC systems and less-durable exterior enclosures. Developments like Bayside Anchor, on the other hand, have carefully thought-out building enclosures, well-designed and efficient HVAC systems, and longer-lasting exteriors but less expensive interior finishes to balance costs.
Developers like Portland Housing Authority and Avesta learned the hard way that poorly built buildings cost more to heat and cool, require more upkeep, and are less healthy for tenants. They saw the need for a new model. In the meantime, KTA and other leading-edge designers and builders had been working with the Passive House model, a certification system that prioritizes a well-designed building enclosure to minimize energy consumption. The incredible advantages of combining Passive House strategies with multi-family housing were obvious—an efficient exterior becomes even more so when it houses multiple units, rather than just one home.
The chart above gives some idea of the savings. Comparing a 30-foot by 40-foot single-story home with 8-foot ceilings with an identically sized unit in a multi-family, we can see that an interior unit, with only one 40-foot wall to the exterior and a unit above and below, has only 9% of the exposed surface area as the single-family home. Even the most exposed unit—a corner unit on the top floor—has 50% of the exterior surface area as the single family. The energy required to heat each square foot of occupied space thus drops significantly.
These savings are matters of physics and geometry, regardless of construction. It will be an advantage for any construction method—public, private or condo. So what should someone who is looking to buy a condominium rather than rent an apartment look for?
efficiency features to look for in an apartment or condominium
First, Thompson steps back and looks at the history of the Portland real estate market. Thanks to dramatically rising costs, the new “starter home” is now more likely to be an apartment instead of a single-family house. In 2023, condominium buildings that might have been a tough sell 10-15 years ago are now getting snatched up even with cost increases of hundreds of thousands of dollars in Greater Portland. Condominium values have been rising as fast as the market in general, so many younger buyers are starting there and moving up to single family homes (or larger condos) as their family grows. Alternately, many older or divorced people are selling their large homes as their family shrinks and they no longer want to be solely responsible for upkeep.
Bayside Anchor in Portland. PHOTO COURTESY OF KAPLAN THOMPSON ARCHITECTS.
Second, Thompson says that condominium buildings can be very poorly built, but it can be difficult to figure out if the building you are looking at is one of them. To find the good buildings, you need to get more information. The buyer or realtor should get their hands on construction documents or building specifications. The municipality may have the construction documents filed for the building permitting. If it’s a newly completed project, the developer should have documentation; if not, the condo board may. Even current utility bills can help.
Try to figure out how (or if) the building meets the energy code. Thompson warns of various dodges developers can use to legally avoid building a good shell, most notably using a “performance-based path” which allows for something as basic as substituting a gas boiler instead of an oil boiler (that no one installs anymore, and which are obsolete anyway) to gain credit to allow reduction in typical building code mandated levels insulation and air sealing. Ask about exterior wall and roof insulation levels and materials (is there “continuous insulation”?), double vs. triple glazing in doors and windows, etc.
If there’s a continuous peel-and-stick air barrier, you know that major work has been done to the exterior—and that’s a good sign. If there’s a record of blower door testing, that tells you how drafty your unit is. The current building code requires 3ACH50, which means the volume of the interior air changes 3 times per hour when the house is pressurized (by the blower door) to 50 pascals. Passive House target is 0.6 ACH50, and the old code was 7ACH50. Lower numbers are better, anything under 4 or 5 in an old house is pretty good; a new building should be under 2.
Finally, look into ventilation and indoor air quality. Does the ventilation system ensure that there is a constant supply of fresh air into all bedrooms and living areas? Is there an energy recovery ventilator (ERV) or heat recovery ventilator (HRV)? Does each unit have its own ventilation unit, or is it shared? If shared, who monitors and maintains it? Is there heat recovery on the ventilation unit? If there is no ventilation system, you’re counting on drafts to provide air, which may come from inside, the wet basement or a neighboring unit. Heat- or energy-recovery units do a much better job of providing fresh, exterior air without losing all the heating or cooling of the interior conditioned air.
Many building materials contain glues and solvents that may negatively affect your health. Things like luxury vinyl tile (LVT), paint and carpet can off-gas for a long time. Ask about what materials were installed in the units. Something as simple as making sure the flooring is GreenGuard Certified can make a huge difference. COVID-19 taught all of us the critical importance of plentiful ventilation in buildings; demand it in your new apartment.
It may take some work, but the sooner asking targeted questions like these becomes the norm, the better. Housing in Maine is in the midst of a sea change. Multi-family housing, whether owned or rented, will have to be part of the mix, and it’s incumbent upon us to get it right.
What’s Your Number?
Healthy homes by the numbers
This article appeared in the Fall 2023 edition of Green & Healthy Maine HOMES. Subscribe today!
Find Maine experts that specialize in healthy, efficient homes in the Green Homes Business Directory.















