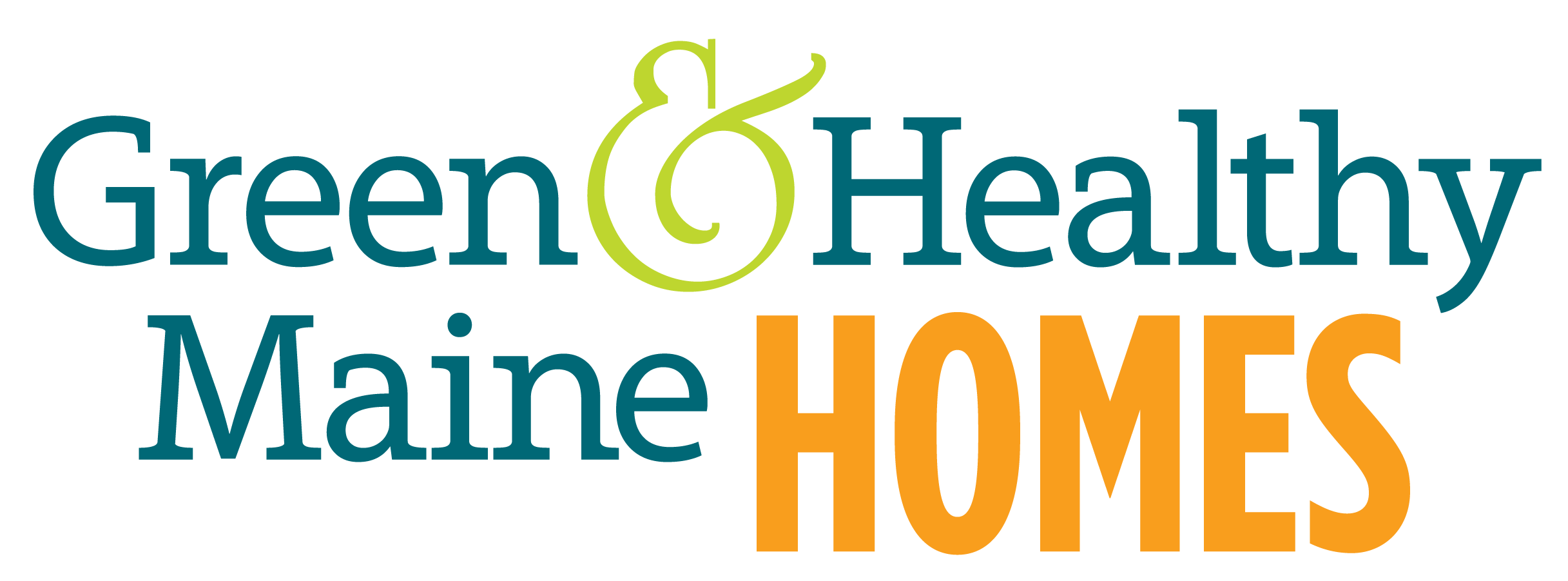What's new in Passive House certification?
Designed and built by Rocket Construction, Springhouse, located in Abercorn, Quebec was the PHIUS certified project award winner in the single-family residential category for 2018. Photo courtesy of Sarah Cobb
By Alan Gibson
I first heard about “passive house” at the Northeast Sustainable Energy Association’s Conference in 2006 in Boston. Katrin Klingenberg, a German-born architect working in the U.S., along with a representative of the German-based Passivhaus Institute (PHI) described buildings with heavy amounts of insulation, air-tight envelopes, triple-pane windows and mechanical ventilation with heat recovery. I didn’t know it at the time but these concepts had been developed in the United States and Canada in the late 1970s and early 1980s as a response to the energy crisis and then largely forgotten as cheap oil returned. In the 1990s, the Europeans picked up where North American pioneers left off and codified the high-performance details in terms of energy performance metrics.
Klingenberg, along with co-founder Mike Kernagis, formed a non-profit in 2007 to educate professionals and certify passive buildings. Known as PHIUS, their organization has trained over 3,000 passive house consultants, builders and raters, and certified over one million square feet of floor area since its inception, with another 8.5 million in progress.
While they still represent only a tiny fraction of new construction in North America, passive house and other green building standards have grown, and along the way encouraged improvements in building codes. Passive homes with a small solar array can become “net-zero,” meaning they produce as much energy as they use on an annual basis. I like to describe this as the best heating fuel pre-buy program imaginable: with a modest initial investment you get 25 years of free heating. Shouldn’t that be the way we build every home?
Unfortunately, as many architects, builders and homeowners came to understand, applying a standard developed in central Europe was challenging in our climate. Building passive often resulted in overly high costs and overheating and other comfort issues. Simply put, the U.S. has a lot of more extreme climates – colder, warmer and more humid – and one energy standard does not apply equally to all.
Triple-glazed PVC window is recessed into the highly-insulated wall of this passive house to improve performance and architectural interest.
In a response to these concerns and sometimes “extreme” solutions, in 2015 PHIUS introduced a climate-specific passive house and building standard. The goal of PHIUS+ 2015 was to create a standard that balanced cost with performance. Behind it was an exhaustive research project conducted under a Department of Energy grant that looked at the dozens of climate zones across the U.S. and Canada and zeroed in on the sweet spot where the benefits of passive building would be optimized with construction costs.
Rather than have one heating demand target fit all climates, for instance, under the PHIUS standard, the heating demand limit varies based on where the building is located. In Maine, that means houses don’t need walls as thick or to rely as much on passive solar heating to meet certification criteria. However, overall energy use has a very stringent limit, based on targets for carbon emissions expressed as a fair share per person budget, to limit climate change to a survivable 2° C increase.
One of the oft-reported failings of passive houses is the lack of concern for overheating. So, the PHIUS standard also limits how much cooling energy the building may use on the warmest day. The energy modeling software PHIUS utilizes, called WUFI Passive, accurately predicts cooling requirements – something previous models did poorly. The overall amount of energy the building uses is also prescribed. It turns out, Americans tend to use energy in different amounts than Germans (and not in a good way), and the PHIUS standard recognizes this in its allocation of hot water, appliance and other electrical energy uses.
Another unique feature of the PHIUS process is to revisit the standard on a 3- to 5-year cycle, take public comment and make revisions based on the latest climate science, innovations in building technology and economic factors. Through that process, PHIUS+ 2018 was released last year and made some important changes. Most significantly, the source energy limit (the total amount of energy a building uses on an annual basis relative to the source of that energy) can be offset directly by on-site renewable energy systems or by purchased renewable energy credits. The intent of this change is to encourage more net-zero buildings and the continued growth of the renewable energy industry. The
broader goal is to urge the building industry to do its part to combat climate change by making the passive building approach mainstream. For more information, visit www.phius.org.
Alan Gibson is owner and co-founder of G O Logic LLC, a passive house design-build firm based in Belfast.
This article first appeared in the Fall 2019/Winter 2020 edition of Green & Healthy Maine HOMES. Subscribe today!



