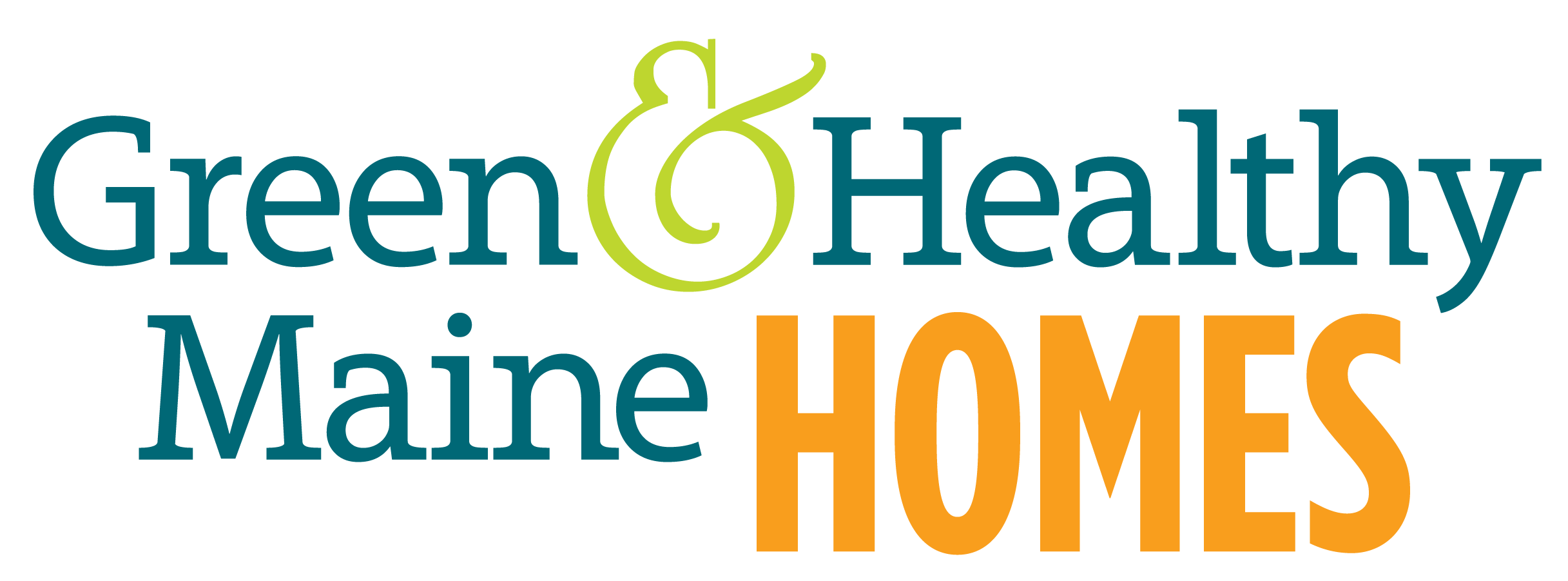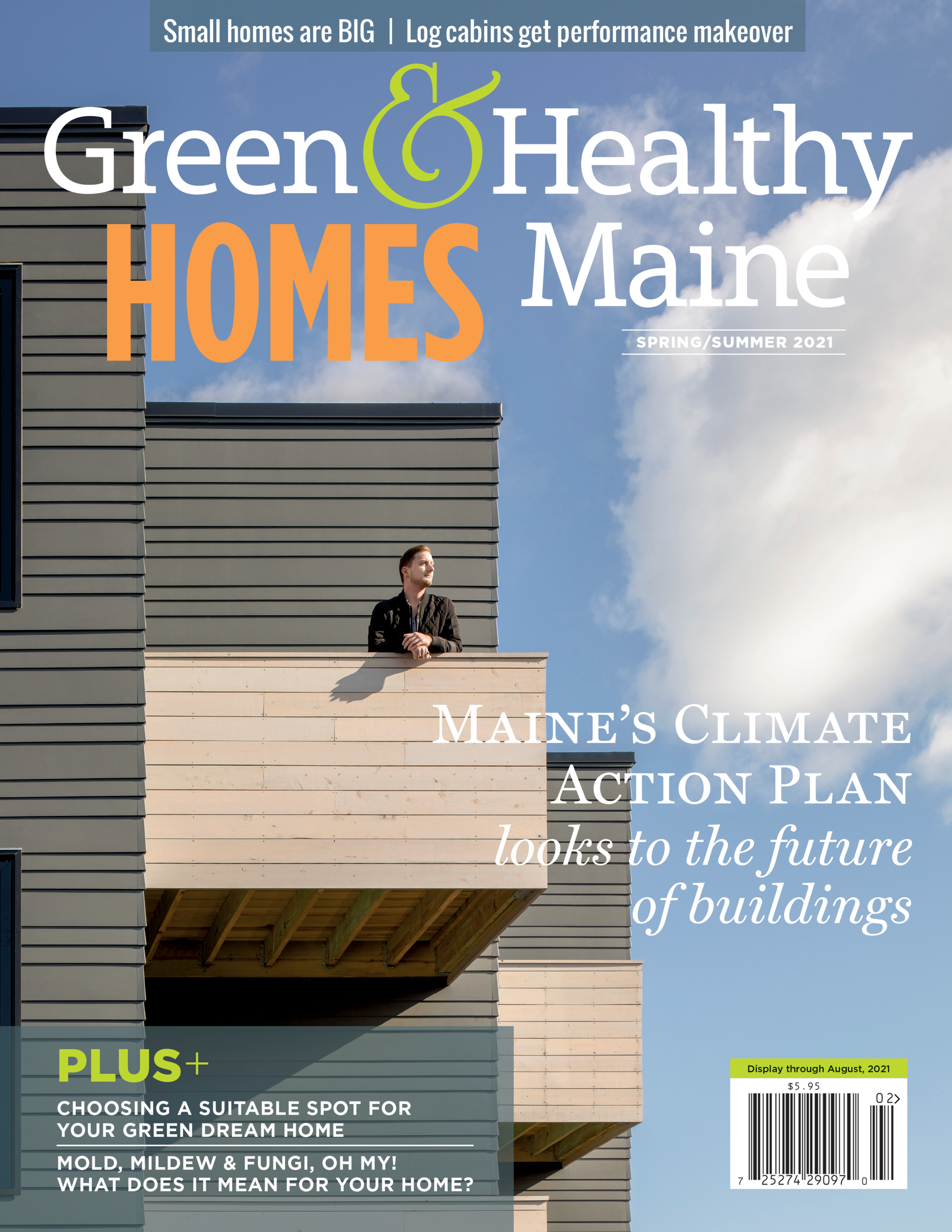Small homes are BIG
SMALL-ISH: At 1,100 square feet (plus 176 square feet of porch), this Northport house built by Jim Bahoosh in 2020 has three bedrooms and two bathrooms. Photo courtesy of Jim Bahoosh.
From “human-scale” houses to offsite reconstruction and efficiency-focused renovations, small homes have practical charm.
By Amy Paradysz
There’s just something about a small house. Even just the words we use to describe small houses—cottages, camps, bungalows. They’re intimate and practical, efficient and cozy. And, of course, a home, regardless of size, is deeply individualistic and personal. If sustainability is one of the reasons you’re drawn to a small home, choices abound. This article profiles three small Maine companies that offer small, sustainable homes: a solo builder with a focus on form and function, a design team that thinks home construction ought to evolve, and a renovation specialist who balances retro appeal with forward-thinking efficiency.
SMALL: This work-in-progress in Belfast is close to 600 square feet with one bedroom, one bathroom on the ground floor, plus lots of attic space. Photo courtesy of Jim Bahoosh.
For the past 20 years, Jim Bahoosh has been designing and building what he calls “human-scale” houses.
“Smaller homes resonate with me—and with a lot of other people,” says Bahoosh, who lives in a 700-square-foot home in Unity. “The folks who gravitate toward me do so because we share an aesthetic and wedding of form and function.”
The New England-style energy-efficient homes that he builds in Waldo County range from 500 square feet for one bedroom and one bath to 1200 square feet for three bedrooms and two baths.
“‘A place to eat, a place to sleep, a bathroom,’ is my definition of a ‘small house,’ if pressed to give one,” Bahoosh says. “But my approach is more: Refine what you need in a house and then let’s design it as efficiently as possible.”
He doesn’t see much point in duplicating purposes. In other words: if you have a living room, do you need another entertainment center and sitting area in your bedroom? No. If you have an eat-in kitchen do you need a dining room? No. When homeowners build with intentions of duplicating purposes in these ways, he says, houses get really big.
Bahoosh knows really big houses, having flipped old farmhouses in New York and Vermont in the 1980s and 1990s. But, living in one of those enormous fixer-uppers, he spent all his time in just a few rooms about the size of a small house. He found that he was just as happy living in a 12-foot by 14-foot cabin in Morrill.
NOT TOO SMALL: Jim Bahoosh thinks of this house that he built in Northport in 2018 as “a porch with a house” (208 square feet of porch plus 800 square feet of interior space; one bathroom and two bedrooms). Photo courtesy of Jim Bahoosh.
“And I filled both of those places up with stuff lickety-split,” Bahoosh says. “We’re like gases, and we expand to fill the space we’re in. Shaker simplicity appeals to me, in theory—you know, where they hang their chair on the wall when they’re done eating. In reality, I drive down the road and see a dresser that needs work, and I see its potential and I throw it in the truck.”
Living in a smaller space, Bahoosh says, keeps his that might-be-useful tendencies in check. Plus, of course, a small house is less expensive to heat. A porch—or, even better, a wrap-around porch—is an inexpensive way to boost living space with no impact on utilities.
“Think about a boat,” he says. “It’s a small home that has to be designed efficiently. Space is at a premium. But it doesn’t feel small because you’re on an enormous ‘back yard.’”
BrightBuilt Home: Making high performance more accessible
When BrightBuilt Homes released their 420-square-foot Sidekick Mini design in 2018, accessory dwelling units (ADUs) were already rising in popularity. What was a bit of a surprise, though, was how many people were interested in something along those lines, or just a smidgeon larger, as a camp or primary residence.
THE SIDEKICK has 1- and 2-bedroom options with solar power. BrightBuilt Homes has found that Gen Z is interested in the stability of home ownership balanced with sustainability.
In response, the line has grown to include the not-quite-so-small Sidekick (560 to 742 square feet with one or two bedrooms and one bath) and the Sidekick Camp (810 to 1,300 square feet, with one to three bedrooms and one or two baths). And, in the coming months, BrightBuilt plans to roll out seven more Sidekick designs.
The BrightBuilt team was first assembled by Kaplan Thompson in 2006 to design what became known as BrightBuilt Barn, one of the region’s first documented net-zero energy buildings. The plans were given away for free online and downloaded more than 7,000 times by people all around the world. This project germinated the idea for BrightBuilt Home, which was launched in 2013.
“From the get-go, the goal has been to make high-performance homes, including the construction of them, more accessible,” says Parlin Meyer, director and architectural designer.
Since BrightBuilt became an independent company in 2015, the small firm based in Portland has designed 160 homes. Their portfolio of 15 adaptable designs, each with a unique personality, takes advantage of innovative off-site construction in which modules are built in a climate-controlled environment, carefully measured, precision framed and mindfully trimmed and detailed.
THE SIDEKICK CAMP has 1- and 3-bedroom options ideal for a ski camp, lake getaway or primary residence.
The home arrives and is “set down” a bit like Legos (check out the mesmerizing video of the Great Diamond model being “set” on their website under About/PROCESS— BrightBuilt Home). By the end of “set day,” the house is whole, the roof is on, windows are trimmed, electrical is installed, plumbing is “roughed in” and kitchen cabinetry is installed. A builder coordinates the finish work, and within weeks, the house is move-in ready.
“There are multiple approaches to having a smaller footprint,” Meyer says. “We have a methodology for very well insulated building environments that result in effortlessly warm homes and clean air.”
SoPo Cottage: Transformations about more than looks
BEFORE: In this “before” photo of a 1952 ranch house, notice that there’s twice as much snow over the garage as over the living space. That’s a tell-tale sign that a house is “bleeding heat.” Photo courtesy of SoPo Cottage.
Over the past decade, Laurel LaBauve of SoPo Cottage has flipped sixteen small houses in the South Portland area— including several beach cottages, ranches and bungalows.
“To me, a small home is livable, warm and cozy,” says LaBauve, who almost always chooses homes in the range of 750 to 2,000 square feet.
The SoPo Cottage blog and before-and-after photos drive such a following that when she put a renovated 1952 ranch on the market in October 2020, she had 40 showings and 10 offers and the house was under contract in a week.
AFTER: While energy efficiency improvements aren’t so obvious in a photo, the exterior is almost unrecognizable in this “after” photo of the same 1952 ranch house. Photo courtesy of SoPo Cottage.
“People get so focused on how it looks,” LaBauve says. “And livability is important. But questions like, ‘Do we have energy-efficient windows and doors? and ‘Do we have adequate insulation and the right heating system?’—are just as important to ask. And most homeowners don’t ask those questions.”
The homes that she has renovated were originally constructed between 1892 and the 1960s—well before today’s energy efficiency-focused building codes and products.
“When you renovate one of these houses, you need to look at it from a sustainability standpoint and reduce the energy that you were losing beforehand,” LaBauve says. “The day that I bought that 1952 ranch and drove up and saw that there was twice as much snow on the garage roof as there was on the house, I knew we’d have to do some serious insulation to make the house more sustainable. And ten days later the boiler died.”
Five months of labor and investment later, the 1,500-square-foot ranch had a new condensing gas-fired direct-vent boiler working at 95.9% efficiency. The attic was insulated with cellulose, and the tight spaces behind a newly-created cathedral ceiling and at the sill and in the basement were insulated with spray foam.
BEFORE: Here’s the “before” photo of the dark kitchen without a single window, just a pass-through to the dining room. Photo courtesy of SoPo Cottage.
“The other thing we did was air sealing, being religious about sealing up every little crack everywhere,” says LaBauve, who walks around with a thermal imaging camera on a cold windy day. “To see how well you’ve done, that’s when you do the blower door test. The way the code works right now, for a brand-new house, you need to be below seven air changes per hour (ACH) at 50 Pascals to meet code. So many old houses aren’t even close to that. But, after the improvements, this house came in at 3.8 air changes per hour.”
AFTER: And here’s the “after” photo, from the same spot and angle! The key to creating this space was removing walls from the original house—requiring engineered beams to carry the new load. Photo courtesy of SoPo Cottage.
Not bad for a house that’s approaching 70 years old. There’s a new energy code coming out shortly that will require new construction to be below three air changes per hour.
“We wouldn’t have met the standard for a new house,” LaBauve says. “But we came close. And the carbon footprint and the general sustainability of this house is dramatically improved from where we started.
As SoPo Cottage demonstrates, a (reasonably) sustainable home doesn’t have to be a new build. “Sustainable,” after all, is about judicious use of resources. From there, we tend to focus on energy resources and weatherization. This is Maine, and winters are long. But consider also the three Rs— reduce, reuse and recycle. Choosing “human-scale” housing is one way to reduce unnecessary use of materials. Another way, of course, is reusing— repurposing or renovating—an existing home. And the options are not mutually exclusive.
TIP: Homeowners having these energy-efficiency improvements done may be eligible for rebates from Efficiency Maine. Learn more at efficiencymaine.com
This article appeared in the Spring 2021 edition of Green & Healthy Maine HOMES. Subscribe today!
Find Maine experts that specialize in healthy, efficient homes in the Green Homes Business Directory.










