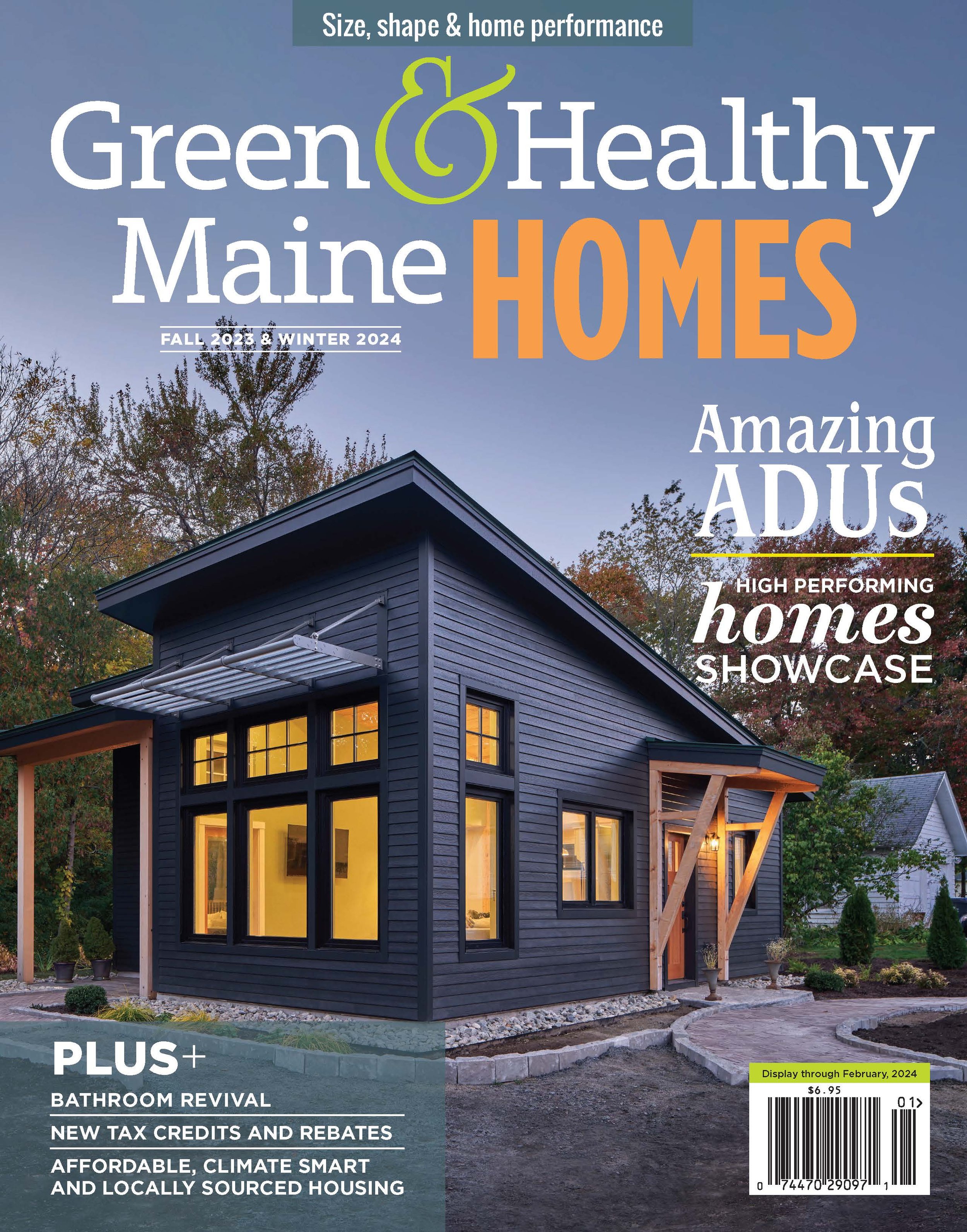The best of old and new in Cumberland Foreside
The metamorphosis of a time-worn summer home into the four-season haven it is today involved a completely re-done layout, two additions, local wood, and a suite of high-performance elements, from thick insulation to a top-notch ventilation system.
High-Performing maine Home Showcase
By June Donenfeld
Photos: Irvin Serrano
Stroll through the charming oceanfront Wildwood neighborhood in Cumberland Foreside, and you might do a double take if you passed this home and knew it in its original incarnation as one of the many simple summer cottages that share the beach, playground and a large lawn. The rustic warmth of the house and the sense of community were big draws for the Arizona couple who purchased it several years ago, wanting to be near their children and grandchildren who live nearby. But the house needed a complete overhaul first.
To create a high-performing haven out of the approximately 1,200-square-foot home, it had to be rebuilt almost entirely. From the space-squeezed, poor layout to the mold-triggering wet basement to the complete lack of insulation, BRIBURN architect Harry Hepburn and high-performance builder Kolbert Building had their work cut out for them. The home had two parts: an original 1½-story “carriage house” with a small kitchen, bathroom and front room used as the primary bedroom. A staircase led from there to a second floor with two cramped bedrooms and half bath shoehorned into the eaves; there was also a single-story L-shaped addition with dining and living space.
The team concluded that the best option was to take down the older section of the house, leave the foundation, build a new two-story home over the original footprint, and renovate the addition while retaining some of the character the owners loved. The single-story L-structure was expanded to create a great room that includes a kitchen, dining area and living space. The new two-story structure over the original foundation features a primary bedroom suite with a shared full bath and office downstairs and two comfortable bedrooms and a full bath upstairs. A single-story addition containing an entry, mudroom and laundry was built to the north, and a new 560-square-foot screened porch faces southwest.
Ample space and a functional layout were two pieces of the design-build puzzle, but moisture management, insulation and mechanicals were equally important. Like many coastal Maine homes, the basement had been built on large boulders, or ledge as it’s called here, but rain- and groundwater ran through and along the rocks, leading to mold on the walls and framing. The existing “L” had moisture issues, too: originally set on frost piers (like a deck), it had no enclosed foundation/basement area. This meant the floor assembly in that area had to be treated like the walls to reduce moisture issues and improve thermal performance and comfort.
To provide more room for thick insulation, the team used a Larsen truss: a lightweight extension attached to the exterior of the wall sheathing that creates additional space to hold insulation. Dense-pack cellulose was used to insulate most of the exterior roof and walls, the floor under the “L” got rigid insulation and dense-pack cellulose, and carbon-intensive spray foam was kept to a minimum, used just around small places like window openings and rim joists. Heat pumps and a Zehnder ventilation system control heat, air conditioning and humidity year round, and a natural gas line fuels on-demand hot water, a living room stove, back porch gas grill and auxiliary generator.
The sleek, contemporary kitchen contrasts beautifully with the original rafters above, while the large windows, pale flooring and cabinetry and white walls bring abundant light into the space.
Thanks to all these thoughtful design choices and more, this now high-performance house retains its original warmth. The Larsen truss permitted the roof framing to remain exposed, an original feature that the owners loved. The exterior trim, siding and decking were all made of locally milled white cedar finished with non-toxic Vermont Natural Coatings PolyWhey® stains, and the builders were able to salvage the existing pine flooring and reuse it for the entry and screened porch ceilings.
The home still has the scale and feel of an oceanfront cottage and fits the Wildwood neighborhood character beautifully. But behind the subtly modern exterior is a 1,900-square-foot, high-performance home whose flow and features will allow its owners to comfortably age in place and be perfect for welcoming guests while maintaining privacy, too.
Project Team
Design: BRIBURN Architects
Builder: Kolbert Building
Structural Engineer: Structural Integrity
Kitchen Design: Balance Design Studio
Plumbing: Jim Godbout Plumbing and Heating
Insulation: Casco Bay Insulation
Electrical: MJR Electric
Heat Pumps: LaPlante Electric
Landscape Design: Charlotte Maloney Landscape Architecture
This article appeared in the Fall 2023 edition of Green & Healthy Maine HOMES. Subscribe today!
Find Maine experts that specialize in healthy, efficient homes in the Green Homes Business Directory.



