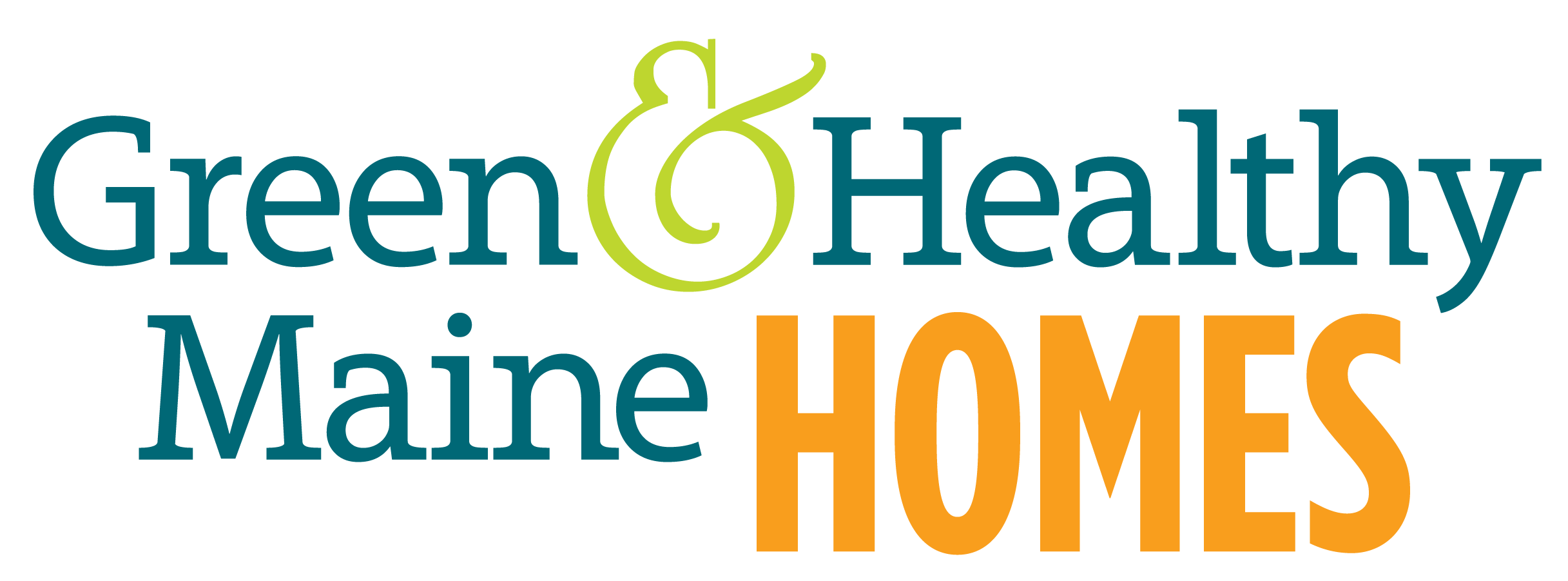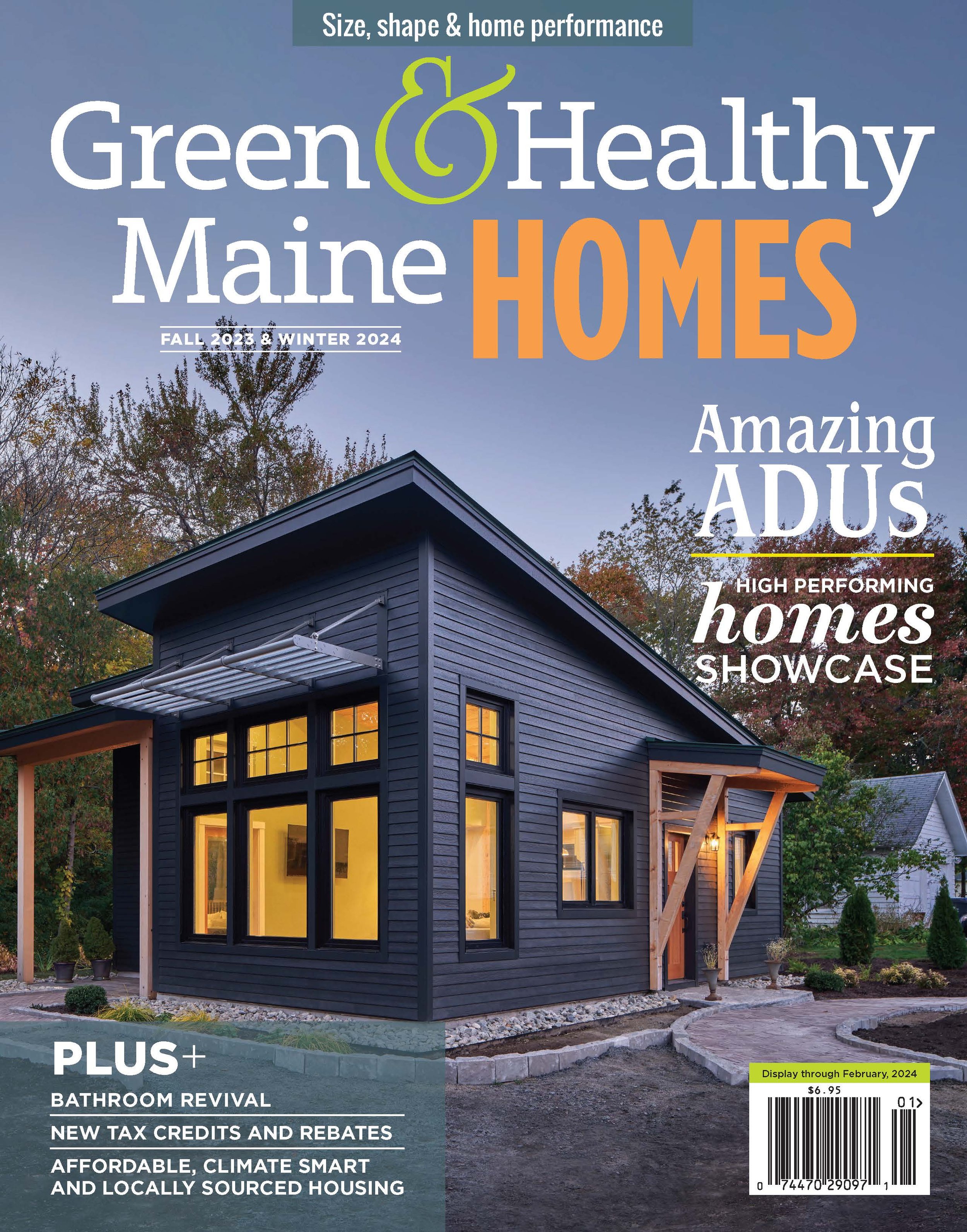Dreaming and living big on a budget on Mt. Desert Island
The design is modern, but this eco-sensitive home fits right into the untouched landscape that surrounds it on Mount Desert Island.
High-Performing maine Home Showcase
By June Donenfeld
Photos: Meredith Randolph
After more than two decades living and working in the heart of Philadelphia, Lauren and Roger Lown were feeling that neither the city nor their jobs as ultrasound technologists at a leading hospital held the appeal they once had. It was time to pull up stakes and start anew in a place that would make them feel connected to nature and align with their long-held environmental values. Having fallen in love with Acadia National Park and Mt. Desert Island on numerous visits there, the region soon became their goal destination. Six years ago, they bought 2.75 acres in a rural part of Bar Harbor with the idea of building their dream home there. Their must-haves? Keep their carbon footprint small, work with local people and live lightly on the land.
The sliding barn door can be left open to enlarge the downstairs living area or closed off to create a den or guest room.
To help them realize their vision, they enlisted the aid of Passive House–certified architectural designer Meredith Randolph of Four Winds Design, who designed a 950-squarefoot, super-efficient house for them that makes beautiful use of every inch. The Lowns are thrilled with their one-bedroom, two-bath home’s functionality, comfort and brilliant use of space, like the ladder-accessed loft that serves as an office space or the barn door that can section off the L-shaped living room to create a second area that can be used as a den or guest room.
High-performance features abound. The house and its windows were positioned to be exposed to as much sunlight as possible. The home sits atop a raft slab foundation, a type of frost-protected shallow foundation engineered to distribute the weight evenly over the entire building surface. Thick, double-stud walls allow for plentiful, dense-pack cellulose insulation with very little thermal bridging, solar panels do double duty as sunshades, and the super energy-efficient windows and doors keep the elements at bay. The home is all-electric, with a heat pump, heat pump water heater, Broan energy recovery ventilation (ERV) air exchanger, and induction stove in the kitchen. And just in case they lose power in the colder months, they have a woodstove as backup heat. (Of note: Once the solar panels were installed, their monthly electrical bills went from $70–$100 per month to less than $8 per month, the standard flat rate delivery fee charged by Versant Power.)
To manage costs, the Lowns opted to complete some of the finish work themselves, rolling up their sleeves to paint the walls, seal the concrete floor and install the kitchen cabinets.
Even as the finishing touches on the house continue, the Lowns are taking an equally thoughtful approach to their surrounding property. Guided by the naturalistic approach of Bar Harbor landscaper Caleb Davis of Songscape Gardens, they plan on DIY landscaping, too, giving native species pride of place and creating a garden that needs only minimal upkeep.
The reverse board and batten vertical siding adds elegant visual interest to the warm wood façade. And, like so many elements of this home, the solar panels serve as sun shades over the large windows.
Project team
Design: Four Winds Design
Builder: Peacock Builders
Solar System and Sunshades: Sundog Solar
Landscaping: Songscape Gardens
Above: Roger and Lauren Lown played active roles in the creation of their dream home, from painting the walls to installing cabinetry to sealing the concrete floor.
This article appeared in the Fall 2023 edition of Green & Healthy Maine HOMES. Subscribe today!
Find Maine experts that specialize in healthy, efficient homes in the Green Homes Business Directory.





