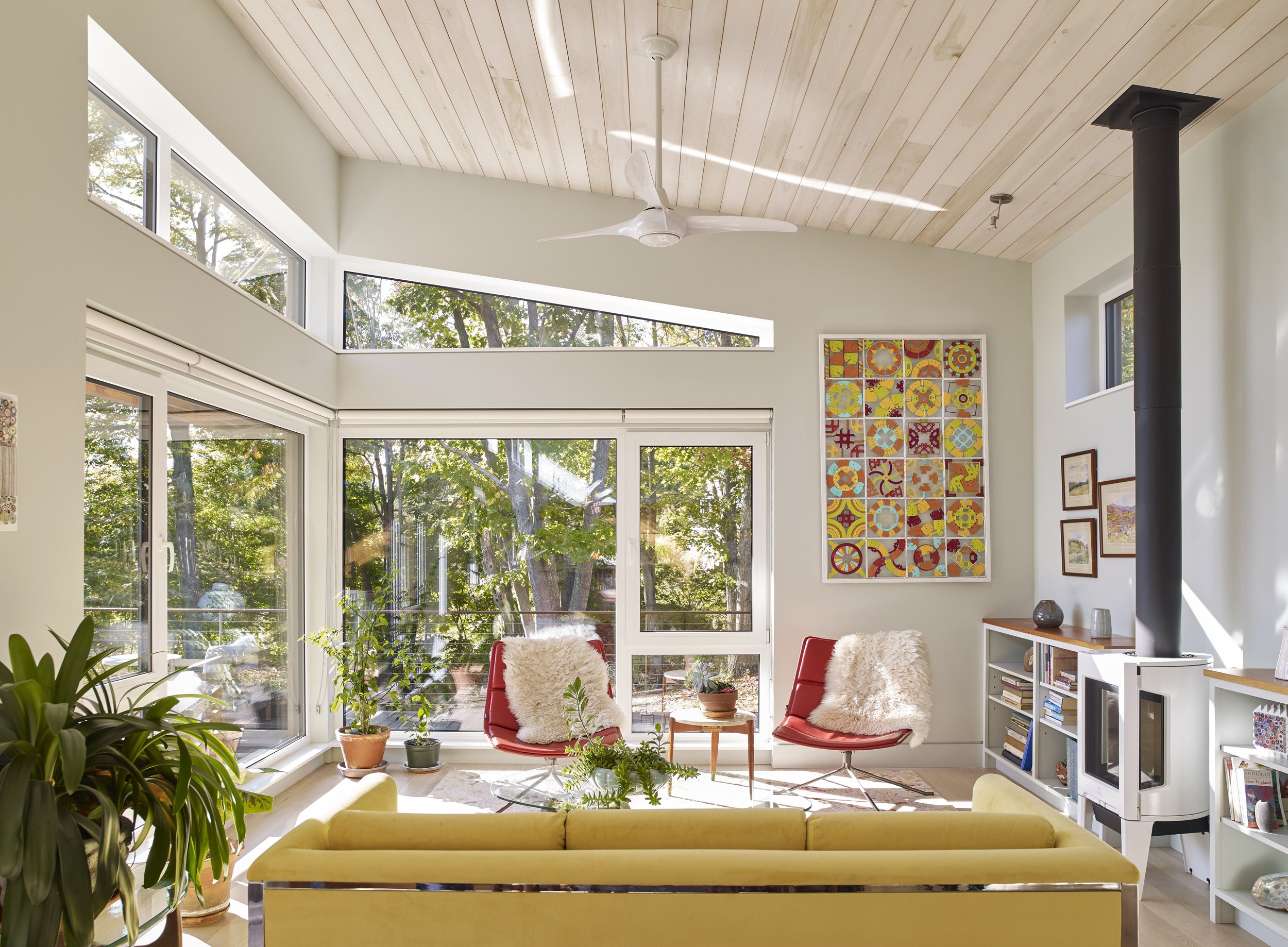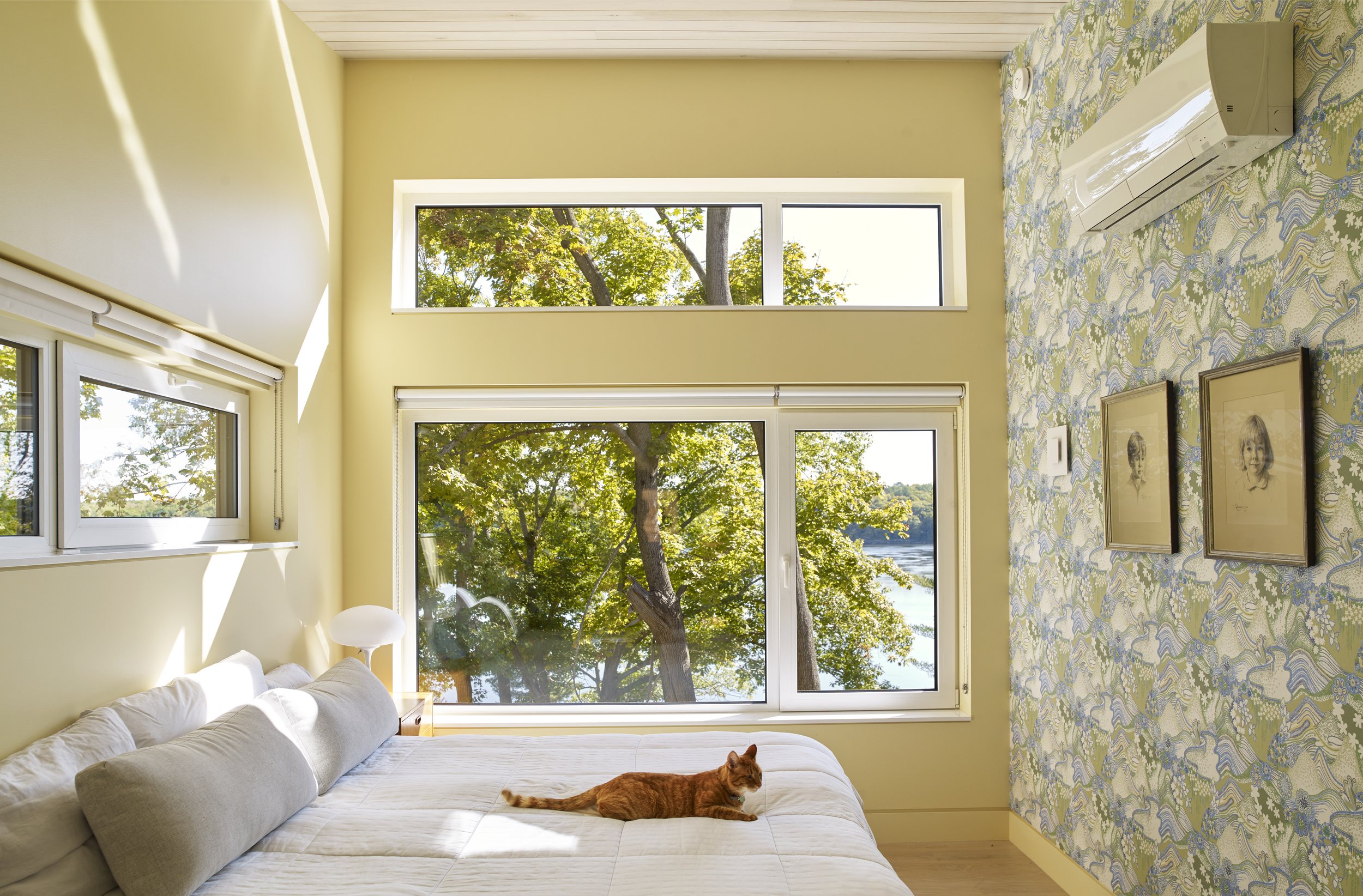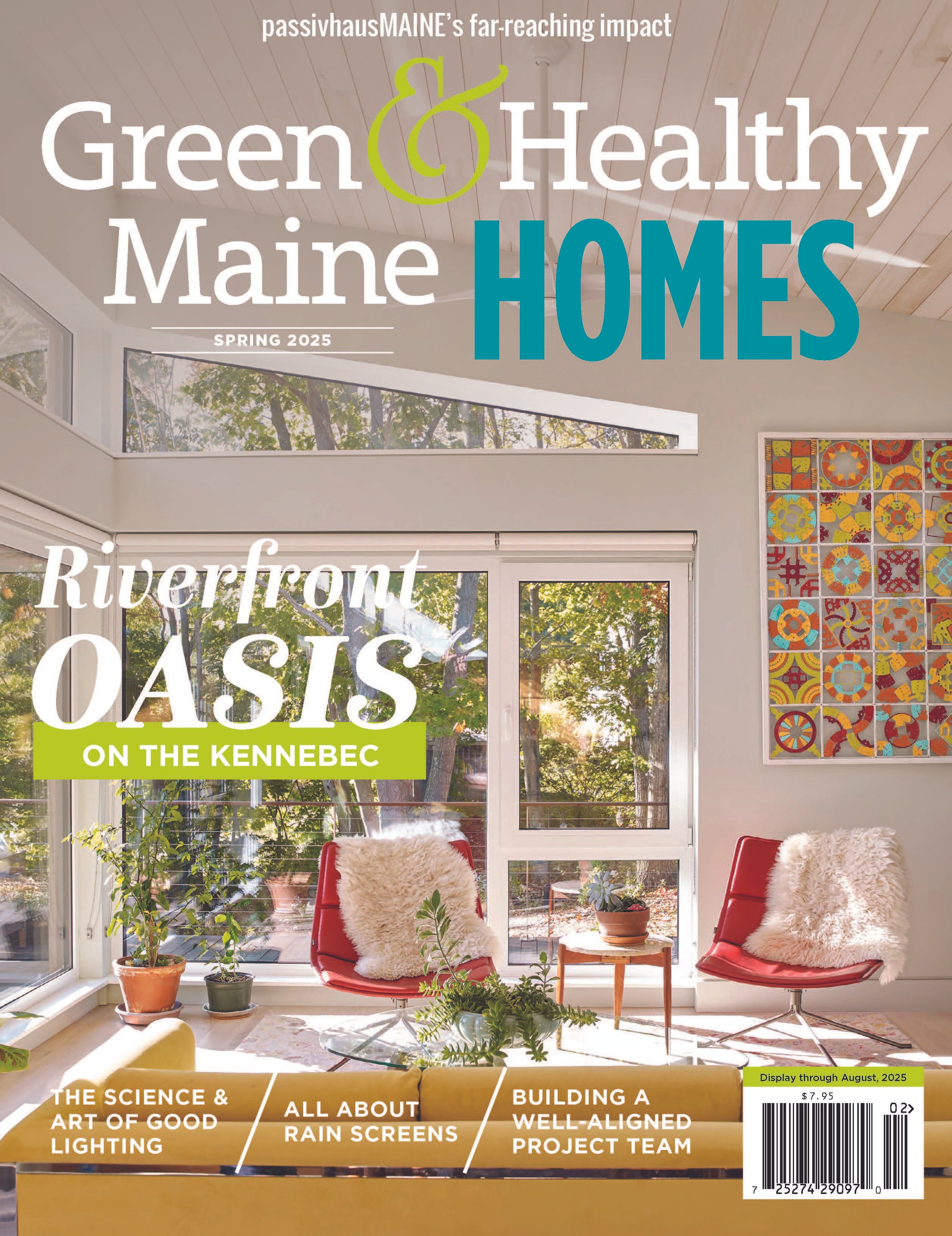In-town oasis on the Kennebec River
In the main house, vibrant red and yellow enliven the comfortable, contemporary furnishings, while the triple-paned, enormous windows and minimalist metal cable deck railings enable a constant connection with the natural world.
A modern family compound in Bath
By June Donenfeld
Photos by Darren Setlow Photography, LLC
The mosquitos may not have been the cause, but they were definitely the catalyst.
A curving path leads from the lower level of the main house down to the dock on the Kennebec River. Two chairs halfway down invite all comers to sit and watch the tranquil waters flow.
Maria and Chris Grill had lived in their spacious home in a beautiful spot 10 minutes south of Bath, raising two children there and taking their dogs, Zeke and Ollie, for walks in the area. But that area included marshland— and a multitude of mosquitos.
One summer a few years back, the mosquitos got so bad the Grills began to talk seriously about moving. There were other reasons, too. With their children grown and flown, they no longer wanted the maintenance demands of a large home and garden, nor to have to drive everywhere. Maria, a retired children’s occupational therapist, and Chris, a fishing guide, concluded it was time to pull up stakes.
So, in 2021 the house hunt began. The “where” was easy: Maria had grown up in a highly walkable city and Chris had grown up in Bath, so they set their sights on finding a smaller, in-town home with enough land to be private but easy to maintain.
At the outset, the couple focused on homes that they could renovate to meet their needs. “Our priorities were that it be energy efficient, smallish for easy care, a one-floor living space for aging in place and have a low-maintenance landscape of mostly native plants,” Maria says. But nothing fit the bill. “At the time, there was not much on the market in Bath, and homes that had a good-sized yard were huge.”
They hadn’t considered building a new one themselves until their real estate agent suggested they look at an almost 2-acre lot on the Kennebec River within walking distance of downtown Bath. They went for a visit and … eureka! “There had been a house that the previous owner had removed,” Maria says, “and the lot had a driveway, an existing garage for all of Chris’ fishing gear, and a dock!” Their search was over.
Once they had secured the property, they relied on friends’ recommendations to find an architect and builder experienced in high-performance building and chose David Matero Architecture (DMA) in Bath and Chartier Building & Remodeling in Georgetown.
The land was not without its drawbacks nor the design its compromises because of them.
Viewed from this direction, this modern family compound could almost pass for a single structure, but its artful design means both homeowners and guests can enjoy each other's company—and have privacy when they want it.
“We wanted to be able to age in the house, so in the beginning we wanted a single-floor home,” Maria says. “But because we had picked a sloped site, and we didn’t want to do blasting, siting the house was a big challenge.”
The topography wasn’t the only tricky part of siting the house.
“We were trying to find the sweet spot between dealing with the grade and having vehicles move around on the site,” Matero says, “as well as pushing [the design of] the house to incorporate solar exposure, river views, and privacy from neighbors.”
DMA was unfazed.
“It was a steep site but not unmanageable,” Matero says. “It lent itself well to a walk-out design, with the first floor recessed into the grade, but with full daylight and a winding path down to the water.”
There was one more goal: The Grills wanted a separate guest house for visiting family members so everyone could enjoy each other’s company and still have a sense of privacy. Within this set of restrictions lay the genesis of an ingenious solution.
Floor plans showing the layout and how the three structures interact with each other on the property. IMAGE COURTESY OF DAVID MATERO ARCHITECTURE
“This starting point led to the design of three separate structures connected by a covered bridge,” Matero says, with “common sense dictating the siting of the buildings to capture the southern sun and bedrooms placed on the northeast side.”
Work on the project started in September 2021 and finished in December 2022. The resulting warm and welcoming modern compound includes three mono-sloped buildings: a two-level main house, a cottage and a new two-car garage. The upper level of the main house contains a bedroom, bathroom and open-concept space with living, dining and kitchen areas; the lower level houses the mechanicals, laundry, storage, two studios and a bathroom. The two-bedroom, one-bath guest cottage has an open living-dining-kitchen area, and, like the main house, its own deck and generous windows with glorious river views. As measured from the outside, the main house is about 2,000 square feet and the cottage 650 square feet, but because of the ultra-thick insulation, interior calculations put those figures at 1,505 for the interior of the main house and 580 for the cottage.
Due to the pandemic, Chartier also encountered its fair share of obstacles during the building process. “With shipping delays, product shortages and inconsistent prices, there were many unknowns, but our goal was to keep production going as much as possible,” says Jenn Gordon, Chartier’s project manager. Their problem-solving skills paid off: Matero says the construction process “was smooth sailing—which is completely a credit to the contractor.”
Another of the Grills’ top priorities was energy efficiency, so their new home is a showcase for high-performance design. Both house and cottage have insulated slab foundations and their double-stud, exterior walls are packed with about nine inches of cellulose insulation. The primary mechanical heating in the main home is provided by heat pumps. Electric wall panels and a gas stove can provide backup heat as necessary, but, thanks to the thick insulation, the Grills haven’t needed it, even in sub-zero temperatures. A radiant floor heating system in the primary bathroom ensures toasty toes even in the bitterest weather.
To ensure the interior air is fresh and clean, the main house has a ducted energy recovery ventilator (ERV) system, while the cottage’s ventilation is provided by small “pointsource” (or room-source) units that go directly through the interior and exterior walls.
Solar panels on the garage roof ensure a steady supply of power for which the Grills pay only Central Maine Power’s monthly minimum charge, which goes toward connecting to the grid. (And if the electrical lines do go down in a storm, a propane-fueled backup generator ensures that the house can keep humming.)
The rich brown of the vertical wood cladding makes this thoroughly modern home feel warm and welcoming, and allows it to blend seamlessly into the tree-filled landscape.
Low-emissivity (low-E), triple-glazed windows let abundant light in (and noise out) but keep the small home from overheating in the warmer months. With a microscopically thin, transparent, heat-reflecting coating, low-E glass minimizes the amount of heat coming through the windows, without reducing the amount of light. Exterior wooden sunshades do dual duty depending on the season: When the summer sun is high, they shade the windows, deflecting solar gain and preventing overheating, and in the winter, when the sun is low, they admit plenty of light.
The cladding and decking are made of thermally modified spruce and ash. Heat treatment strengthens their molecular structure without the use of harmful chemicals and renders them extremely moisture-resistant. The ceilings in the main house are made of pine from Robbins Lumber in Searsport.
Inside, there are few decorative architectural elements, like moldings, a deliberate choice resulting in a serene, uncluttered look—and savings in time and materials. “We took a more holistic approach to the entire design,” Matero says. “This can make the job harder for the contractor, as you can’t hide anything, and Chartier is to be complimented on executing these clean details.”
When it came to the décor, the Grills found that the furnishings in their previous home were too large for their new space and had to be replaced. “We wanted to use mostly preowned furniture,” Maria says, so they found them at Habitat for Humanity’s ReStore, flea markets and online sources like Chairish and eBay.
Out in the garden, the couple has done minimal landscaping, Maria reports. “Most of the property is a large slope with ledges and a field down to the river that we cut only once every couple of years,” she says. “We are trying to add only native plants and trees and have planted clover and low bush blueberries instead of grass. We do not have a nice smooth lawn, so insects love it—and we have birds and fireflies, too.”
After living in the home for a while now, what is the Grills’ verdict on their new quarters? “We love the house,” Maria says. “It has great flow and lots of daylight. It is economical to heat and cool. We are in town but do not hear street noise or neighbors, thanks to the double-thick walls and triple-pane glass.” “It’s comfortable and easy to live in and take care of,” she continues.
“I can dust, vacuum and mop it in an hour. It’s big enough for everything, but small enough so you have to be mindful about what you bring into the house, which is a good thing.”
The Grills are not the only ones delighted with their new home. Edgar, their ginger cat, has a small, dedicated door to the outside world. And Zeke and Ollie now have their very own enclosed dog run right outside the house, where they zip back and forth under the walkway and romp to their hearts’ content. “We just open the slider and out they go,” Maria says, “They run around and come back when they’re done.”
This beats battling the mosquitos any day.
Project Team
Architecture: David Matero
Interior Design: Jeanne Handy Interior Design
Structural Engineering: Trillium Engineering Group
Mechanical Engineering: BuildingWorks, LLC
Builder: Chartier Building & Remodeling
Hardscaping and Landscaping: Landcrafters, LLC
———————————————————————
With its clean, embellishment-free lines and generous windows throughout, the first floor of the main house lets the outside in and offers splendid views no matter where you are.
This article appeared in the Spring 2025 edition of Green & Healthy Maine HOMES. Subscribe today!
Find Maine experts that specialize in healthy, efficient homes in the Green Homes Business Directory.








