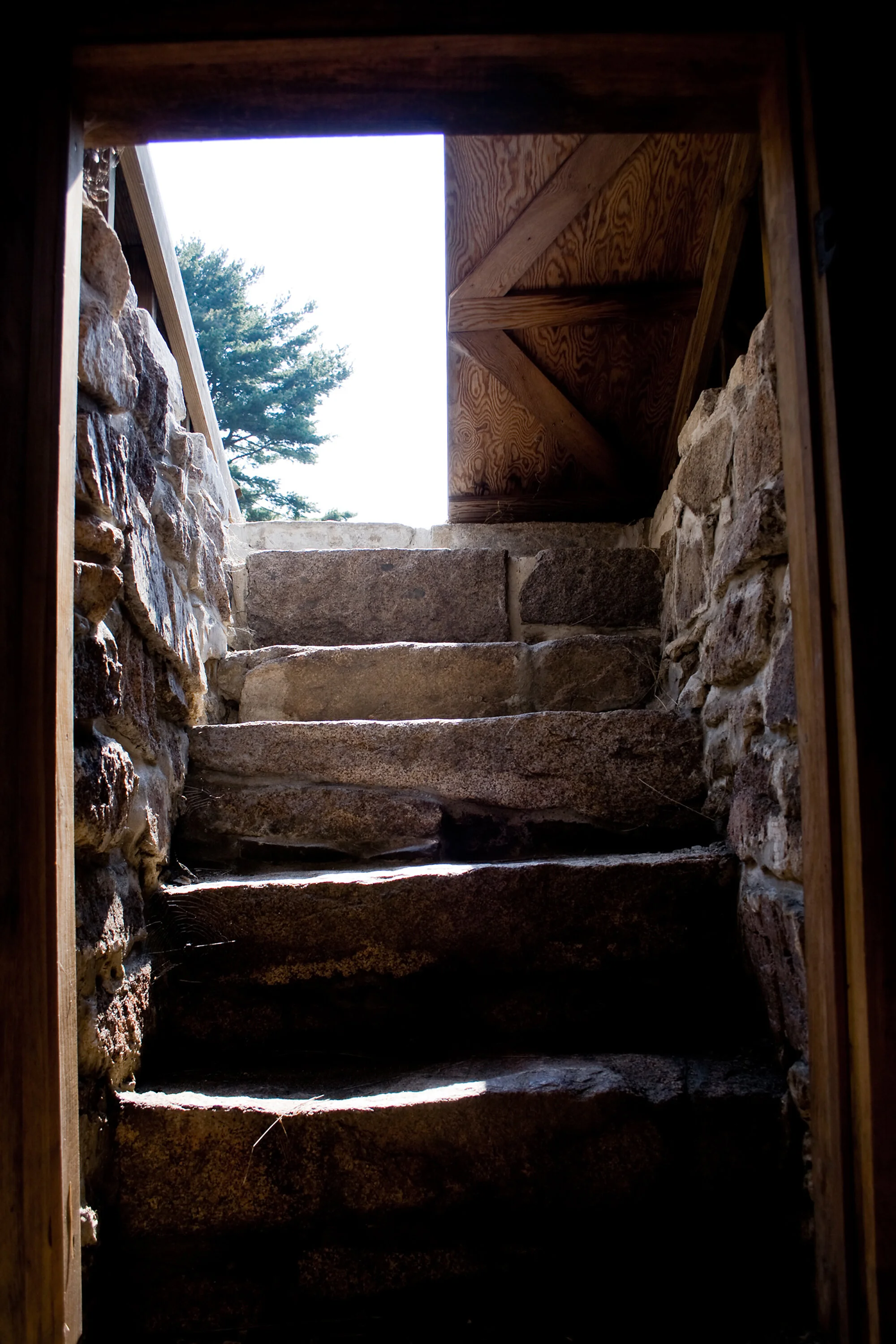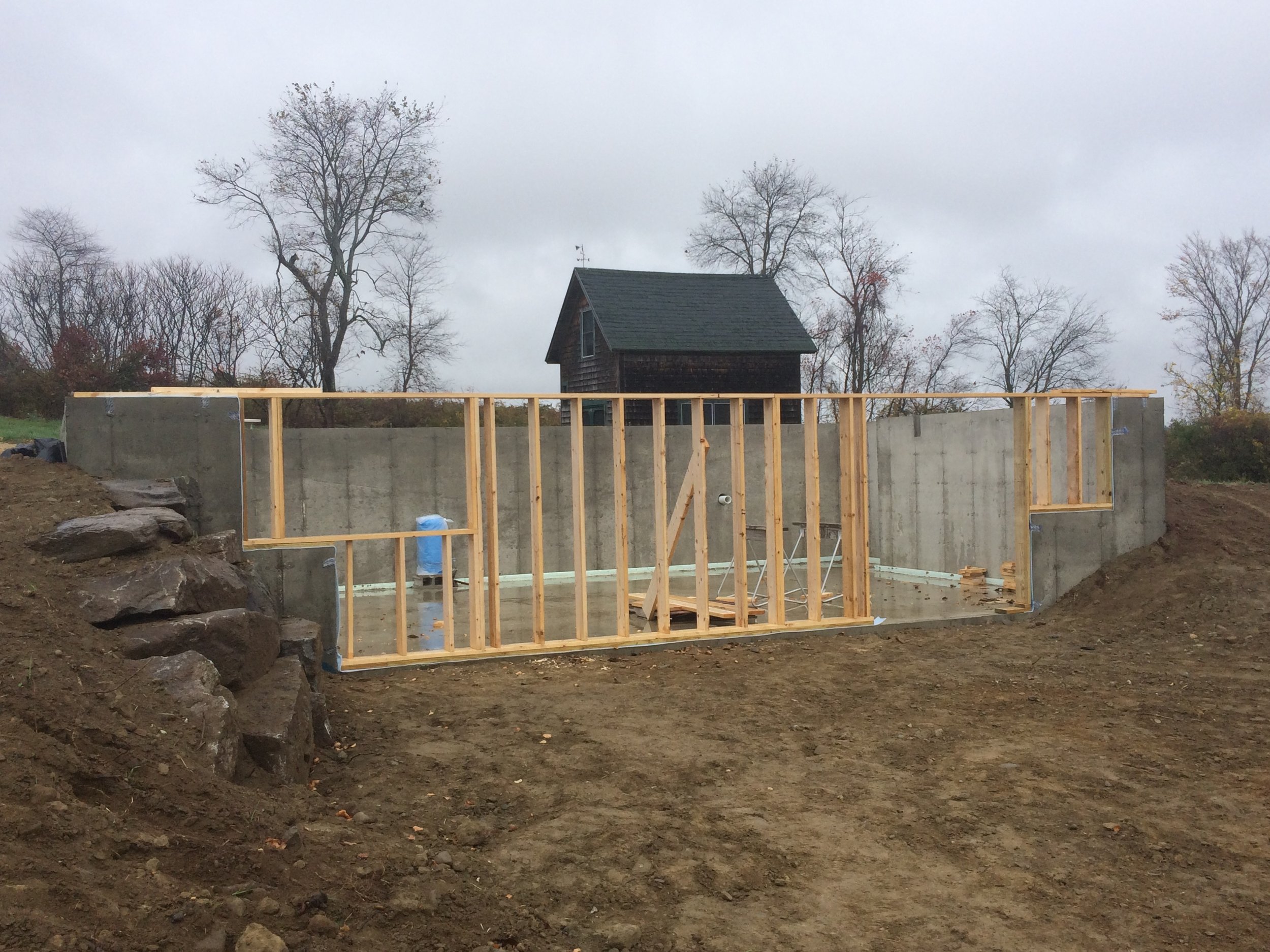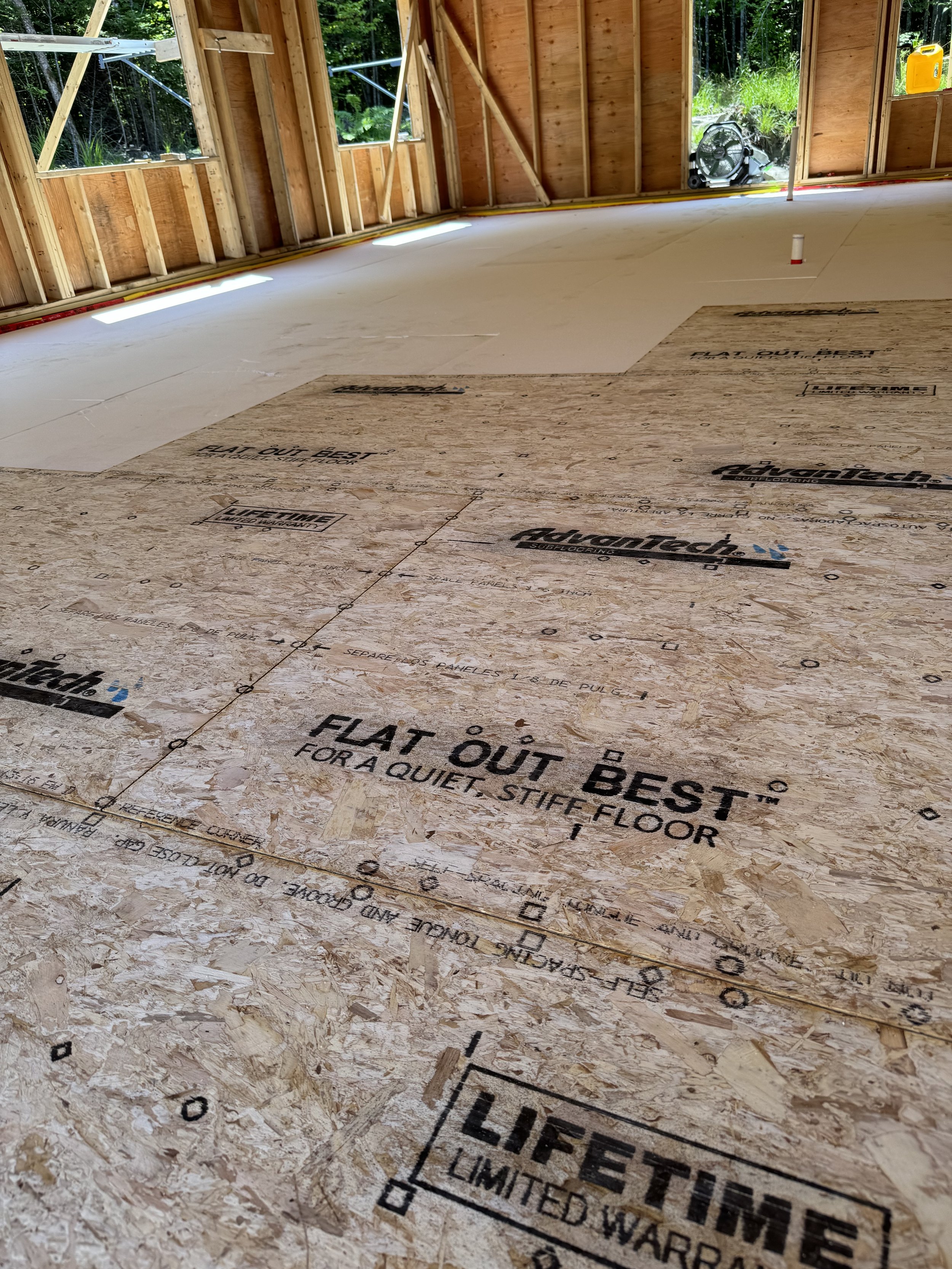Foundations of the future: Rethinking concrete foundations
Helical piers, tough metal posts drilled into the ground that can support a house or deck, are an alternative to concrete basements. While not yet widely used, they have a long, successful track record in the US and Canada. PHOTOS COURTESY OF TECHNO METAL POST
Editor’s note: This article was originally published in Fall 2020 and has been updated most recently in Fall 2024.
By Michael Maines
Glavel looks nearly identical to crushed stone, but is actually lightweight “foamed glass,” made of 100% recycled material and manufactured in Essex, VT. When used as foundation fill, it provides both drainage and insulation, replacing crushed stone and rigid foam, while outperforming both. PHOTO COURTESY OF JUNIPER DESIGN + BUILD
Here in Maine, we build houses with basements and concrete foundation walls, at least that’s the conventional wisdom. There are many reasons to rethink that approach.
Traditionally, homes in Maine were built on rubble stone foundations, with or without a bit of mortar to hold the stones together. Those foundations were often deep enough to double as a root cellar, sometimes holding a rainwater cistern, and they were later adapted to accept central heating plants and water heating devices. Only the nicest homes had cellars high enough for a person to stand up straight. These foundations leak air and water, contribute to poor indoor air quality and can be difficult to improve or change. Later, concrete blocks were often used in place of stones. As the technology for mixing, forming and placing poured concrete foundations has evolved, they now dominate the market.
Downsides of concrete
Concrete foundations reinforced with steel bars are strong, durable and somewhat resistant to groundwater in filtration. Their primary purpose is holding up buildings, and they now include hardware to keep buildings from moving in a storm or earthquake. They also provide some relatively inexpensive square footage, convenient for locating and accessing mechanical systems and, in many cases, they are finished to provide living space.
In some situations, a concrete foundation is still the best option, but there are several downsides worth considering:
Traditional homes in Maine were built on rubble stone foundations, with or without a bit of mortar to hold the stones together. Those foundations were often deep enough to double as a root cellar.
A foundation is a hole in the ground that water wants to enter. Especially in areas with a consistently high water table—the level of groundwater below grade—but also in places where the groundwater is only occasionally high, it’s difficult to keep water from getting into the foundation, due to unrelenting hydrostatic pressure. (Hydrostatic pressure is the force of water or another fluid pushing outward due to gravity, and it increases exponentially with the depth of the fluid.) Having a good perimeter drain system helps, especially when the house is built on a slope so the drains can lead to open air. Many foundation drains lead to a sump pump, which requires electricity to keep groundwater at bay. Concrete can be specified with extra Portland cement (the “glue” that holds aggregate together to create concrete) or with supplemental cementitious additives that densify the concrete, plugging its pores to reduce water infiltration. Maine’s building code requires “damp-proofing,” typically through a thin asphalt emulsion applied to the walls below grade that slows water penetration but does not resist much hydrostatic pressure. A tougher system is an elastomeric membrane, sprayed or rolled onto the concrete, which creates an impervious barrier, as long as the membrane is thick enough and does not get damaged. Solid membranes are available that do the same thing. Another approach is to use a dimple mat, like a plastic egg crate, that directs any groundwater to the perimeter drain before it can cause problems. Sometimes a mix of systems is used.
Sometimes, even with those systems, and especially without those systems, concrete foundations tend to be damp. The surface of the concrete may appear dry because the moisture evaporates into the indoor air. But moisture is usually present, providing sustenance for mold and fungus, leading to the basement smell we are all familiar with and contributing to poor indoor air quality throughout the house.
Concrete is a poor insulator. At R-0.08/in, the only common building materials that conduct heat more readily than concrete are steel and aluminum. Concrete is 15 times more conductive than wood framing and 50–80 times more conductive than foam insulation. As long as it’s not cracked, concrete is considered airtight, which can lead occupants to believe that uninsulated concrete walls aren’t wasting energy because they don’t feel drafts. Insulating basement walls is required by the building code for new homes, but some builders use an exception that allows the first floor to be insulated instead, which is almost never an effective approach because of all the bypasses and holes between the living levels and the basement space. Other builders install foam insulation on the exterior but cut it off just below grade so they don’t have to cover it. Not only is that a code violation, it leaves the part of the foundation wall that sees the coldest air, the portion above grade, unprotected.
Maine has a lot of ledge (also known as bedrock) close to the surface. Because of this, some foundations require blasting, which adds cost and complexity and may negatively affect neighbors, harm wildlife or affect scheduling.
Production of Portland cement is a major emitter of greenhouse gasses—about 8% of all emissions worldwide. There are ways to reduce the amount of Portland cement needed in a foundation, but the simplest is to reduce the amount of concrete used.
With all of the potential problems, why do we still build with concrete foundations? Alternatives are becoming more common, especially in the high-performance building world, but all of them can also be used with more conventional homes. For those who still build basements, they can be designed and built to be safe and comfortable. Doing so costs more than the traditional, bare-bones approach, but in most cases it’s still less expensive than building new space above grade. To ensure that a foundation resists moisture and heat loss as designed, it’s important to work with a builder who understands high-performance building techniques and won’t revert to the traditional method.
A full-height poured concrete “daylight” or “walkout” foundation. PHOTO COURTESY OF MICHAEL MAINES.
Reduced concrete options
Like many designers, architects and builders who consider occupant health and environmental impact to be critically important, I prefer to avoid poured concrete foundations with basements when possible. Here are some of the alternatives I have used or studied:
Ventilated crawl space
A ventilated crawl space is basically a short basement and built similarly. There are two versions: ventilated and unventilated. Ventilated crawlspaces are supposed to allow enough air flow, through exterior vents, to keep the air dry and the surfaces free of condensation (and the resulting mold and fungus growth). Unfortunately, what actually happens in every ventilated crawl space I have been in is that the vents allow warm, moist air into the crawlspace during humid months, where it condenses on cool surfaces. The first floor is supposed to be insulated, but usually it’s with fiberglass, which does not hold up well against fluctuating humidity and vermin. There is nothing to block air flow through the insulation, short-circuiting its efficacy. The vents bring cold air into the crawl space in winter, so people block them with foam plugs and never open them again. In short, ventilated crawl spaces don’t work as intended.
Glavel’s light weight makes it easier to use than crushed stone. Here it is installed via “bulk bag,” where it can be suspended and poured to the needed thickness, rather than dumped from a truck and spread. In addition to being lightweight, Glavel has low embodied carbon and high compressive strength. PHOTO COURTESY OF JUNIPER DESIGN + BUILD
Sealed crawl space
Sealed crawlspaces can be a good option: they cost less than full foundations and contain less climate-damaging concrete and foam. A sealed crawlspace can still provide access for mechanical systems, and the higher floor level should result in less groundwater infiltration than with full foundations. Having spent plenty of time in crawlspaces, they are not much fun to work in, and of course they can’t be later converted to living space. But if done properly, they can be effective.
Slab on grade
Slab on grade foundations cost less than foundations with basements, because they require less excavation, less material and less labor. These foundations are often associated with lowercost homes, but they can also be used on high-quality homes. There are a few ways to build slabs on grade; one commonly used is called a mono-pour with turned-down footings. Slabs on grade can work well if detailed correctly, but most are not insulated as well as they should be, and most do not extend above grade as much as they should: Our building code requires at least 6 inches from grade to any wood framing or siding (having crushed or tumbled stone at grade does not obviate this requirement, despite arguments I’ve heard). In fact, most conscientious builders prefer to allow 8–12 inches above grade, to minimize water splashback and resulting damage. A variation is what I call a raised slab, or a slab with frost wall or perimeter beam. This starts with what looks like a short foundation wall, either extending below the frost line, to ledge or protected from frost with foam insulation. The interior is backfilled and insulated, and in most cases a concrete slab is poured on top.
Raft slab
Another variation of the slab on grade is called a raft slab. Based on European systems, rigid foam is used to create an insulated bathtub-like structure in which to place a structural concrete slab. Several manufacturers are selling foam products for this type of system, or you can make your own.
The slabless slab installed by r.haus design build in Sebec, ME used a recycled glass aggregate insulation layer followed by a highly durable vapor barrier to block gasses and ground moisture, 2” eps foam, and finally 2 layers of AdvanTech plywood as the subfloor. COURTESY PHOTO
Slabless slab
A recently developed alternative to a concrete slab on grade, a slabless slab typically includes a concrete perimeter wall or beam, but the concrete slab is replaced with wood—either two layers of floor sheathing material, overlapped and screwed together, or 2x4 sleepers with a single layer of sheathing on top. More attention to detail is required than with a concrete slab, but if you want to save on carbon emissions and prefer a finished floor of something other than concrete, it’s a viable option. A few Maine designers and builders are starting to use aerated glass aggregate, a material that can replace both crushed stone and insulation for even lower embodied carbon emissions than if using foam. In 2019, I was among the first to publish details on this foundation type, for a foundation built in 2017. Since then, many other architects and builders have shared their versions. There is still pushback from code officials because it’s not an officially recognized approach, but there is nothing in the building code that suggests it’s not appropriate either. The one I designed in 2017 is still performing well, according to the owner, and I have not heard of problems with any of the others around the United States that I know about.
Insulated concrete forms
Insulated concrete forms (ICFs) are foam blocks with hollow cores, available up to R-30 or so, which is excellent for foundation insulation. They can be done well and can use less concrete; 6 inches of concrete fill is enough for most projects, when reinforced properly, compared to 8- to 10-inch concrete that makes up most poured concrete foundations. But ICFs can be difficult to brace for straight lines, can experience blowouts, and still use a lot of concrete. Plus, most builders and engineers specify 8- or 10-inch concrete walls anyway, so there are usually no carbon savings.
Insulated composite concrete forms
Insulated composite concrete forms (ICCFs) are similar to ICFs, except the block is more environmentally friendly. One that I am aware of is Perfect Block, which combines 100% recycled EPS foam and enough Portland cement to provide durability against fire, insects and mold. Another is Nexcem, which substitutes wood fiber for EPS, with similar benefits. However, both systems still require a poured concrete core.
Concrete pier foundations
Concrete pier foundations are typically round, but when round concrete piers are not aesthetically appropriate, you can buy or make square, tapered versions. For a house, the piers need to extend below the frost line and should be reinforced so they don’t break when frost pushes on them. They also need to be engineered for lateral resistance. While supporting “gravity loads,” an engineers’ term for vertical loading, is fairly easy to calculate, providing resistance to wind and earthquake loads, which generally act laterally on a house, can be harder to determine. On one job I was involved with, in a high-wind coastal zone, the engineer specified a length of solid concrete wall to provide bracing against lateral loads because the concrete piers we used elsewhere were not enough. A similar approach I plan to use on an upcoming project is a mini-foundation: a small, full-depth foundation to provide a space for utilities and to brace the structure, with the rest of the house on piers.
A framed floor is needed with any pier system. With proper attention to air sealing and to insulation, a raised floor should feel about the same as any other floor. An advantage is that unlike concrete slabs, floors built on piers can be made from carbon-sequestering wood and insulated with carbon-sequestering cellulose. PHOTO COURTESY OF TECHNO METAL POST.
Concrete-free options
What if you want to avoid concrete altogether? There are a few options:
Permanent Wood Foundation (PWF)
Our building code allows foundations to be built using pressure-treated lumber, with a list of requirements. PWFs first gained popularity in the 1980s, and many foundations from that era are still in good condition. Others have failed, often as a result of groundwater pressure and infiltration. Many of us who are trying to reduce our carbon footprints have scoffed at wood foundations in the past but are giving them a second look now. They are suitable for sealed crawlspaces or full foundations.
Helical piers, tough metal posts drilled into the ground that can support a house or deck, are an alternative to concrete basements. While not yet widely used, they have a long, successful record in North America. PHOTOS COURTESY OF TECHNO METAL POST
Helical metal piles
Functionally similar to concrete piers, these look like a round galvanized steel fence post with an auger at the bottom. An operator drives them into the ground like a big screw, with different post sizes and depths providing different bearing capacities. They are much less expensive than a concrete foundation and much easier, faster and usually less expensive than digging and placing concrete piers. Their carbon footprint is similar to a reinforced concrete pier, but their ease of installation usually saves time and money, which can be applied to energy-saving aspects of the house.
Post-frame or pole barn construction
This approach has structural posts that support the walls, floors and roof directly buried in the ground, so they also provide some lateral resistance. While there are some well-built homes that use this approach, it is generally considered to be more appropriate for unheated outbuildings due to the difficulty with details like air-sealing.
With all of the pier systems, a framed floor is needed, and many people worry about cold floors because the underside is exposed to outdoor air. With attention paid to air sealing and to insulation, including reducing thermal bridging, a raised floor should feel about the same as any other floor, and heat loss should not be much different. Maine’s building code requires R-30 in this type of floor, or enough to fill the joist cavity, an odd inclusion that can result in cold floors if the framing is small. I usually aim for R-40 in raised floors and I have heard no complaints. An advantage is that unlike concrete slabs, which typically include sub-slab insulation with relatively high carbon emissions (foam or mineral wool, though aerated glass aggregate is a low-carbon alternative), floors built on piers can be made from carbon-sequestering wood and insulated with carbon-sequestering wood fiber or cellulose. It can be challenging to deal with mechanical systems in a house built on piers; including a mini-basement is one option, or often the mechanical room simply moves to the main level or an insulated attic.
Which type of foundation is right for you? The answer to most questions in building science is, “it depends.”
There are advantages and disadvantages to each of the options. Just consider that perhaps a conventional, full foundation may not be the best option for you, and make sure you are working with someone who understands how to properly implement the system you choose.
Michael Maines (Maines Design) designs homes and renovations that prioritize health and comfort, incorporating building science principles to create resilient, low-impact structures. He is a member of the Green & Healthy Maine HOMES advisory panel.
This article most recently appeared in the Fall 2024 edition of Green & Healthy Maine HOMES. Subscribe today!
Find Maine experts that specialize in healthy, efficient homes in the Green Homes Business Directory.









