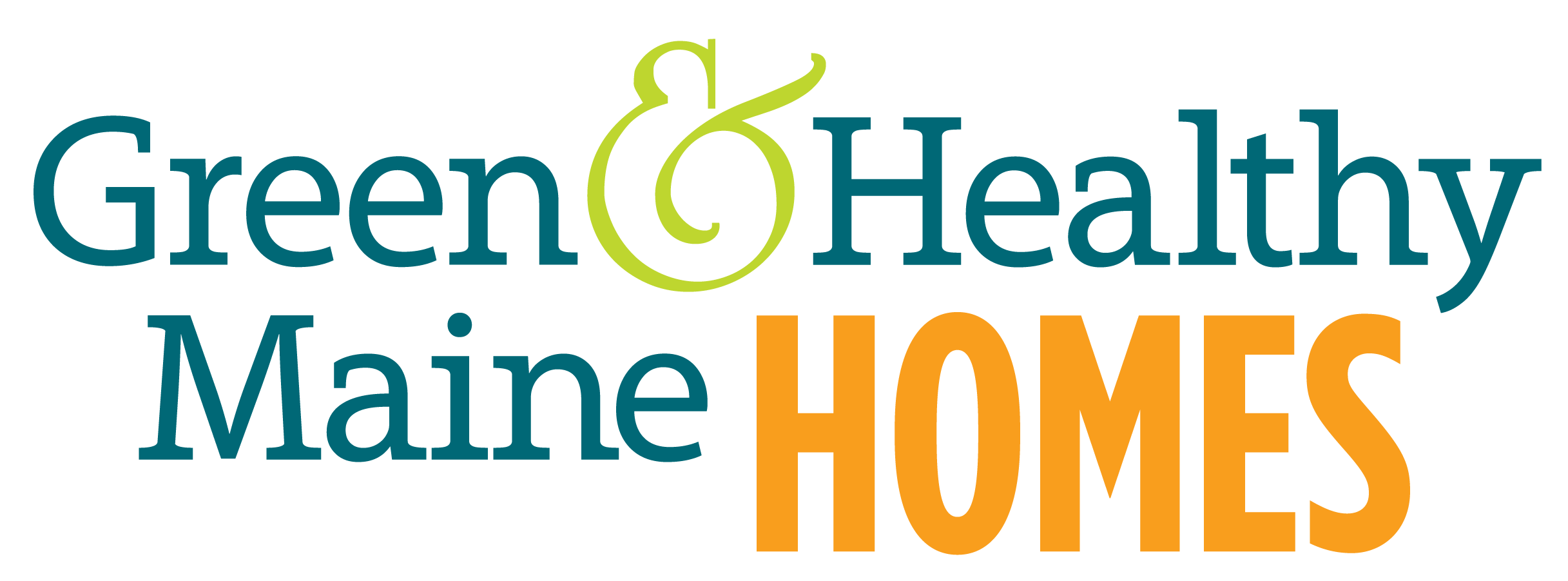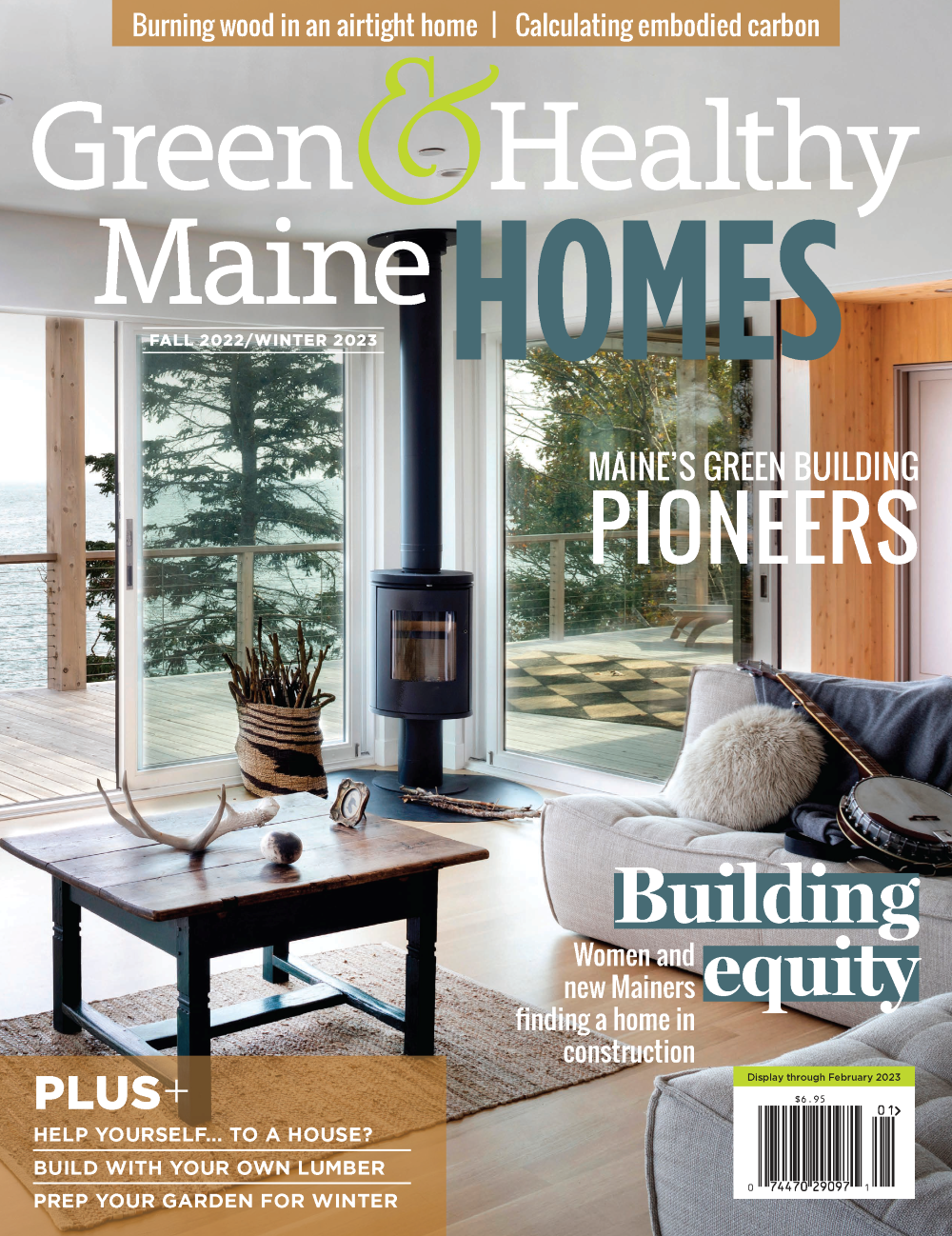Explore the Fall 2022 issue
Editor’s Note
Buy this issue >>
IN THIS ISSUE, I’m excited to honor the contributions of five pioneers whose work over the last 50 years has significantly influenced the shape of home building today. Many were lone voices advocating for sustainable building when they started out. But their persistence, trials and errors helped to inform the science that guides green building approaches today, resulting in healthier, more efficient homes with a reduced dependence on fossil fuels. Read what they have to say in Maine’s green building pioneers.
We also talk with several innovative Maine companies that are transforming the sustainable home workforce. By changing policies, developing training programs, advancing new technologies and creating new relationships, they are making the building trades more welcoming to women, new Mainers and nonbinary professionals. Learn more in Building equity.
In Help yourself…to a house?, we showcase a 30-year-old program that makes rural homeownership more affordable and accessible through a team-based model where six future homeowners work together over a one-year period to build each their own efficient three-bedroom home and a nice reserve of equity in the process.
Interested in hands-on topics? You’ll want to check out Home-grown homes, where we discuss when it makes sense to build with lumber harvested from your own land and what you need to consider in the process.
The BS 101 column this month, High-performance hygge: Burning wood in a high-performance home, introduces a new columnist, Parlin Meyer from BrightBuilt Home. Meyer explains the safety concerns associated with traditional fireplaces in airtight homes and explores airtight wood stoves and other alternatives that provide that cozy vibe without polluting your indoor air.
In the What’s your number? column this month, Dan Kolbert introduces a new tool, the BEAM estimator, that measures the embodied carbon of building materials. This useful tool empowers builders, designers and homeowners to consider the impact of their material choices early on in the design process.
We introduce a new column, the Green real estate dispatch, written by veteran green broker Julia Bassett Schwerin. She answers your real estate questions from the perspective of value, resale and financing as well as health, sustainability and efficiency.
Find all of this and more in this issue.
As always, thank you for supporting our magazine with your subscriptions and gift subscriptions. If you like what you find here, please stay in touch by signing up for our monthly e-newsletter. And if you have a story that you’d like us to cover, please drop me a note. I’d love to hear from you!
Heather Chandler
Editor & Publisher
On the cover
Energy-efficient, durable and crafted with low embodied carbon materials
Photos: Rachel Sieben Photography
Created by Juniper Design+Build led by Rachel Conly and Heather Thompson, the Woods + Water studio on Peaks Island was designed as an accessory retreat space, to extend living area of the main dwelling with additional sleeping quarters and a writing studio.
Constructed into two distinct sections totaling 750 square feet of living space connected by 1,000 square feet of decking, the project prioritized low-carbon materials. Locally sawn white cedar from Dewey’s Lumber and Cedar Mill was used for siding, decking and pergola framing, while rift-sawn white oak from E.D. Bessey Lumber Products was used in the flooring and wall accents. The studio sits atop piers instead of a slab or foundation, minimizing the use of concrete.
Efficiency measures include robust dense-pack cellulose (R-40 floor and R-60 celling) and smart membranes for air sealing, resulting in a 1.0 ACH/50 air tightness rating, far above what is typically seen in a seasonally occupied structure and allowing for a potential future transformation to a year-round space. Durability measures include rain screens to maximize the life of the siding. Heat is provided by an airtight wood stove with dedicated makeup air, supplemented by electric baseboard. Hot water is on-demand, and a ductless HRV ensures a steady flow of fresh air.
With a low profile and a pervious driveway, the project minimized site disturbances and integrates with the natural beauty of the land. Juniper credits the project’s success in balancing beauty, efficiency, durability and low impact to the early and frequent collaboration of their multi-disciplinary team.



