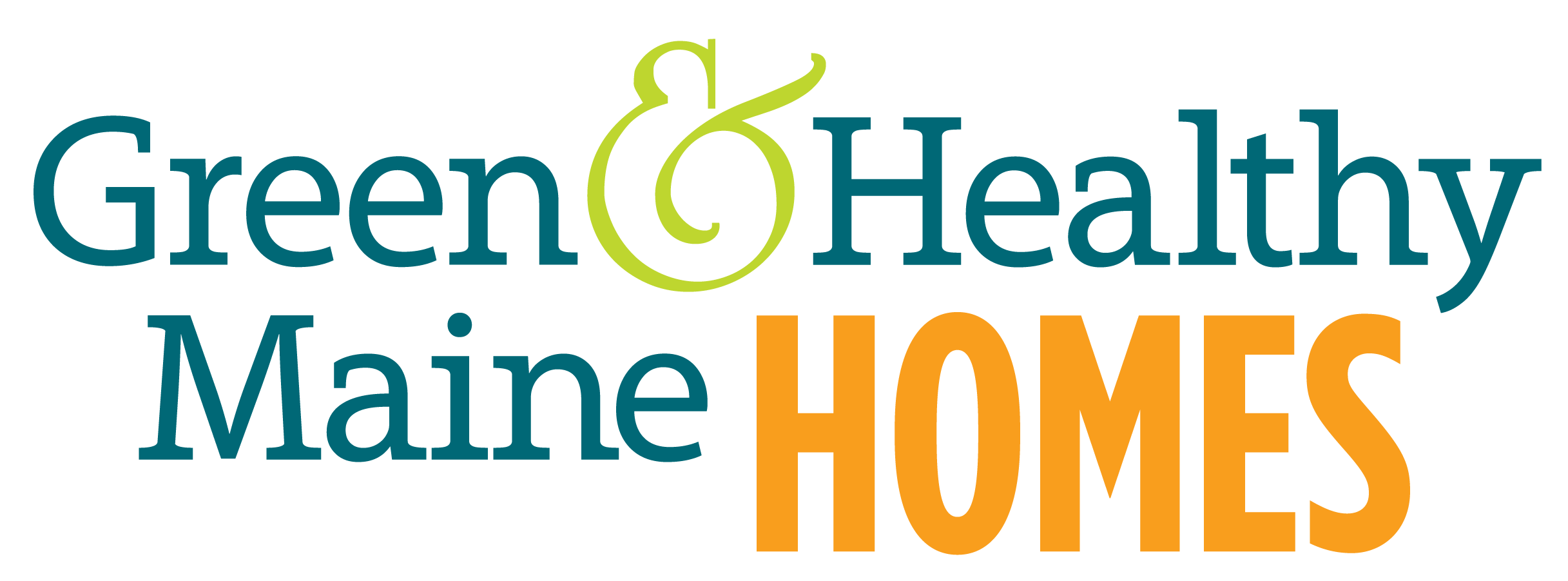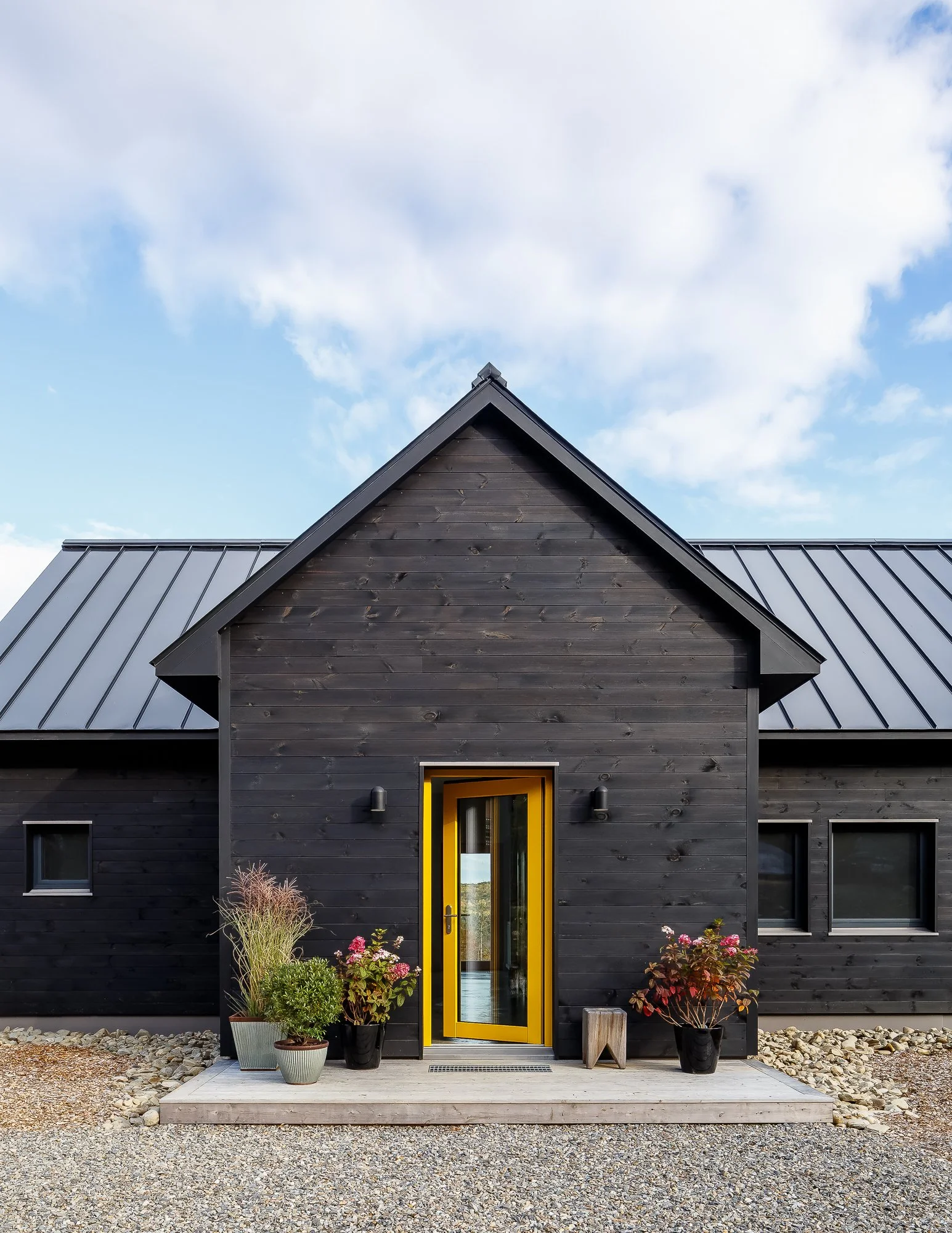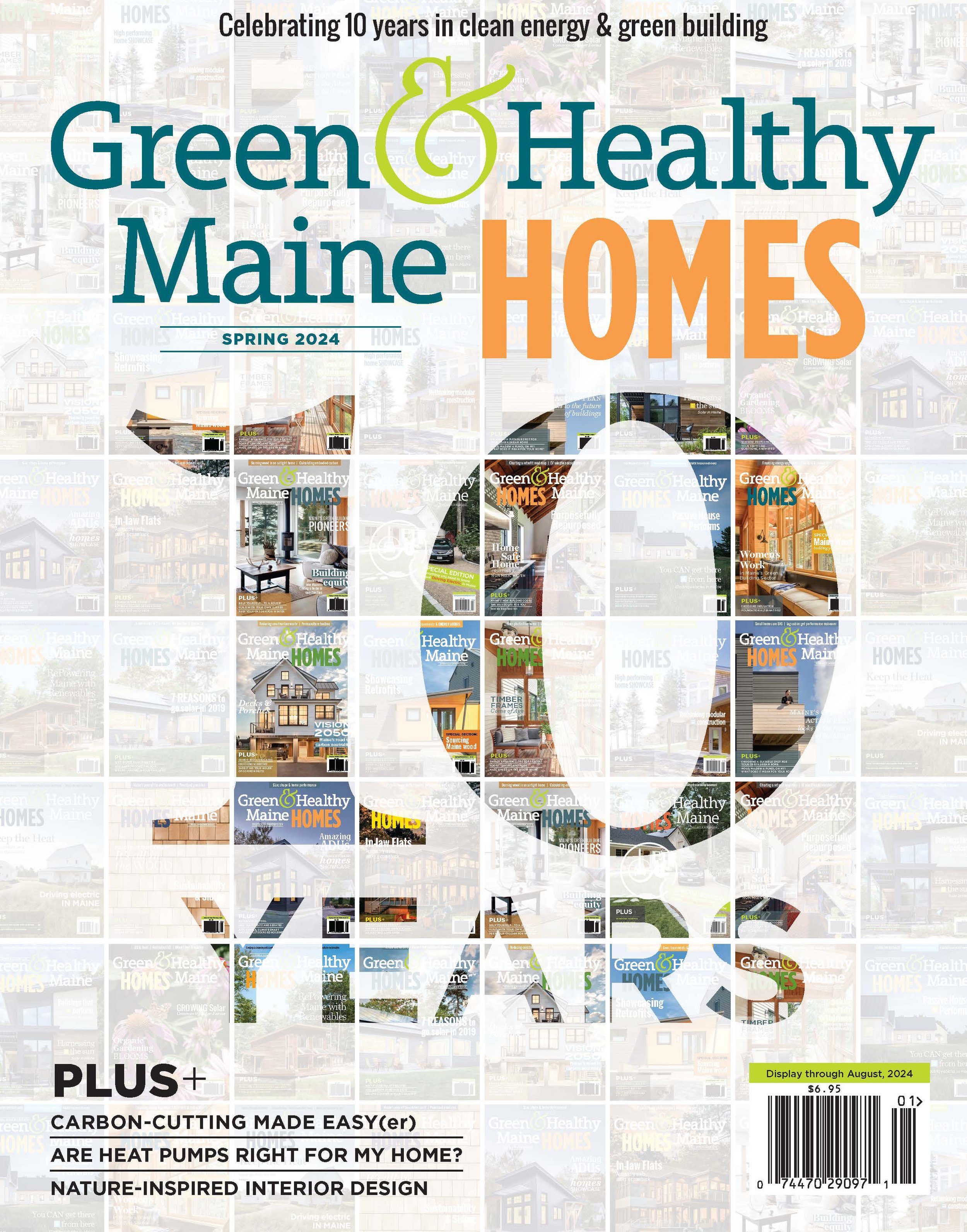Carbon-cutting made easy(er)
Powered by a 5kW solar array, this net-zero home in Brunswick was designed and built by Ecocor; it's a customized version of their "Goldenrod" model and was built with their certified Passive House components. PHOTO: NAOMI BEAL
Maine companies are leading the push to decarbonize our homes
By June Donenfeld
Some years ago, before I knew better, I might have guessed that the buildings we live and work in generate 10% of carbon dioxide (CO₂) emissions. Fifteen at most.
Wrong and wrong again.
Worldwide, buildings are responsible for roughly 40% of that planet-warming gas.
Twenty-eight percent is in the form of operational carbon; the rest is embodied carbon. Operational carbon is the amount of CO₂ released when a building is in use; think cranking up your oil-fueled heat or scrambling eggs on your gas stove. Embodied carbon is the CO₂ emitted throughout a building’s entire life cycle. It includes the carbon footprint generated before the building becomes operational, including raw material extraction, product manufacturing, and transport to the building site. It also includes the CO₂ produced in maintaining the building and eventually demolishing it, transporting the waste and recycling it.
The idea of making a dent in those emissions is daunting, but there’s much we can do to reduce or offset CO₂ emissions when we build or renovate homes. We can install electric heat pumps or solar arrays, for example. We can also use building materials sourced close by, including ones that do double duty as carbon-absorbers (aka carbon sinks), like wood or straw, even as they are used to boost a home’s energy efficiency.
Here are some Maine manufacturers leading the way in helping slow—or even reverse—the acceleration of global warming with their decarbonizing products. Four of them specialize in panelized construction processes that take place in their own climate-controlled facilities, enabling them to maintain quality control and avoid the kind of weather-caused construction delays that can happen with traditional on-site building.
Super-insulated panel of compressed straw being moved through Croft's new factory in Rockland. COURTESY PHOTO
Croft
This young Rockland firm has already made a name for itself in Maine and across the country with their patent-pending, carbon-negative, energy-efficient building envelopes. Croft puts straw from local organic, no-till farms through a process of intense compression to create panels that lock up passively captured atmospheric carbon for the life of the home. Other high-performance elements include vapor barriers, sheathing and rain screens on the exterior and horizontal battens on the interior that are ready for the finishes of the homeowner’s choice.
Croft estimates that the 100% bio-based materials in their panels capture up to 60 times more carbon than it takes to produce them. From sourcing to production, they report that their manufacturing uses a small fraction of the energy that comparable processors do. They also have single-link supply chains and get their Forest Stewardship Council (FSC) certified wood from Maine-based lumber mills. (Forest Stewardship Council certification ensures that products come from responsibly managed forests that provide environmental, social and economic benefits.)
Croft’s straw panels employ this ancient building material in wholly contemporary ways, fabricating structural, air-sealed wall assemblies that can be configured to dry readily to the interior or exterior, limiting the risk of moisture accumulation. They are exceptionally fire-resistant, too. In-house tests have shown that after 10 minutes of exposure to a 20,000 British thermal unit (Btu) flame—like the kind of small flame thrower you might use to start a grill fire for a summer barbecue—the panels self-extinguish in seconds. After a one-minute exposure to a 500,000 Btu flame (think heavy-duty propane weed burner or ice melter), the panels extinguish instantly. The assemblies also provide high levels of thermal and acoustic insulation.
The panels’ straw and lumber contain no added volatile organic compounds (VOCs), formaldehyde or other chemicals, and their air and water membranes are on the Living Building Challenge Red List Free, the highest designation in this building materials database from a nonprofit leader in the green building sector.
Once Ecocor creates their high-performance panels under factory-controlled conditions, skilled carpenters assemble them like a perfectly executed jigsaw puzzle on the building site. COURTESY PHOTO
Ecocor
With years of Passive House building experience, this homebuilder and designer in Searsport is one of the nation’s pioneers in panelized construction, blending craftsmanship with advanced technology to create durable, highly energy-efficient homes that are comfortable and healthful to live in. They create two types of panelized enclosures in their factory for both their (customizable) predesigned and custom homes—the Ecocor Passiv and the Optima systems—which suit different needs, budgets and homesites.
With external wall panels that come in 17- or 19-inch thicknesses, the Passiv system fully meets all Passive House standards for energy efficiency and airtightness. When homeowners want an energy-efficient, healthful and comfortable home but don’t need a fully compliant Passive House, the Optima enclosure system strikes a balance between cost and performance. Optima is available in three external wall thicknesses of 9½, 11½ or 13¼ inches. Engineered with connections that enable airtight, insulated construction joints and design flexibility, the walls in both systems are preinsulated with cellulose, fitted with triple-glazed windows and air-sealed with zero-VOC tapes, membranes and adhesives. Ecocor’s panels are also constructed so that water vapor can dry readily to both the interior and exterior, a boon in Maine’s generally cold climate that also sees plenty of hot, humid summer days.
Located in Searsmont, Maine, this striking home is one of GO Logic's 1200 models. Like all GO Logic homes, it has a robust building envelope that ensures occupant comfort, health indoor air quality and deep resilience, all while reducing energy consumption by over 80%. The siding is pine board treated with pine tar, a natural, deep charcoal stain that will fade with time but won't chip or peel, and can be restained—or not—according to the homeowners' aesthetic preference. PHOTO: SARAH SZWAJKOS PHOTOGRAPHY
GO Logic
GO Logic, a Passive House–standard builder in Belfast, makes panelized shell assemblies for their predesigned and custom homes in their own climate-controlled shop. These assemblies are composed of exterior wall panels, interior walls, wood floors and roofs, building wrap, triple-glazed windows, and exterior insulation made of eight-inch, carbon-storing hemp batts. Once on site, the shell gets a thick layer of dense-pack cellulose insulation and is topped with a truss roof. With R-50 thermal performance and a structure that passively manages moisture inside and out, the company reports that their homes use 80% less energy than conventionally built ones.
To arrive at their design and fabrication process, GO Logic honed their methods using advanced material and building science technology, testing each iteration under a research grant from the Maine Technology Institute. Using computer-generated 3D models, they create precise, panel-specific plans down to individual studs. They base their building process on a small-team model pioneered in Sweden that they report enables them to achieve airtight details with exacting techniques more efficiently and economically than traditional methods.
This spring, GO Logic will be moving to new quarters in Belfast. The much larger space will house their panelization, design and business teams under one roof, except for a satellite crew in Scarborough. Amelia Tracy, health, safety and inclusion officer, says, “We decided that rather than a fully robotic manufacturing assembly line, there will be a modest amount of automation, in favor of well-chosen crews of skilled carpenters. With this people-first approach, we can keep cross-training our team in every area of the business, creating a culture of full participation in company R&D as we continue to develop our offerings.”
A crane carefully places a horizontal building panel on the external walls that have already been set in place at the building site; layer upon layer of thick wood insulation sandwiched between cross-laminated timber (CLT) panels will ensure the building is kept airtight and at a comfortable temperature. COURTESY PHOTO
OPAL Build
Using Passive House principles, OPAL Build in Belfast spent a decade refining its system for producing innovative, allwood, nontoxic, high-performance panelized building shells. The panels are sandwiches of cross-laminated timber (CLT) outside and Maine-made wood fiber insulation inside; once complete, they are fitted with high-performance doors and windows and shipped in flat packs to the building site.
Using advanced computer modeling and precision manufacturing techniques, OPAL constructs these roof, wall and floor systems in their zero-waste facility. The company estimates that their automated manufacturing process reduces building time by up to half compared to standard methods. They also report that that their building envelope system shrinks the carbon footprint of new construction by 80–90%, thanks to the stored carbon in the CLT and wood fiber insulation. These materials are fully renewable and recyclable, unlike the 15% of construction materials that typically that wind up in landfills because the building’s components are hard to separate or recycle. Little wood goes to waste because the CLT is precut by the manufacturer, and OPAL returns any leftover pieces of insulation to their sister company, TimberHP in Madison, where they are recycled to produce new batches.
TimberBatt can be cut to size using a variety of tools. Sharp insulation knives or serrated blades slice through the wood fiber, leaving little dust or tear out. PHOTO COURTESY OF TIMBERHP
TimberHP
Until recently, if you wanted to use wood fiber insulation, you had to order it from Europe, where it’s been successfully insulating homes for more than 20 years. But shipping it to the U.S. incurs significant financial and carbon costs. TimberHP has solved that problem, becoming the first domestic manufacturer of carbon-storing, high performance wood fiber insulation.
With materials from sustainably managed, FSC-certified Maine forests, their cost-competitive products are recyclable, biodegradable and nontoxic. The raw materials are small-diameter, low-value trees and leftover wood chips from Maine lumber mills. Their insulation captures and stores the CO₂, arriving at jobsites with a negative carbon footprint. The carbon is locked up for the lifetime of the building, even as new trees growing in the forest sequester even more. The insulation is cost-competitive and fire-, mold- and insect-resistant.
TimberHP’s suite of products includes TimberFill, TimberBatt and TimberBoard, all of which can be safely installed by professionals and DIYers alike. TimberFill is available now, in loose fill and dense-pack versions for use in attics, wall cavities, floors and ceilings. To make it, they process wood into wool-like fibers whose size and shape prevent settling over time, resulting in stable R-values even as the building ages. High-density, noise-dampening, vapor-open TimberBatts insulate thermally and acoustically and can almost eliminate cavity airflow. Because they are vapor-open, they help manage indoor humidity, preventing trapped moisture that can lead to mold or rot. TimberBoard rigid board insulation can be used in walls, floors, roofs or as continuous exterior insulation that the company reports can hold its own against the harshest weather. It will be available in the second quarter of 2024.
The sleek Mathews Brothers windows perfectly punctuate the exterior of this newly completed home from high-performance home designer Michael Maines of Maines Design. PHOTO: CARI BALBO
Mathews Brothers Company
Good windows are key to cutting down on the energy needed to cool or heat homes and maintaining comfortable indoor temperatures. And you don’t have to look to those made out of state to find them. With more than a century and half of manufacturing experience, Mathews Brothers is the oldest window maker in the United States, custom-fabricating dual- and triple-pane casement, double-hung or fixed windows to designer or builder specifications in Belfast and Hermon. Their windows hit the cost-benefit sweet spot, need little maintenance and are among the most energy-efficient in North America.
GO Logic's 2100 model, midway through the on-site construction process. The high-performance, two-story home in Great Barrington, Mass., has three or four bedrooms (depending on how they're used) and 2.5 baths. It is built to Passive House standards, with prefabricated insulated panels that form an airtight building envelope, ensuring occupant comfort and high energy efficiency. PHOTO COURTESY OF GO LOGIC
More places to find decarbonizing building materials in Maine
If you want to source materials for your own DIY projects, local wood is an excellent option, both for its decarbonizing properties and the shorter shipping distance. The not-for-profit Local Wood WORKS’ website is the go-to resource for well-organized information on Maine wood supplies, from beams to boards, flooring to shingles—even reclaimed wood. And if you’d like to visit an independent Maine business specializing in well-priced, high-quality lumber from small, family-owned and -operated Maine mills. The Lumbery in Cape Elizabeth can help you. Looking for other sorts of climate-smart building materials? There are rich resources in "Purposefully Repurposed,” an article on repurposed, reclaimed or recycle materials from a past issue of Green & Healthy Maine HOMES.
But wait, there’s more
Across North America, more and more companies are offering innovative decarbonizing building materials. Not all of them are available in Maine (yet!), but here’s a starter set:
Aeroaggregates of North America
Pennsylvania | aeroaggna.com
Lightweight aggregate made of recycled glass; can be used in foundation walls and slabs, where it provides insulation and drainage.
Carboncure Technologies
Nova Scotia, Canada | carboncure.com
Carbon removal or carbon utilization technologies that inject captured carbon dioxide into concrete, where it is permanently stored.
Glavel
Vermont | glavel.com
Lightweight recycled glass aggregate; can be used in foundation walls and slabs, where it provides insulation and drainage.
Hempwood
Kentucky | hempwood.com
Carbon-negative wood substitute made from hemp and used to make lumber, flooring, paneling and more.
Huber Engineered Woods
North Carolina | huberwood.com
Subflooring, sheathing and tape. Oriented strand board (OSB) is manufactured in Easton, Maine.
Logic Windows & Doors
Hallowell, Maine | logicwd.com
European-style windows and doors from Pinnacle Window Solutions (Maine): triple-glazed, double-gasketed; assembled in Pennsylvania. Windows are tilt/turn.
Prometheus Materials
Colorado | prometheusmaterials.com
Bio-Block: zero-carbon, algae-based masonry blocks for interior and exterior construction.
This article could not have been written without the invaluable building science assistance of Michael Maines, principal, Maines Design, and Mark Pollard, co-owner and production director, Juniper Design + Build.
This article appeared in the Spring 2024 edition of Green & Healthy Maine HOMES. Subscribe today!
Find Maine experts that specialize in healthy, efficient homes in the Green Homes Business Directory.









