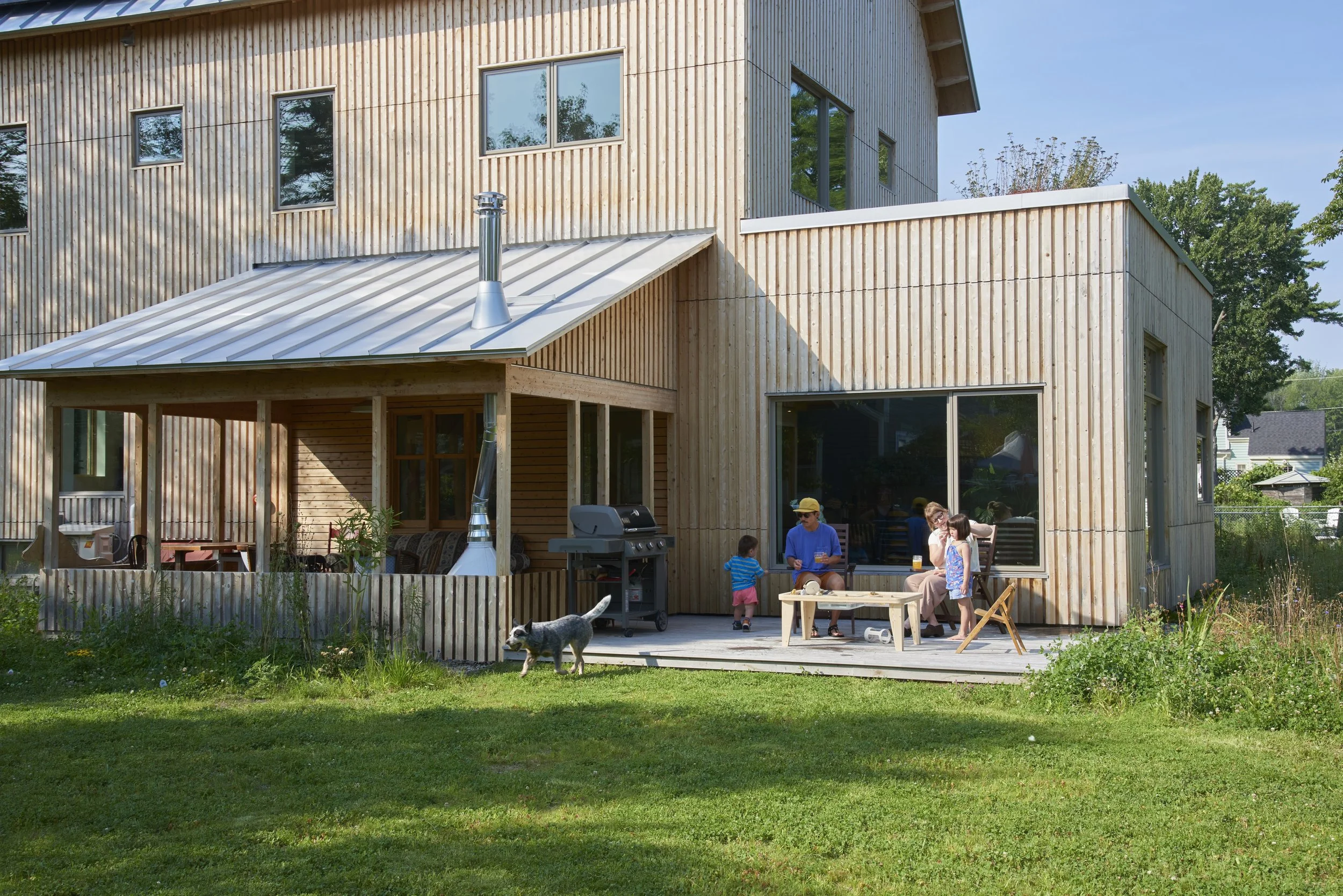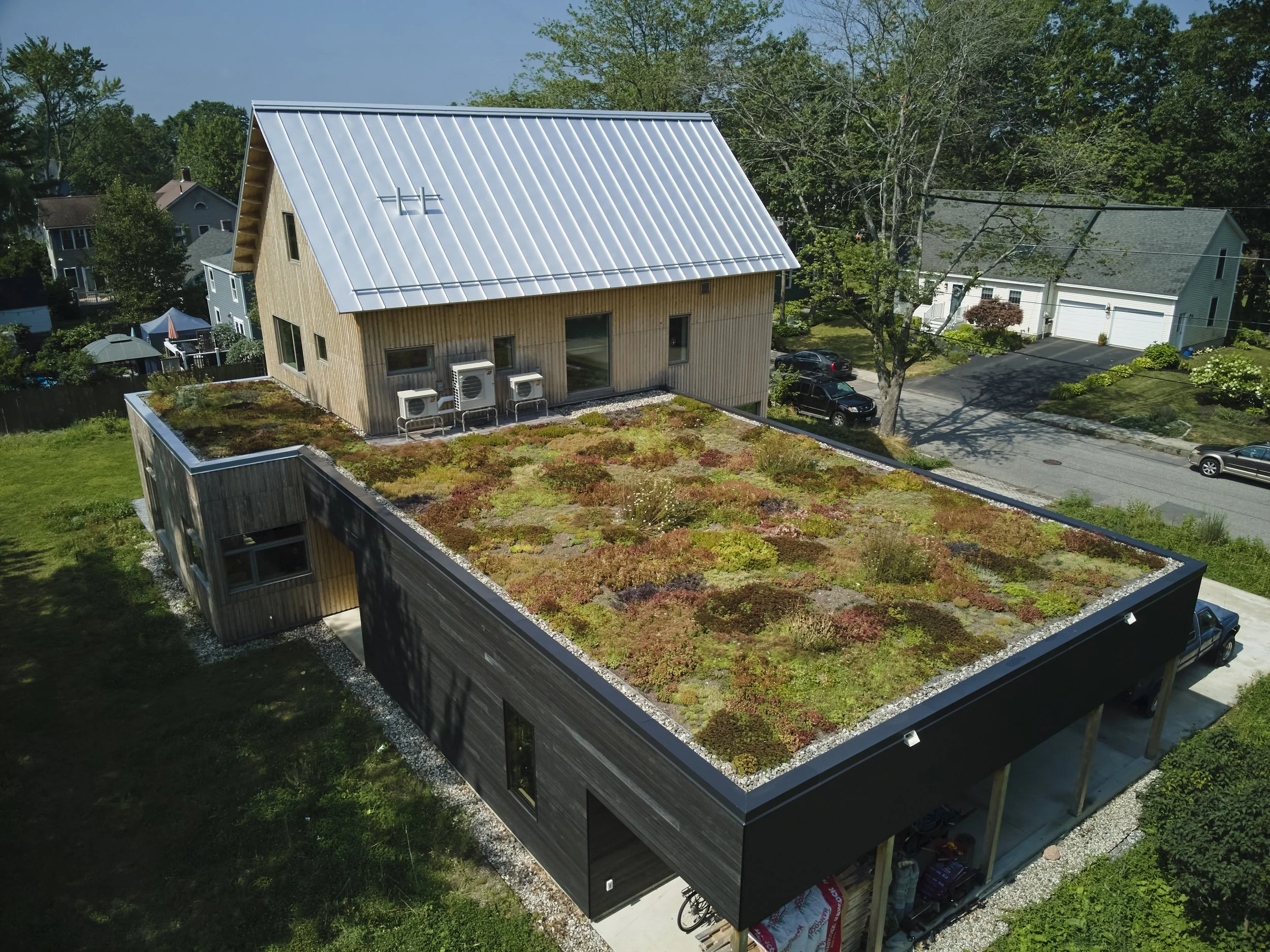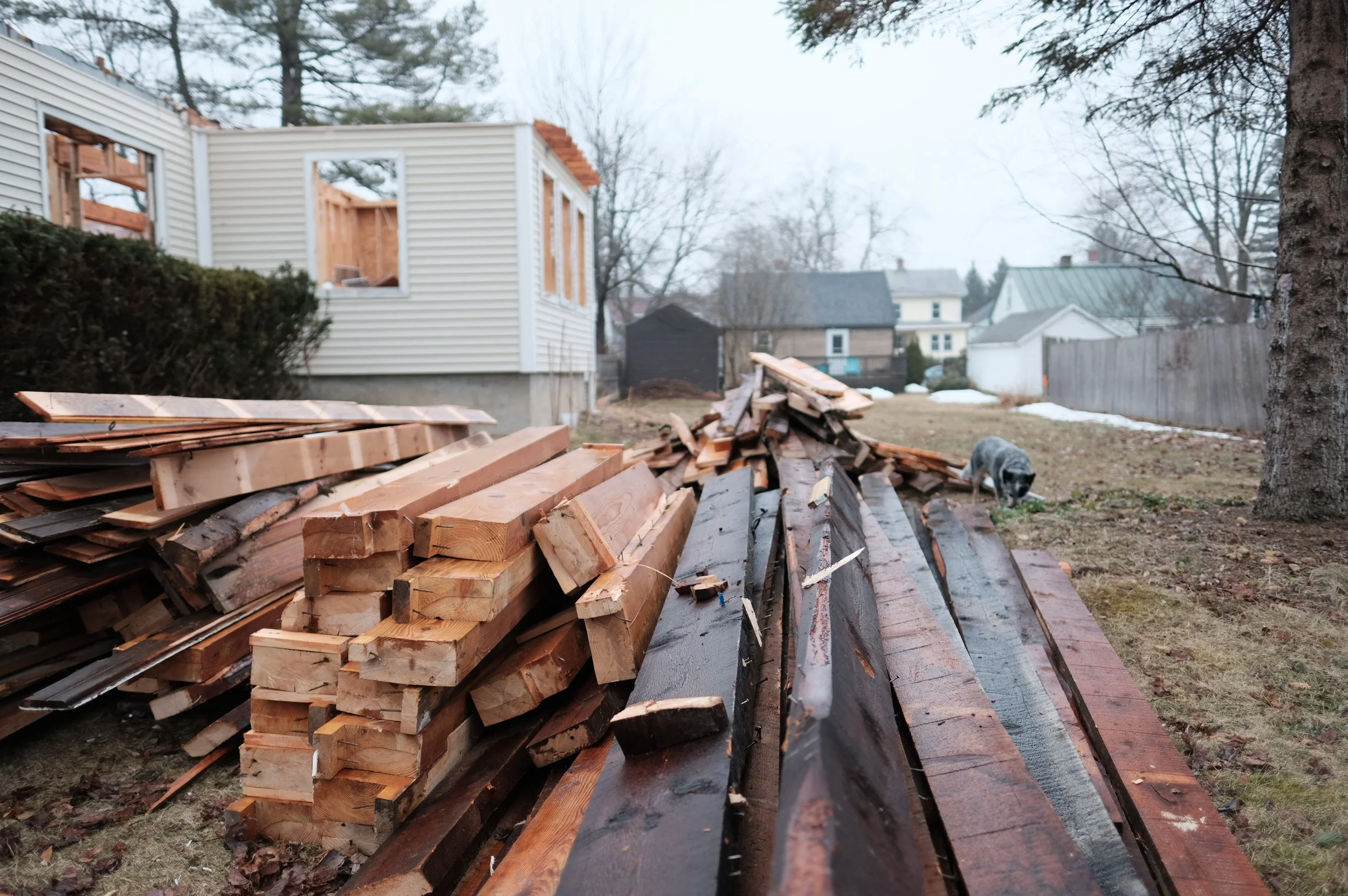Built for Life
By June Donenfeld
Photos by Darren Setlow
New Nordic style and a family’s creative spirit shine in this Portland home
In 2020, Kate Hambley and Eric Din were happily hard at work at their respective careers in Seattle. Hambley was an attorney, Din an engineer who’d founded a small tech firm specializing in electric vehicle batteries. Then something unexpected happened: A car manufacturer in California made a couldn’t-be-refused offer to buy the company. The young couple reluctantly pulled up stakes and moved south, with plans to return in several years to New England, where both had gone to college.
But those initial plans suddenly took a big leap forward. Din’s new boss just happened to be from Maine, where Hambley herself grew up. A sympathetic man, he knew they had a new baby and wanted to spend time with family back East. “I understand,” he said. “If you want to go to Maine for the summer, go ahead. Just come back in September.”
So, Din, Hambley and six-month-old Sally went to live with Kate’s parents for the summer—and never went back to California.
“We wanted to be in a small city and Portland was the obvious choice,” Din says. “The place where we could raise a family and have the kids be close to their grandparents.”
Once settled, Kate founded Landform Law in Portland, a boutique practice that provides legal counsel on land use, real estate, and environmental and municipal issues across the state.
And Din made a career switch and joined the firm as COO to run the day-to-day operations.
They began house hunting in 2021 at arguably the worst possible time for prospective buyers. “The market was super hot,” Din says, “with everything bid up 20% over the asking price.” Undaunted, they kept on searching, until one day they found a 1924 Craftsman bungalow on a third-acre lot near Presumpscot Park in Deering Center. The house needed some work, but it had a large garage and the price was right. Done and done.
The bungalow had some definite pros, but they didn’t outweigh the significant cons. “It had great bones and so much charm,” Din says. “But it had a tiny, terrible ’90s addition, so our original plan was to rip it off and wrap a new house around the original one.” They also had concerns about its structural integrity but couldn’t see behind the walls to confirm it.
The fact that their new home required a major overhaul proved to be a blessing in disguise for Din, whose childhood dream was to be an architect. “This was my chance to give it a try and only have to be accountable to myself,” he says, “and just learn at my own pace.” So, Din taught himself SketchUp (3D modeling software used in architecture and interior design) and got to work. Whenever he had questions, he sought guidance from a structural engineer and builder Eric Favreau of Spindrift Carpentry.
The couple shared the same vision for their ideal home, aesthetically, spatially and environmentally. “We wanted the house to be largely modern and open-concept, but with some cozy nooks,” Din says. “We were inspired by the minimalist Scandinavian or ‘New Nordic’ aesthetic, with large windows and raw wood siding.” They also wanted an energy-efficient home that could comfortably accommodate their now family of four (Whitney arrived two years after his sister) and visiting friends and relatives. They also wanted ample space for the creative pursuits the family enjoys: knitting and sewing for Hambley, design for Din, and crafting for Sally.
But no matter how many times Din redid his design, it was still the architectural equivalent of putting a square peg in a round hole: It just wouldn’t work.
“We went through a slew of iterations to create a mix of new and old,” Din says.
“But the more we got into it, the more we realized that it would be more cost-effective just to start from scratch,” Favreau explains. “As we dug deeper into design, we realized we’d have to remove the roof, the second floor walls and all the framing,” he says, “so we eventually decided to start over and create the home—and energy performance—the owners wanted.”
Razing a house—with or without a wrecking ball—may be impressively quick, but that option was a hard pass. “The biggest challenge for an environmentally minded builder and homeowner was the idea of throwing a usable home in the dumpster,” Favreau says. So, they sought alternatives. The first idea was to list the house for zero dollars on craigslist, with the caveat being that the purchaser had to cover the cost of moving it to a new site. But that was beyond the reach of the people who responded, and, as it turned out, so were the logistics, which “proved impossible within the limits of Portland neighborhoods with tight streets and powerlines,” Favreau says.
After some online sleuthing, the homeowners found a winning solution in a nonprofit organization in Baltimore that provides deconstruction services along with workforce development, job training and placement. Second Chance deconstructs homes, takes the usable parts, and gives homeowners a donation receipt that they can use to take a tax deduction. The material they collect goes to their mission-driven store in Maryland that gives second lives to donated building supplies, architectural salvage, and home and office furnishings. At about 10 days for a standard home, deconstruction may take longer than demolition, but it is well worth the benefits.
“The process was simple,” reports Favreau, “and left the homeowners net positive in the budget for demolition, instead of paying to trash it.” With construction and demolition debris representing the largest waste stream in the U.S. and worldwide, Hambley and Din were even more delighted that the home didn’t wind up in landfill. (For a deeper look at this problem and the benefits of deconstruction, see a related article at greenmainehomes.com/blog/deconstruction).
Deconstruction began in March 2023, and framing started in September. But those two years of design work didn’t go to waste. “We considered going back to the drawing board when we decided to tear down the house,” Din says, “but we were so happy with the design that we decided to stick with it.”
The result is a stunning, beautifully constructed and extremely practical home, outside and in. The unusually narrow and impeccably assembled board and batten siding was hand built to exacting calculations. The Northern White Cedar it’s made of comes from Maine and will develop a soft, silverygray patina over time; the same wood was also used for the framing, decking, and trim. In addition to a standing-seam metal roof that holds a solar array, there’s also a sedum-filled flat “green roof” that acts as a rainwater buffer, regulates indoor
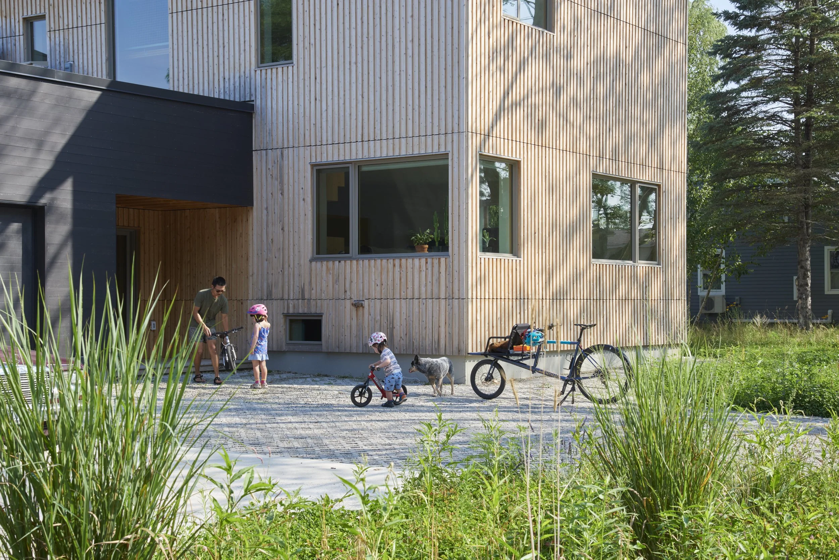

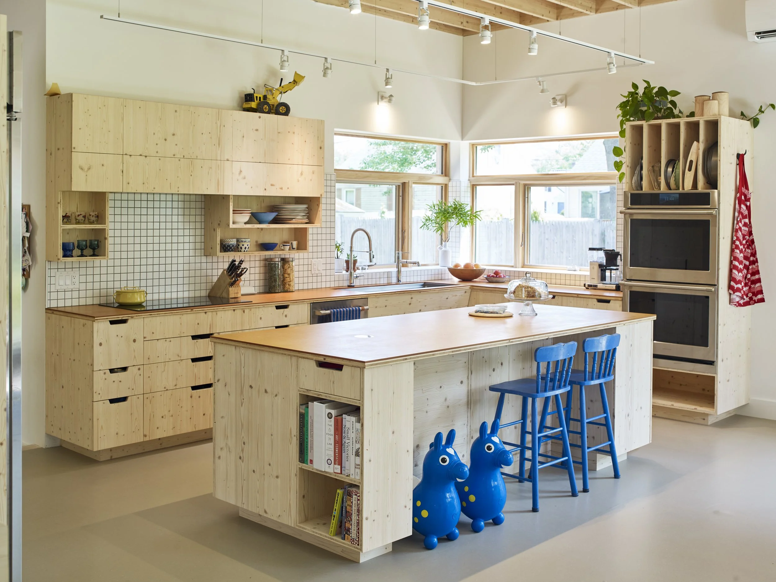
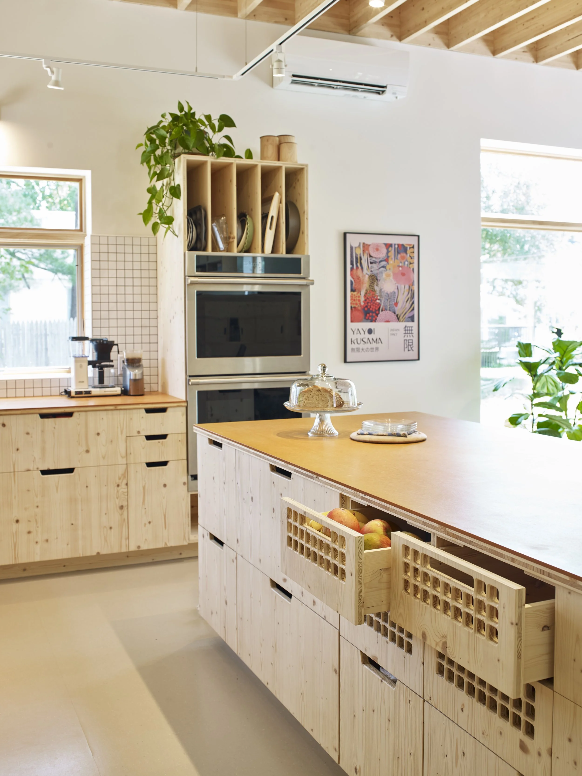
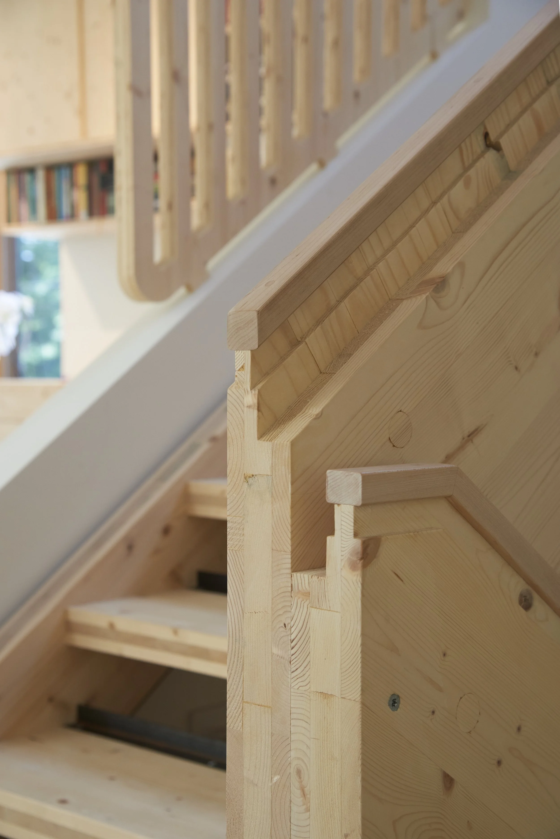
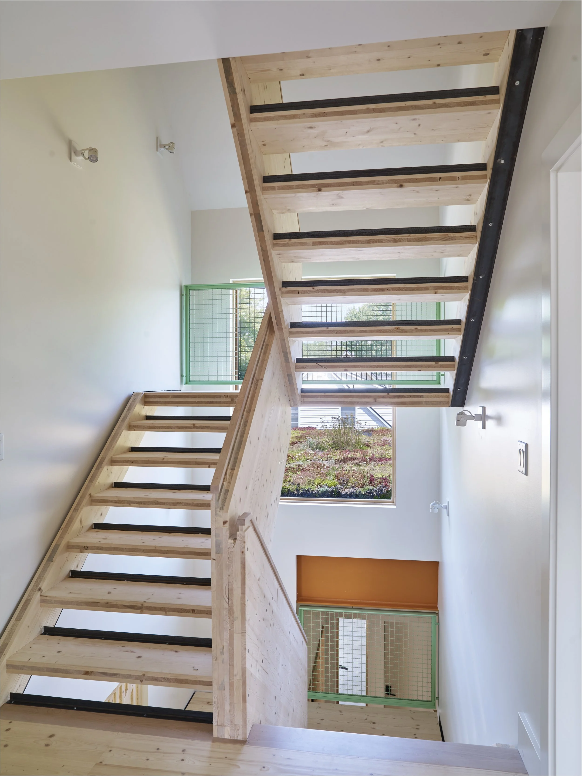
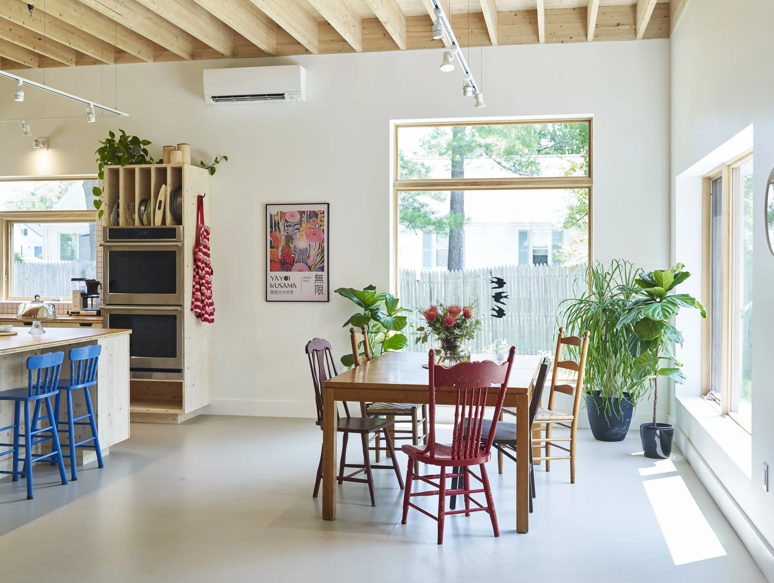
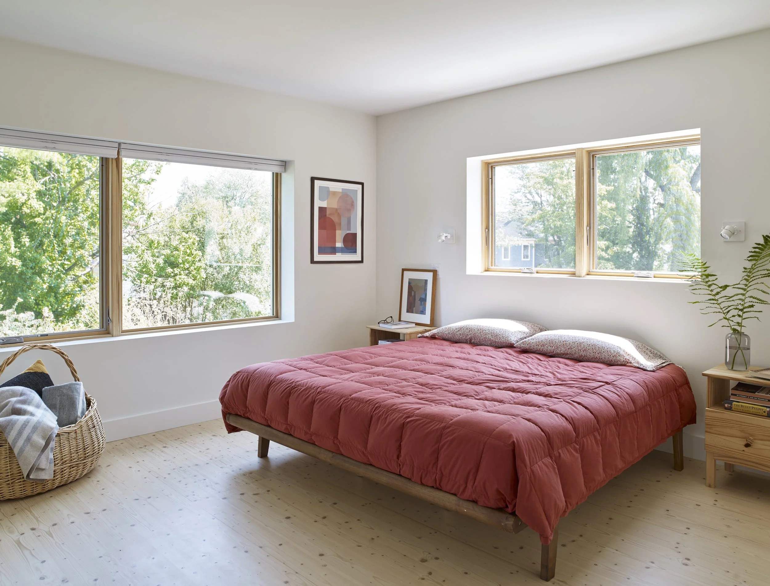
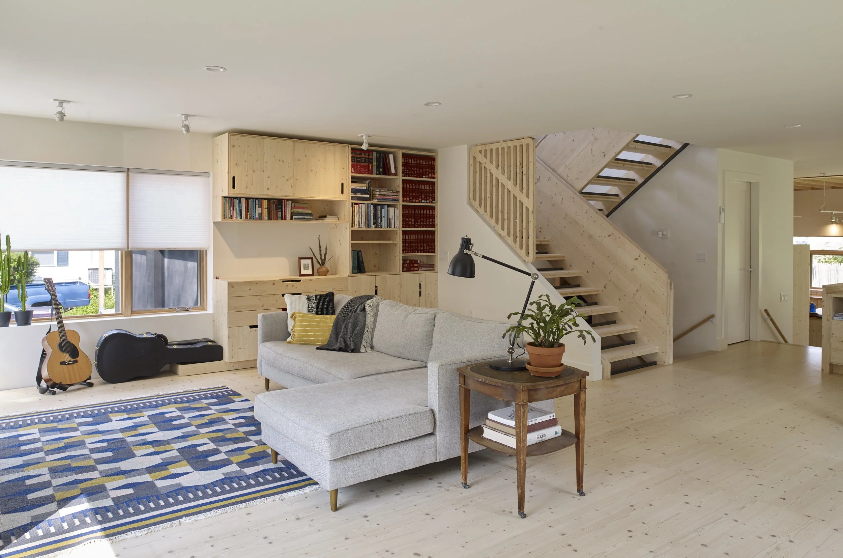


temperatures, saves energy and encourages biodiversity. The covered porch is a dream come true for Hambley—and Sally and Whitney’s favorite part of the house. The homeowners preferred a meadowlike garden over a lawn, and the children were happy to help with the landscaping by planting clover and native plants grown from seeds they found on walks with their parents all over town. Among them are “lots of goldenrod and curly dock because those seeds are so much fun to gather,” Hambley says.
Inside, the all-electric home has a basement with a utility room, a small pottery studio and a playroom. Upstairs, the first floor is split-level, with the lower containing the kitchen and dining area and the upper a family, creative and office space. The couple especially love this design feature, as it “allows privacy and separation while still having an essentially open plan,” Hambley says. The second floor has three bedrooms, a laundry room and two full bathrooms, and the last has two bedrooms and a full bath, which provided welcome accommodation for Din’s parents when they lived there for three months during their home renovation earlier this year. The couple saw no need for a traditional front door and use a 10- by 20-foot mudroom to enter the house, with plenty of storage space to stash shoes, outerwear and other items.
Other standout design elements are the basement-to-top floor cross-laminated timber (CLT) staircase, exposed steel and glued-laminated (glulam) timber rafters, and stunning kitchen cabinetry that Din built himself. “They are absolutely incredible and exactly what we wanted,” says Hambley. “He made them in a minimalist style out of hard-to-find mini-CLT material, with ingenious design details—and he did it at a fraction of what even off-the-shelf cabinets would have cost us.”
Planted in 2024, using sedum plugs and 60,000 pounds of soil, the green roof captures and slowly releases water through evaporation and plant use, significantly reducing the amount of rain water that would otherwise run off an impervious roof surface. Green roofs can also help lower building energy usage and noise levels while increasing the durability and lifespan of the roof.
The home’s many high-performance construction aspects include rain screens behind the siding, 11-inch-thick double stud walls filled with dense-pack cellulose insulation, which also went into the double roof assembly. The technology included a rooftop solar array, heat pumps and an energy recovery ventilator (ERV) to ensure consistently fresh air. And meticulous air sealing resulted in a remarkable level of airtightness, with an independent third-party blower-door test result of 0.384 air changes per hour (ACH) 50, making the home one of the tightest in Maine. (This figure is much lower than the 0.6 ACH 50 Passive House standard, let alone the current building code of 3 ACH 50 required for new homes).
Given the size and complexity of the project, construction itself went surprisingly smoothly, which Din and Favreau largely credit to using an integrated team approach, with designer, engineer, builder and tradespeople at the table from the very beginning. With everyone on the same page and able to offer suggestions in their area of expertise, they found this an indispensable part of the process—and strongly recommend it to others.
The family moved in last fall. Designing and building their new home might have felt like the Twelve Labors of Hercules for Hambley and Din, but they couldn’t be happier. “We designed the entire house around how we live,” Hambley says, “and it fits us like a glove.”
Now that the dust has settled a bit, Din is all-in on his new venture: Landform Build. Formerly a permitting and development consulting arm of Landform Law, he’s recently reshaped it as a design-build operation, focusing on infill development through small residential single- and multi-family dwellings.
Full plates for both? Yes, and then some. But listening to the joyful sounds of their children at play in a home that gives them everything they wanted, they count themselves “unreasonably lucky,” as Din puts it—and wouldn’t have it any other way.
the case for deconstruction
A professional deconstruction crew came up from Baltimore to take apart Din and Hambley's original home piece by piece. All usable materials were salvaged and sorted to be reused in other projects.
Construction and demolition debris (CDD) represents not only the largest waste stream in the United States but the world. In 2020, the Environmental Protection Agency reported that 600 million tons of CDD are generated each year in the U.S. alone, which is twice the amount of the municipal solid waste that U.S. consumers produce, like food, paper, plastic and textiles. About 90% of that CDD comes from demolition, not construction.
Picture this: The debris from the demolition of a single average American home is equal to what the typical American throws away in their lifetime; with 350,000 structures demolished annually in the U.S., the quantity of waste is staggering. But there is an alternative: deconstruction, the systematic dismantling of all or parts of a building to maximize the material that’s salvaged for reuse, recycle what’s not reusable and minimize what goes to landfill or is incinerated.
Given that Maine has the oldest housing stock in the country, there is immense potential for deconstruction and all the benefits it brings. And as more municipalities across the country, from Portland, Oregon to San Antonio to Boston, are forging ahead with their own deconstruction ecosystems, the good news is that we can learn from how they’ve achieved their many successes, from incentives (carrots) to ordinances (sticks) to entrepreneurship and more.
PROJECT TEAM
Designer: Eric Din, Landform Build
Builder: Spindrift Carpentry
Structural Engineering: L&L Structural Engineering Services
HVAC/Solar: ReVision Energy
Insulation/ERV Installation: Casco Bay Insulation
Air-Tightness Testing: All-Around Home Performance
Cabinets: Eric Din
Metalwork: Cumberland Ironworks
Site Planner: Land Design Solutions
This article appeared in the Fall 2025 edition of Green & Healthy Maine HOMES. Subscribe today!
Find Maine experts that specialize in healthy, efficient homes in the Green Homes Business Directory.

