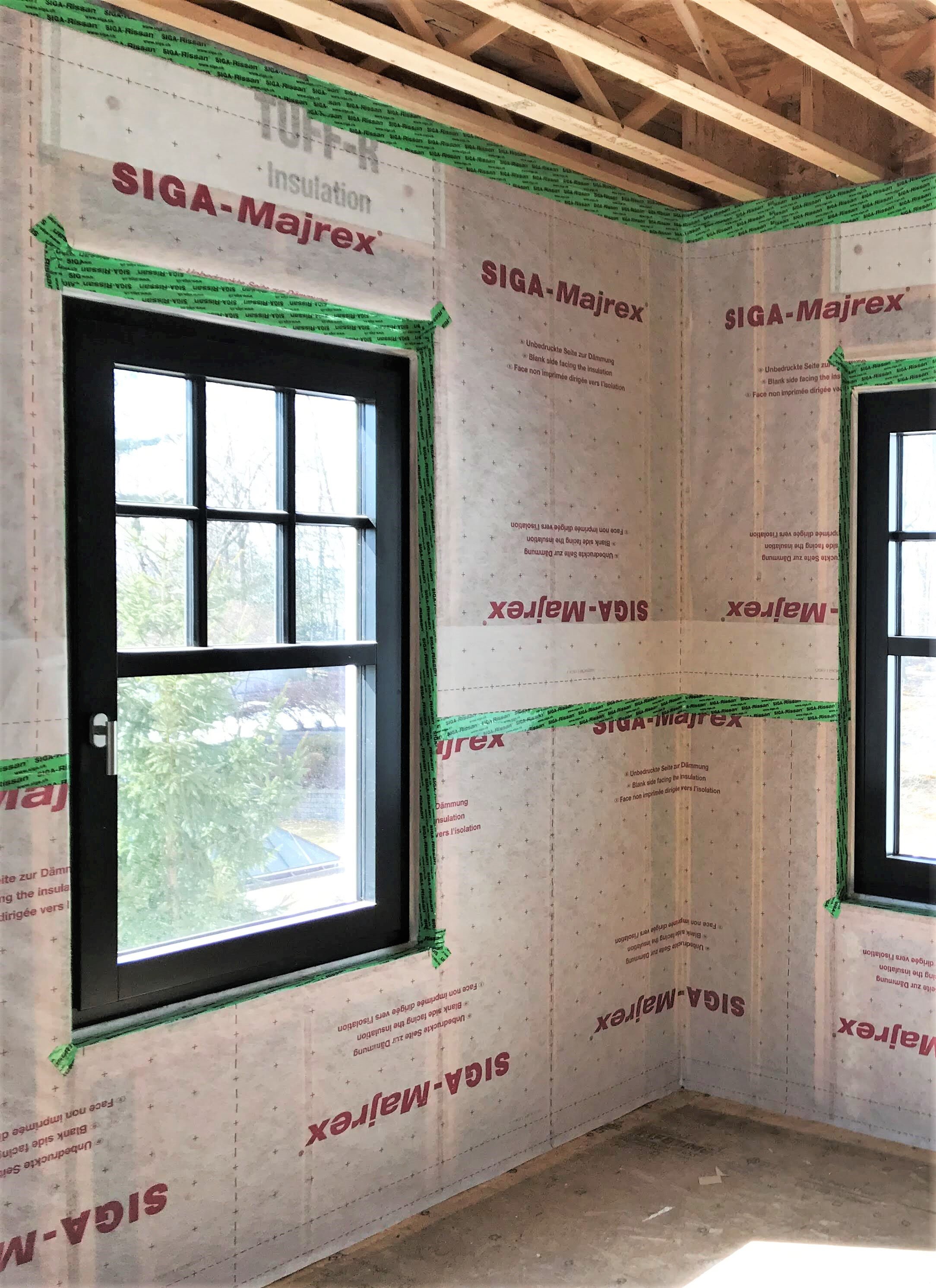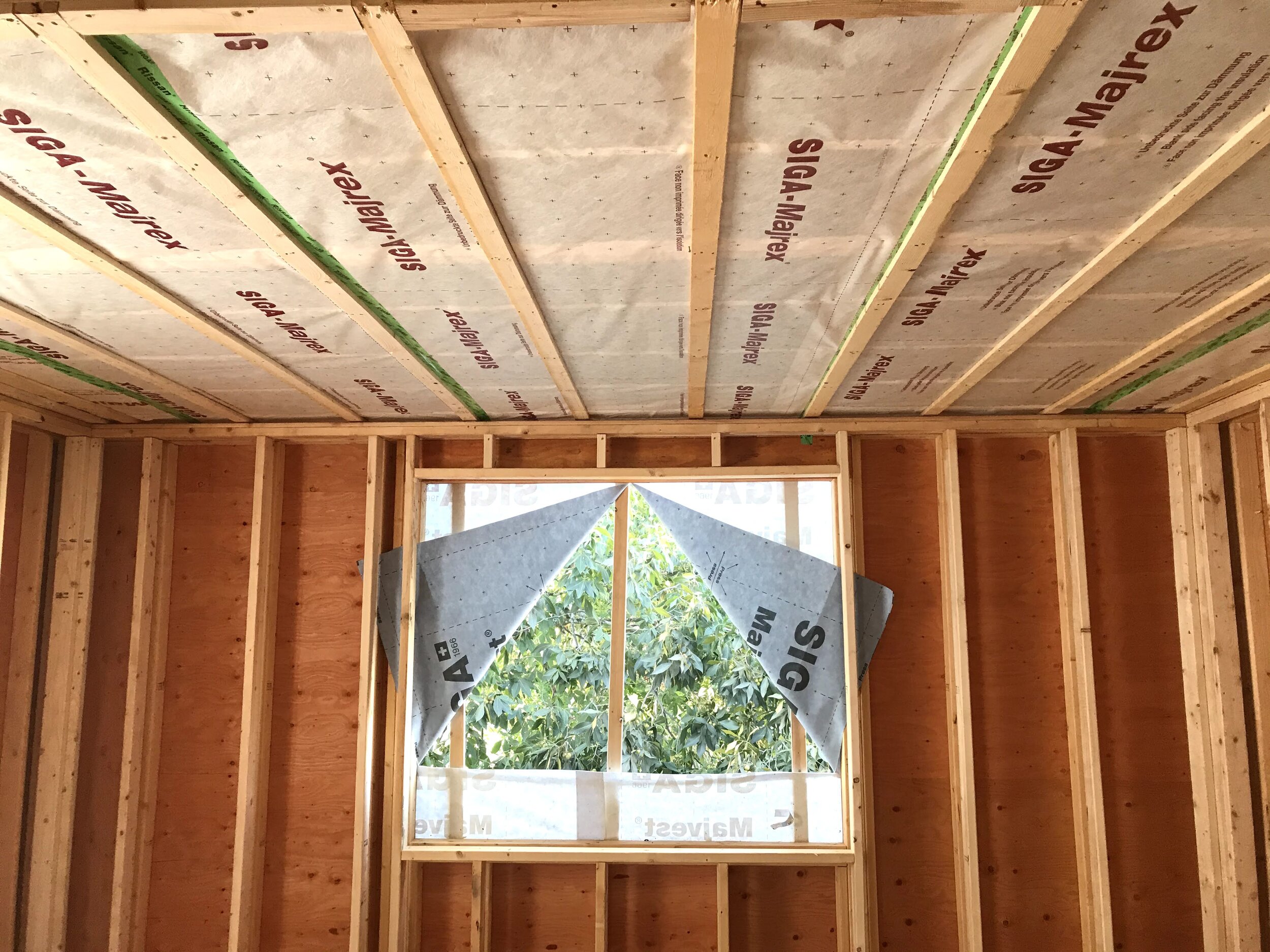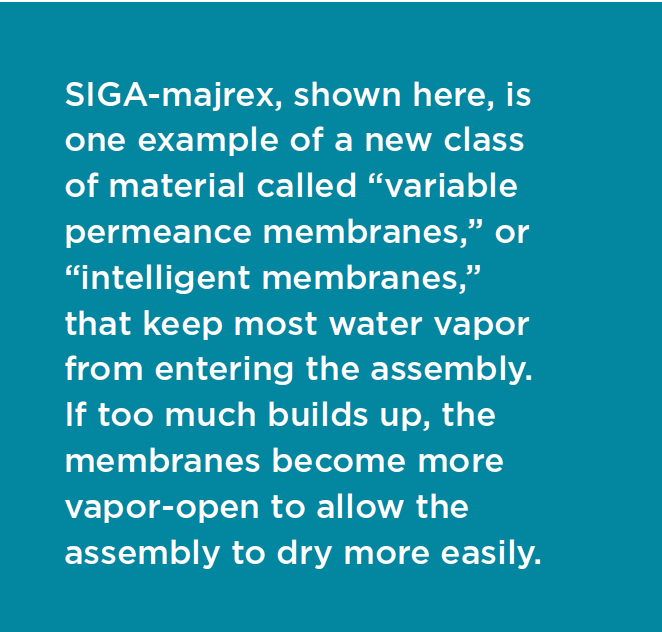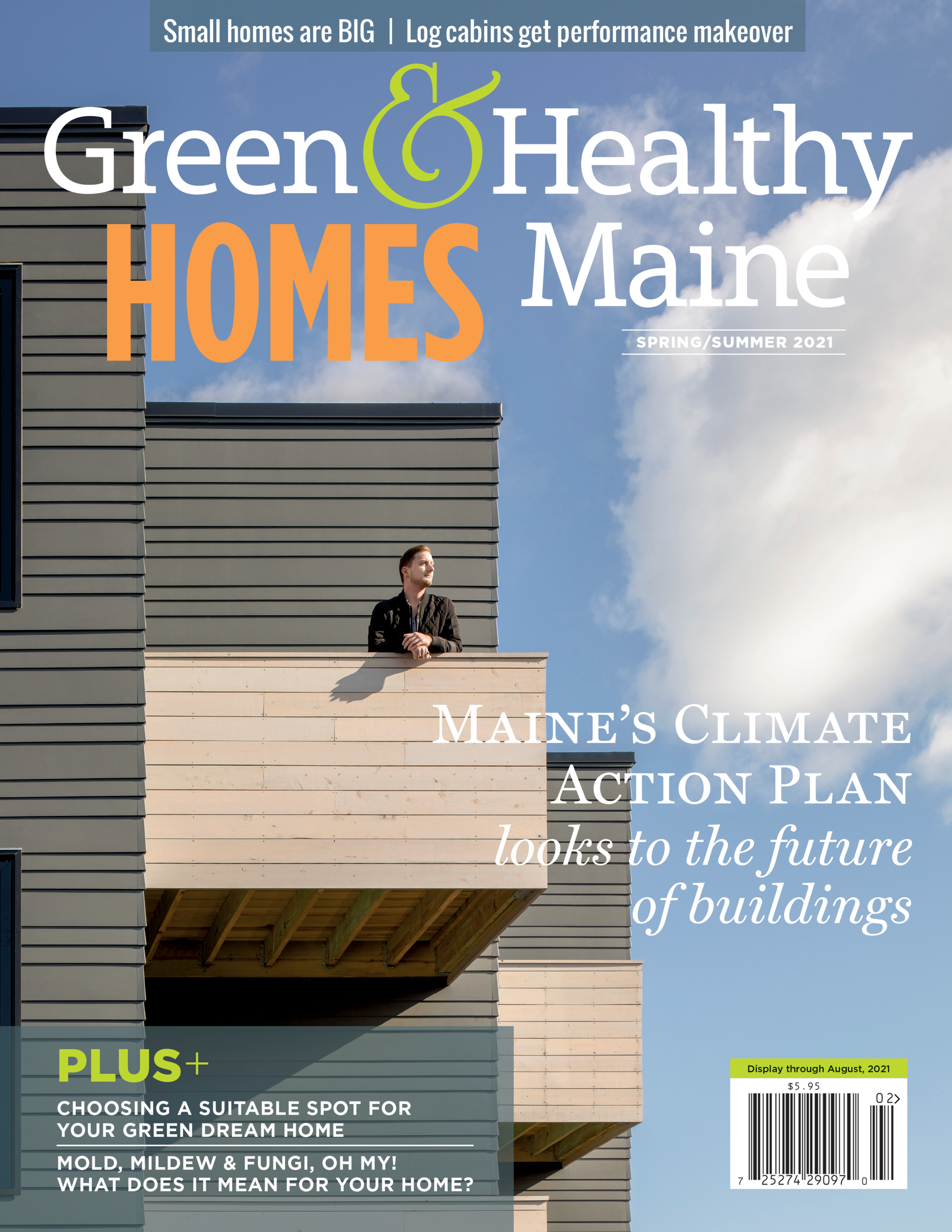Building Science 101: Does your house need to breathe?
By Michael Maines
An often-heard phrase in the construction world is that you shouldn’t make your house too tight—it “needs to breathe.” Building science nerds will tell you the opposite. Why is there this disagreement? And does your house need to breathe?
The occupants, of course, do need to breathe, which we will come back to.
However, not only does your house not need air like a living thing does, but air flowing through indiscriminately causes problems. Air leaks are responsible for up to half of a typical home’s heat loss and can result in damage due to moisture accumulation. Air generally flows from warm and moist to cool and dry, and as it travels through your home’s enclosure from the warm, moist side to the cool, dry side, it deposits the moisture it is carrying. Air that is exhausted from the house via vents or chimneys needs to be replaced, and in a drafty house that air enters through random gaps and cracks, “filtered” by cobwebs and rodent droppings. In cold weather, air leaks or drafts lead to reduced comfort for the occupants.
To address these problems your house should be air-sealed. In existing homes, air-sealing usually involves a lot of caulking, along with tapes, foams and membranes of various types to seal locations where air leaks into (and out of) your home. In new homes or major renovations, it’s simpler and more predictable to plan for a continuous air control layer on all sides. The air control layer does not have to be a single material, and in fact it never is—the important concept is to define what will control air movement at the foundation, walls and roof or ceiling. Sometimes it’s a dedicated material but more often a product does double-duty; concrete foundations in good condition are airtight on their own; at walls, the structural sheathing can often be taped or the WRB (aka housewrap—Tyvek is one well-known brand) can be made airtight. On some projects it makes sense to use the interior drywall as the air control layer, but that requires careful sealing of all penetrations such as outlets and switches. How tight do you need to get? Many older homes have the equivalent of an open window, 24/7. New homes without attention to air-sealing may have holes that total the size of a dinner plate. High-performance homes such as Passive Houses and Pretty Good Houses have holes that total only about the size of a business card.
The other thing people mean by “breathe” is allowing vapor movement. Consider a traditional raincoat; it’s durable and waterproof but doesn’t allow water vapor to pass through, which means that wearing a raincoat can get sweaty. On the other hand, natural fabrics that allow sweat to dry—such as wool—aren’t airtight or waterproof. Gore-Tex was the first high-tech fabric to reach the market: waterproof but vapor-open, it keeps rain off while allowing body-generated moisture to dry toward the exterior.
A similar thing happens in our homes. If we use the equivalent of a rain slicker—an impervious material such as polyethylene sheeting or some types of foam—in a wall or roof assembly, in some situations it will allow moisture to accumulate. In Maine’s climate zone dominated by heating, warm, moist indoor air spends all winter trying to get outside. When we use air conditioners— more frequently every year, thanks to climate change—outdoor air tries to get inside. In either direction, even air blocked by air control layers has moisture in it that diffuses through solid materials in the form of water vapor. If enough of that vapor gets into building assemblies—the “stuff ” that makes up walls, roofs and floors—but is slowed or stopped from getting out the other side, it can accumulate and potentially lead to problems.
To prevent that moisture from accumulating, there are a few possible approaches. One is to reduce the amount that gets into the building assembly using a vapor retarder, or vapor control layer. Sometimes it’s called a vapor barrier, but we don’t want a barrier that blocks all moisture movement; we just want to slow moisture from getting in while still allowing it to escape when necessary. A new class of material called “variable permeance membranes,” or “intelligent membranes,” is designed for this situation. One option is Siga Majrex (sigatapes.com), available at Performance Building Supply in Portland. These intelligent membranes keep moist water vapor from entering the assembly, but some will get through. If too much builds up, the membranes become more vapor-open to allow the assembly to dry more easily.
Another approach is to use continuous exterior insulation—usually rigid foam—to prevent moisture from accumulating inside the wall or roof assemblies. Because moisture in Maine homes usually moves from indoors to outdoors, many building professionals don’t like installing foam on the exterior because it stops that moisture from making its way to open air. Warm air holds more moisture than cold air, so when warm air is cooled it releases that moisture as condensation. As long as the moisture stays in the air it won’t hurt anything, though, so the key to making exterior insulation work safely is to keep everything inside the exterior insulation warm enough to prevent condensation. In Maine, for walls that’s a minimum of one-third of the total R-value in the exterior insulation, and in roofs it’s at least half of the total R-value on the exterior. Placing higher proportions of the total R-value on the exterior makes the assembly safer from moisture accumulation.
Photo: Scott Gibson
Another approach is placing foam at the interior of the assembly. It’s a relatively safe approach that was more common here in Maine with homes built in the 1980s.
While there are various ways to control what happens with water vapor in your building assemblies, the method that you choose is less important than choosing one.
Back to the idea that the occupants of a house need to breathe. Even the most airtight house has enough tiny gaps and cracks, and enough volume of air, that this belongs at the very bottom of your list of things to worry about. On the other hand, we want to consider what reduced levels of oxygen and other good gasses mean for our health, and what increased levels of pollutants like carbon monoxide, carbon dioxide, volatile organic compounds (VOCs) and water vapor mean for you and your building enclosure. People need fresh air. But as my friend David Foley aptly puts it, providing fresh air via a leaky envelope is like stabbing a person in the chest to improve their breathing. It’s more effective to keep the envelope tight and provide fresh air through mechanical means. The most energyefficient and comfortable ventilation system is a balanced system with heat recovery, sometimes called an air-toair heat exchanger but now usually referred to as an energy recovery ventilator (ERV) or heat recovery ventilator (HRV).
Which system you should choose is another discussion. But the answer to the original question—does your house need to breathe? —was stated long ago by building scientist Dr. Joe Lstiburek:
“Build tight and ventilate right.”
This article appeared in the Spring/Summer 2021 edition of Green & Healthy Maine HOMES. Subscribe today!






