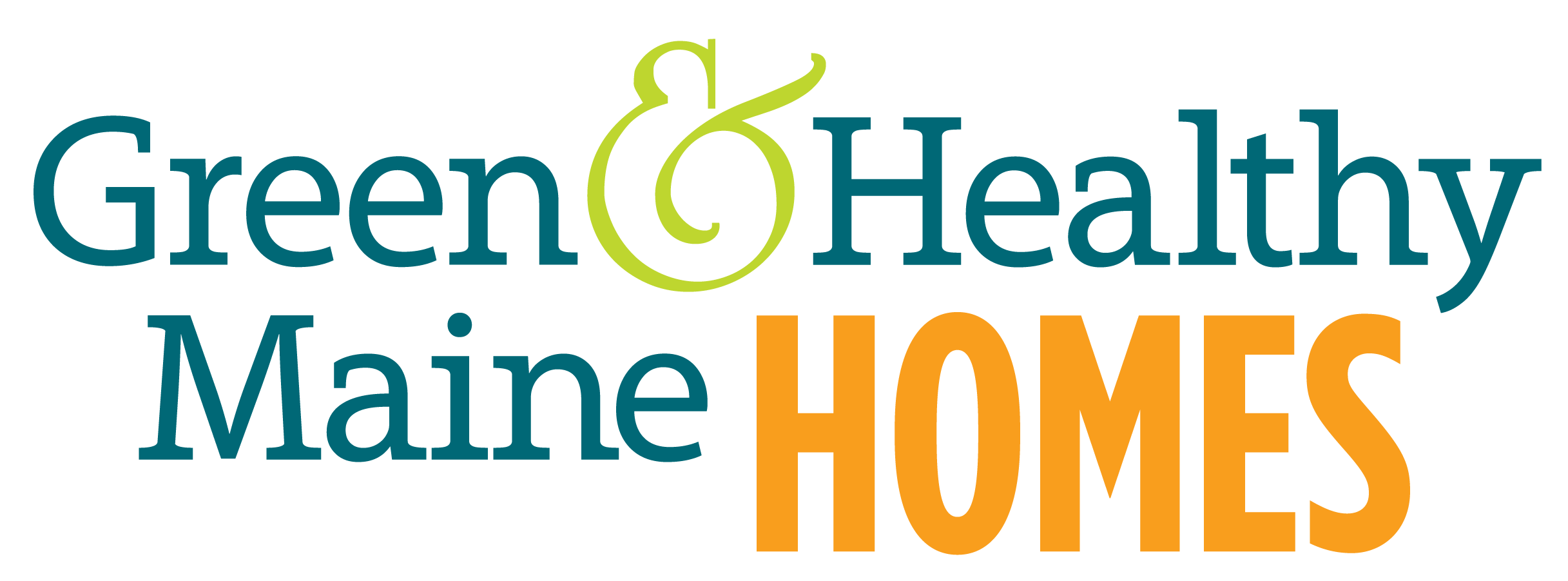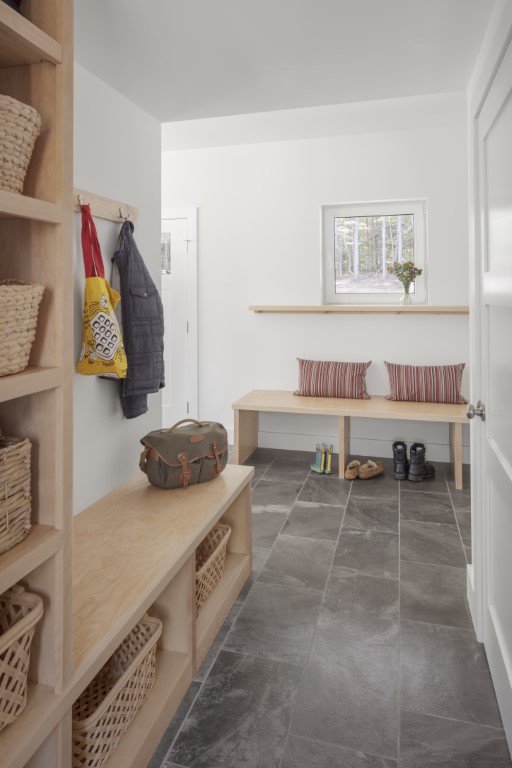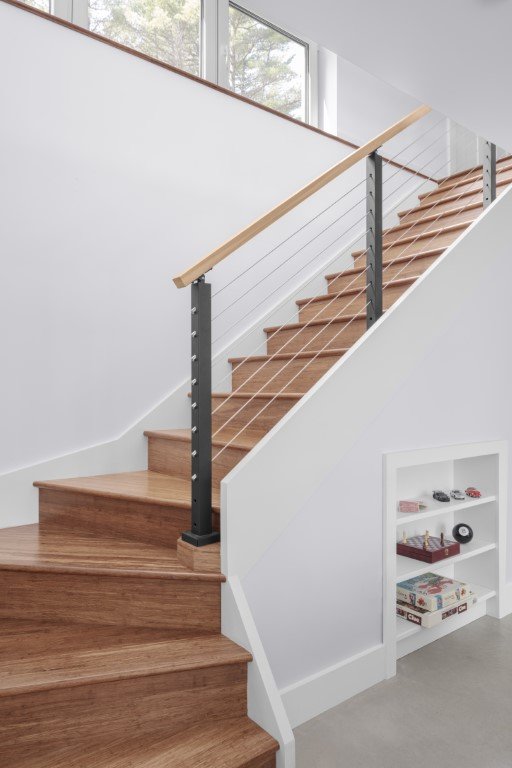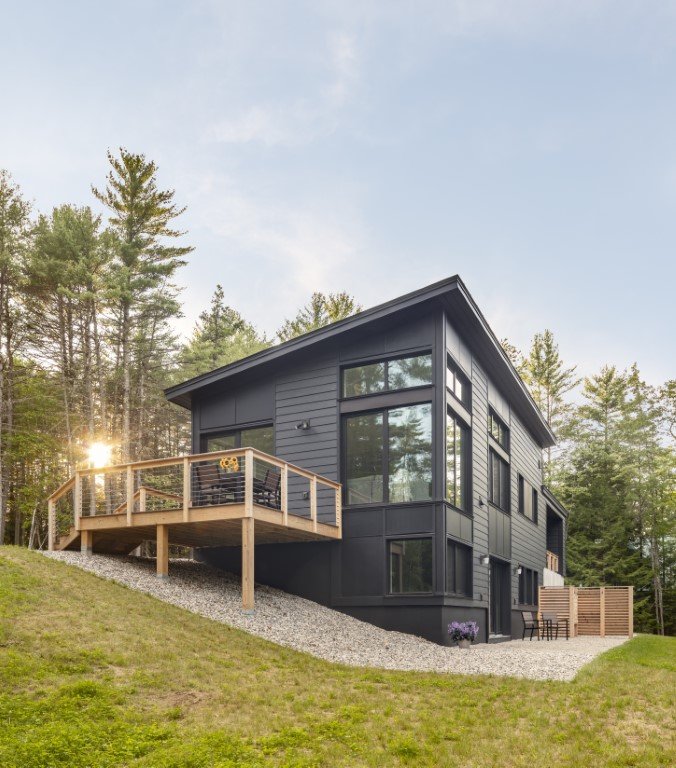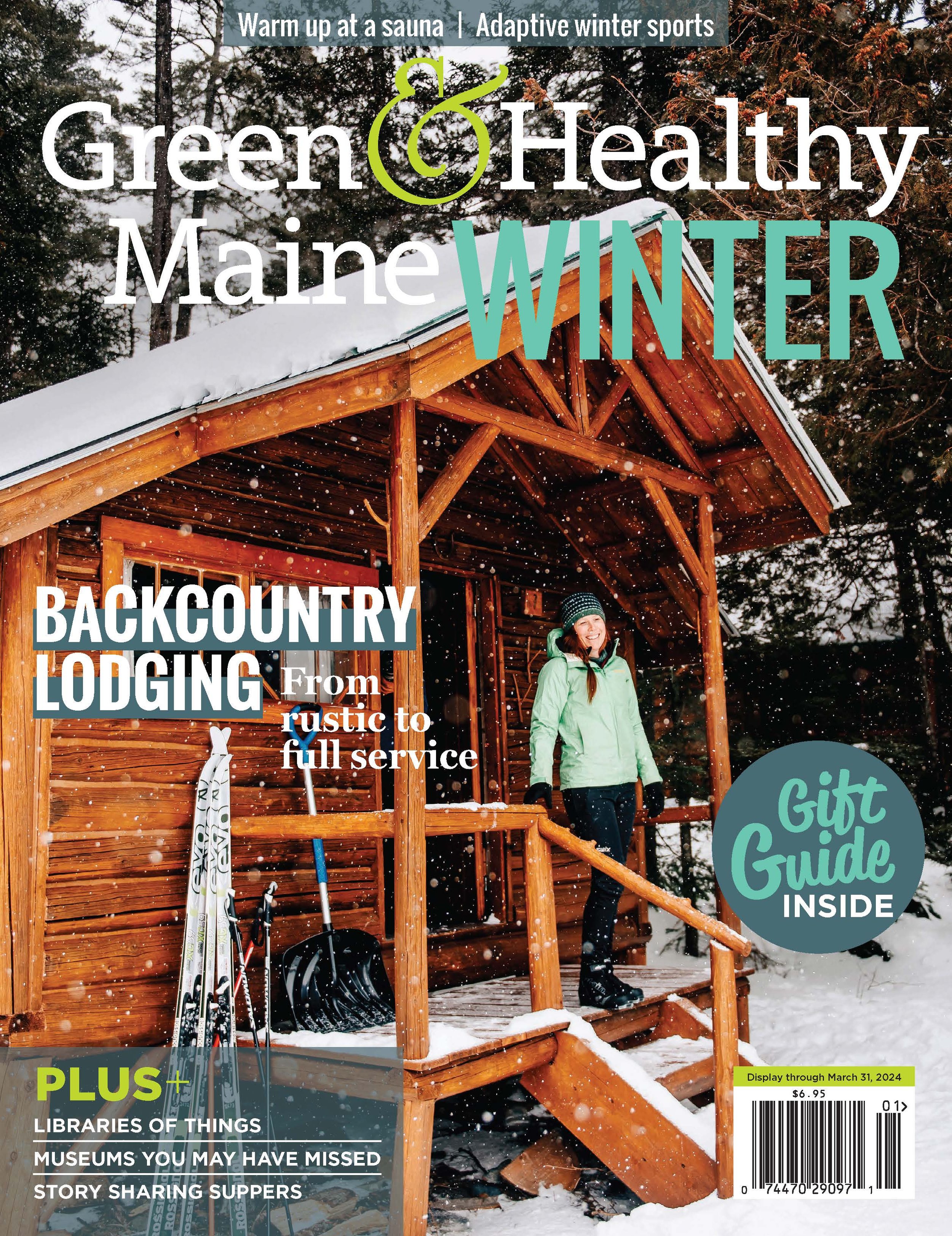Beaver Pond Beauty
A Maine getaway for all seasons balances efficiency, economy, health & adventure
The light-flooded main floor, with kitchen, dining, and living areas, brings the outside in and provides stunning views to the trees and Beaver Pond.
By June Donenfeld
Photos: Irvin Serrano
FOR COFFEE LOVERS, it might be a perfectly crafted brew. For climbers, Mount Everest. For musicians, Carnegie Hall. We all have our ideal vision of something. But for Freeport’s Emily and Marty Wesolowski, busy physicians and parents of four young children, it was a piece of land for a future four-season vacation home that was “the holy grail of Maine real estate,” as they put it: on the waterfront yet within striking distance of a ski mountain.
“We wanted a vacation home that we could use to enjoy the outdoors in all seasons,” says Marty, “but every time we thought we had found one, it was gone in days.” One day, though, serendipity stepped in. A seemingly perfect property in Bridgton had come onto the market: a pristine piece of sloped, wooded land right near Pleasant Mountain with access to and views of beautiful Beaver Pond. Bingo.
But before they signed on the dotted line, the couple asked Chris Briley to have a look. A principal at BRIBURN, a Portland architecture firm specializing in high-performance, environmentally sensitive buildings, Briley had designed their primary home in Freeport some years before. The couple knew they could rely on his expert eye to help them evaluate the prospective site.
“Before we closed on the land,” says Emily, “we stood with Chris in the woods, and he could imagine it all, in ways that we couldn’t.”
The Wesolowskis now had to find another critical piece of the building puzzle: identifying just the right builder. Briley was quick to recommend Maine Passive House in Bethel, founded by Jesper Kruse over two decades ago.
Emily and Marty had a clear vision for the kind of home they wanted. “The concept was to have an Airbnb as our own home,” Marty says, “a comfortable, warm space with beautiful views that could serve as a base for outdoor activities, was highly energy efficient, took advantage of passive solar gains and was also low in toxins.”
“With four children under the age of eleven,” Emily adds, “we wanted to make sure we had room for everybody: a place where the kids could go to bed, and the adults could still be up without disturbing them.” Like their home in Freeport, they also wanted large windows to let in the light and make them feel immersed in nature.
An equally critical goal was to be as budget conscious as possible. “Having a second home would work for them only if they could rent it (short-term) for much of the peak vacation seasons and if it were incredibly efficient in size and simple in design,” Briley notes.
Its low roofline and unobstrusive carport make this sleek, comfortable family home fit seamlessly into the surrounding landscape.
The final design was both simple and elegant. The main entrance, best views and quality of light are on the upper level, which includes an open-concept kitchen, dining and living area. To take advantage of the steeply and a small family room. Knowing that the home would be a base for outdoor activities, the couple also asked for a well-equipped mudroom to keep clutter contained and out of the main house. Outside, a well-ventilated carport, wide enough for two vehicles, contains a level 2 electric vehicle charger and ample storage to hold a trove of outdoor gear. “The carport has one of best views in Maine,” Emily says. “Before you even open the door [to go inside], you have the feeling of an open, airy Scandinavian house.”
The Wesolowskis were struck by how mindful both architect and builder were to contain costs. “Chris and Jesper were really thoughtful in sourcing the lumber and thinking about how to construct the home so it would be a straightforward structure that was visually appealing and cost-conscious at the same time,” Emily says.
And as Marty notes, “The shape of house is a way to spend or save dollars. The more nooks and crannies, the more money it costs.”
Simplicity in structure and budgetary considerations are hallmarks of the Pretty Good House approach to building, as outlined in Taunton Press’s 2022 book Pretty Good House: A Guide to Creating Better Homes, coauthored by Chris Briley, Dan Kolbert, Michael Maines and Emily Mottram. Kolbert, a high-performance builder, defines a Pretty Good House as “a well thought-out, carefully crafted house, designed to maximize performance and comfort within a budget.”
Other Pretty Good House principles the Beaver Pond home embodies are its robust thermal envelope (double-stud walls filled with dense-packed cellulose insulation), a fresh air exchanger (a Zehnder energy recovery ventilator) and low-toxin materials. The all-electric, net zero-ready home also features triple-pane European-style windows and mini-split heat pumps. Add to this meticulous air-sealing and passive solar benefits, and the home boasts Passive House-level energy efficiency, delighting the Wesolowkis. “The electrical costs are low,” Marty says, “and we are really pleased with the home’s performance in all seasons. It’s delivering as we had hoped and planned.”
Every building project has its challenges, but the few the Beaver Pond home had were site-related. One was the large amount of excavation needed to deal with the steep slope of the land. Another was the property’s lack of potential for a solar array installation. “It became clear when we had someone come in to evaluate the possibility that the height of the pines ruled it out,” Marty says. The solution? “We joined a community solar project instead.”
Maine Passive House’s lead builder on the project, Anna Heath, concurs about the site’s challenges—and rewards. “The project called for a significant amount of earthwork and fill, but there was definitely a visual payoff for that effort,” she says. “When you look at the house from the front, the main floor barely disrupts the horizon line, yet when you walk around to the back side, the full height of the house looms above you. It’s a striking property.”
As the project neared completion, Emily still remembers the exact day the house started to feel like a home. “Anna had brought a bunch of chrysanthemums and placed them inside. It meant the world to us that she was so thoughtful,” Emily says, adding, “It’s hard to express how much appreciation we felt for the builders on the site, that they worked so hard make our dream come true.”
This seemingly small gesture speaks volumes about what is perhaps the essence of this project. As Marty puts it, “The real story of our home is all about the interplay of the people involved. It was easy to make good aesthetic, environmentally and cost-conscious decisions by having true partners in Chris and Jesper.”
Heath was equally happy about how the project unfolded. “This was the first time Maine Passive House and BRIBURN worked together, and it was an absolute joy to build alongside an architecture firm who understood Passive House principles and prioritized the performance of the building as much as the aesthetic,” she says. “The Wesolowskis also had a very clear vision and weren’t afraid to get their hands dirty with kitchen planning, tile selection and layout. Their decisiveness helped keep the project on time and on budget.”
Now, two years later, after many wonderful family getaways, “The house hasn’t lost any of its luster,” Emily says. “It feels like being in a treehouse, and when it snows, it’s as though we’re in a painting. It’s an idyllic place to be. Every time we drive up, we can’t believe it’s ours.”
About the project
1,603 sq. ft., completed in 2021
Design Team: BRIBURN
Contractor: Maine Passive House
Partners/Consultants: L + L Structural Engineering
Energy Rating: The Energy Use Intensity (EUI) of the home is 17. EUI is an indicator of the energy efficiency of a building’s design and/or operations. The number is calculated by dividing the total energy consumed by the building in one year by the total gross floor area of the building. As Briley explains it, “EUI is what I hope will become the next ‘miles per gallon’ for rating buildings. A code-compliant new house built by a production builder would probably have an EUI of around 50–65. An energy-intensive home (think big leaky farmhouse with light insulation and big appliances) could easily have an EUI of 100 or even 200.”
This article appeared in the Winter 2023-24 edition of Green & Healthy Maine. Subscribe today!
Find Maine experts that specialize in healthy, efficient homes in the Green Homes Business Directory.
