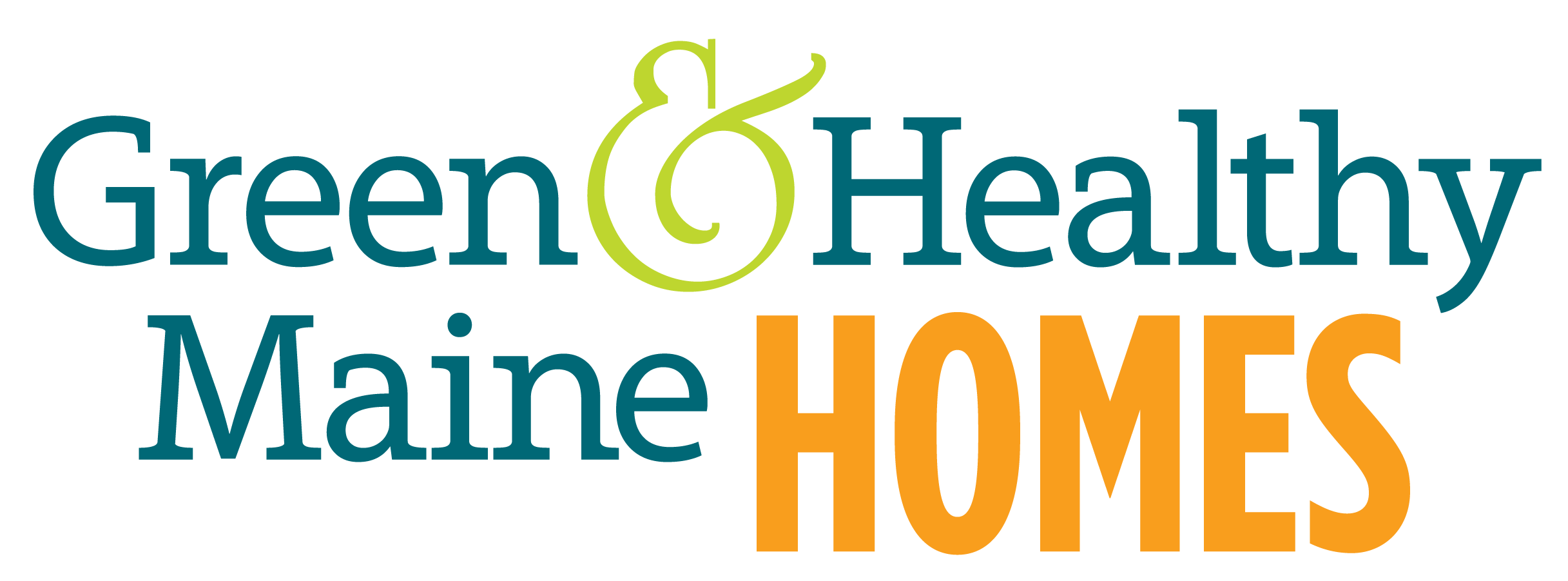New England farmhouse charm
This is just one of a series of high-performing homes highlighted in the spring 2017 issue of GHM Homes. See the rest here.
Photo: Patrice Miller
Cumberland, Maine
AN APPAREL AND textile designer-turned developer, homeowner Patrice Miller cut her teeth developing the well-loved Matterhorn Ski Bar in Newry, Maine. Since then, she has developed four more projects and this house is the first of what is planned to be a small community of super-efficient solar homes in Cumberland—a vision inspired by those first passive solar projects in Newry and executed in tandem with Mottram Architecture. Inspired by vintage and architectural salvage pieces, Miller seeks to create homes that not only convey warmth in design but also maximize the energy and warmth provided by the sun.
The 1700 sf Cumberland house is currently operating Near Zero, with the intention to be Net Zero when a third row of solar panels is installed in the future. The 3-bedroom house is home to Patrice and her two children, with room to turn the basement or room above the garage into bonus space. The garage is wired for an electric car charging station in the future.
Miller believes that homes and the earth are sacred spaces and as such, they should be integrated. The home features natural materials, including pine floors, and low window sills allow sunshine to stream across the floor and minimize the boundary between home and outside world.
Why we like it: With this project, Mottram and Live Solar Maine had a strong focus on delivering a highly energy-efficient house, in a simple approachable aesthetic, for a highly marketable price. It is not easy to find a net zero ready home for $205/sq ft, much less one with such comfortable New England charm. The home’s simple structure are time tested vernacular forms and expertly combined with higher levels of insulation and tight construction.
EFFICIENCY:
HERS score—10. Net Zero ready (20 panel solar array installed, net zero when the last 10 are installed later). It costs only $378/yr. for heat and electricity.
BUILDING ENVELOPE:
Foundation—poured concrete with 4” of Extruded Polystyrene Foam. R-20. Walls—9.25” thick walls of dense packed cellulose insulation and 2” XPS strips at every stud bay as a thermal break. R-40. Roof—R-60 on flat ceiling and vaulted ceiling over master has 2x12 rafters padded with 2x4’s to create a 15” thick cavity packed with cellulose insulation to R-50. Windows—Double pane Low-E. Air Tightness—ACH50 - 1.5
SYSTEMS:
Heating and Cooling—ductless mini-split heat pumps, wood stove back-up. Domestic Hot Water—heat pump water heater. Ventilation—exhaust only system; passive air intake portals and 3 bath vent fans.
RENEWABLES:
20 panel solar array
SIZE:
1726 sq ft with an attached 88 sq ft breezeway (Total 1814 sq ft) with an attached 26x24 garage
COST: $202/ sq ft
PROJECT TEAM
DESIGNER: Live Solar Maine / Mottram Architecture
BUILDER: Live Solar Maine
RENEWABLES: Teel Green Energy
ENERGY/PERFORMANCE CONSULTANT: Mottram Architecture
This article is reprinted from the spring 2017 issue of Green & Healthy Maine Homes. Subscribe today!


