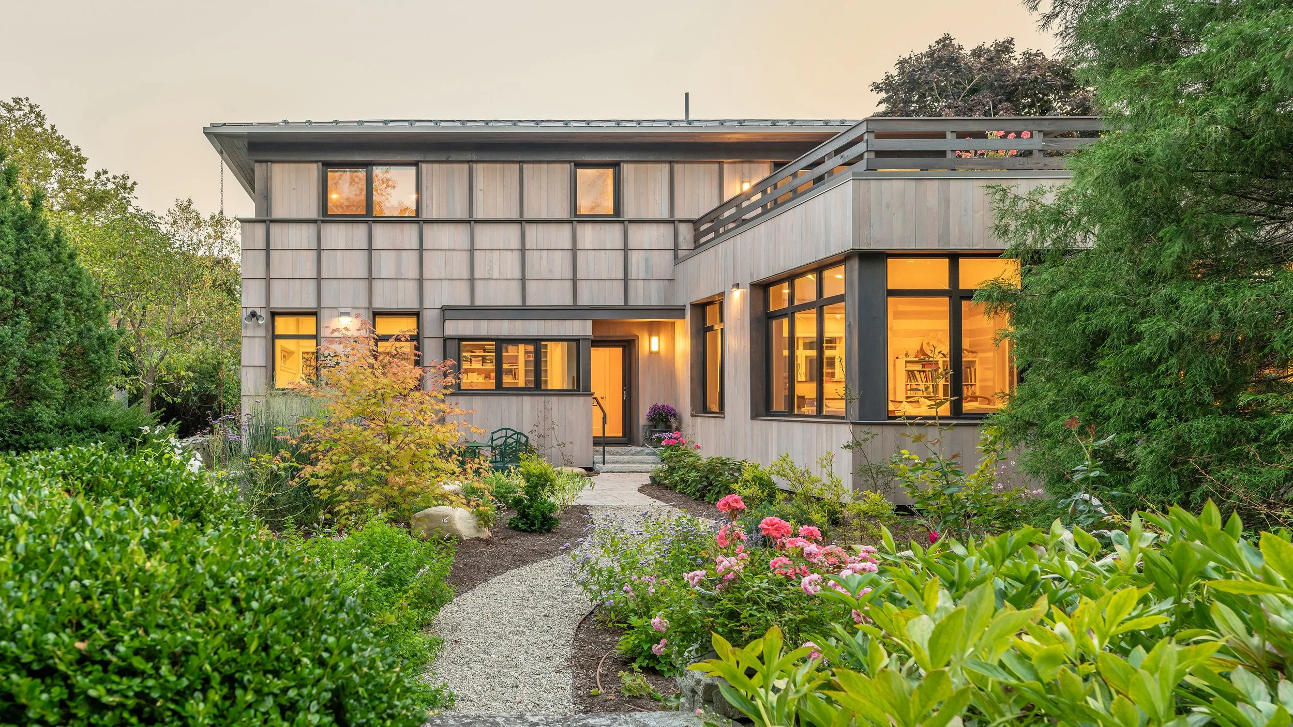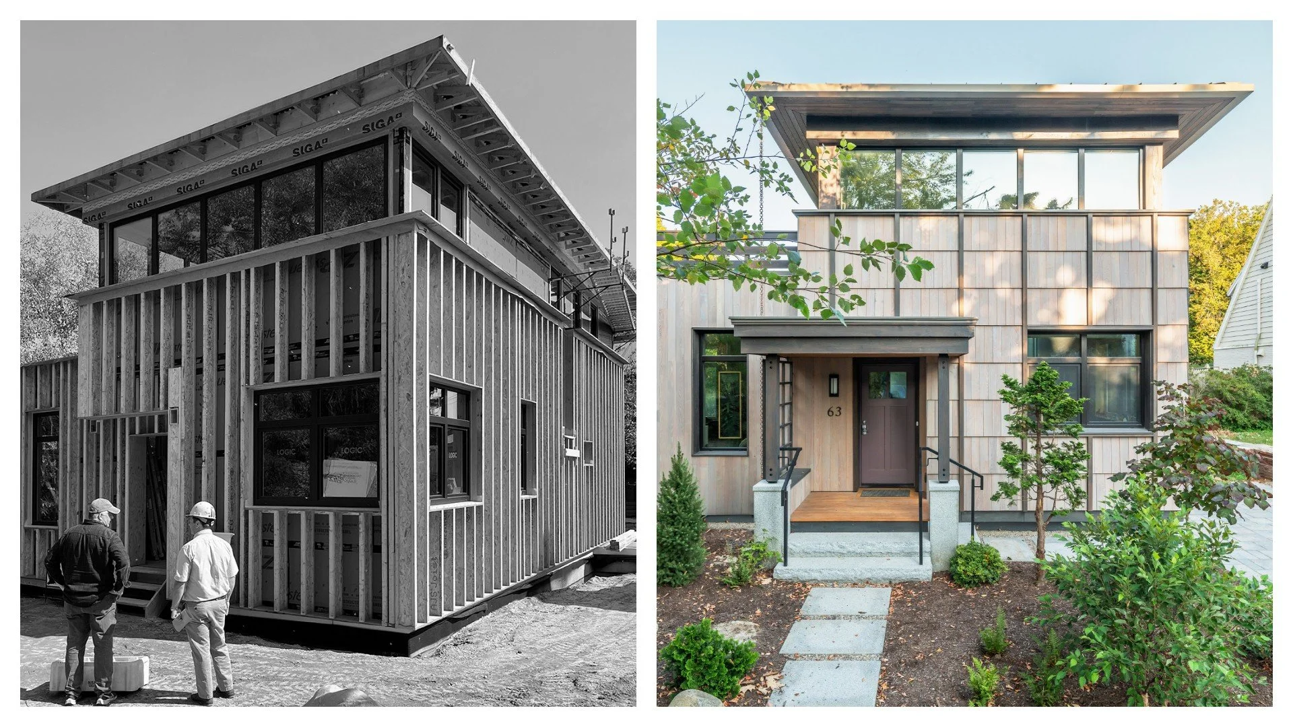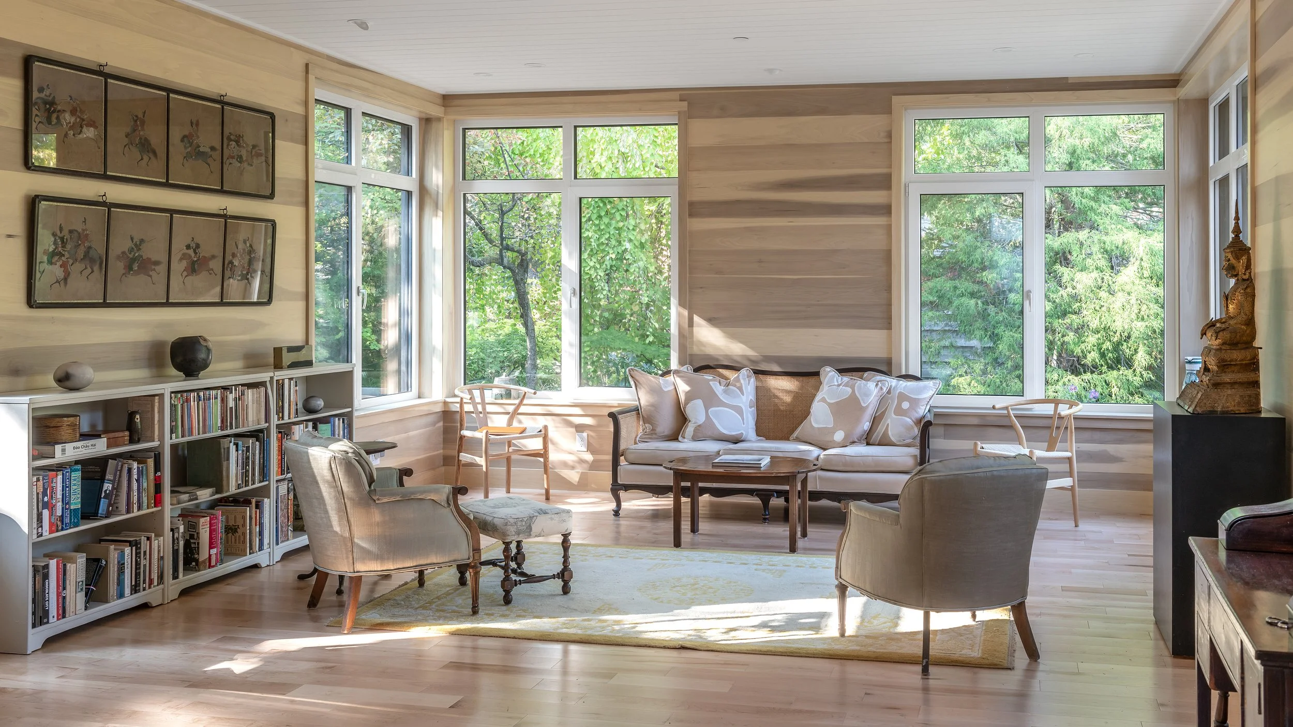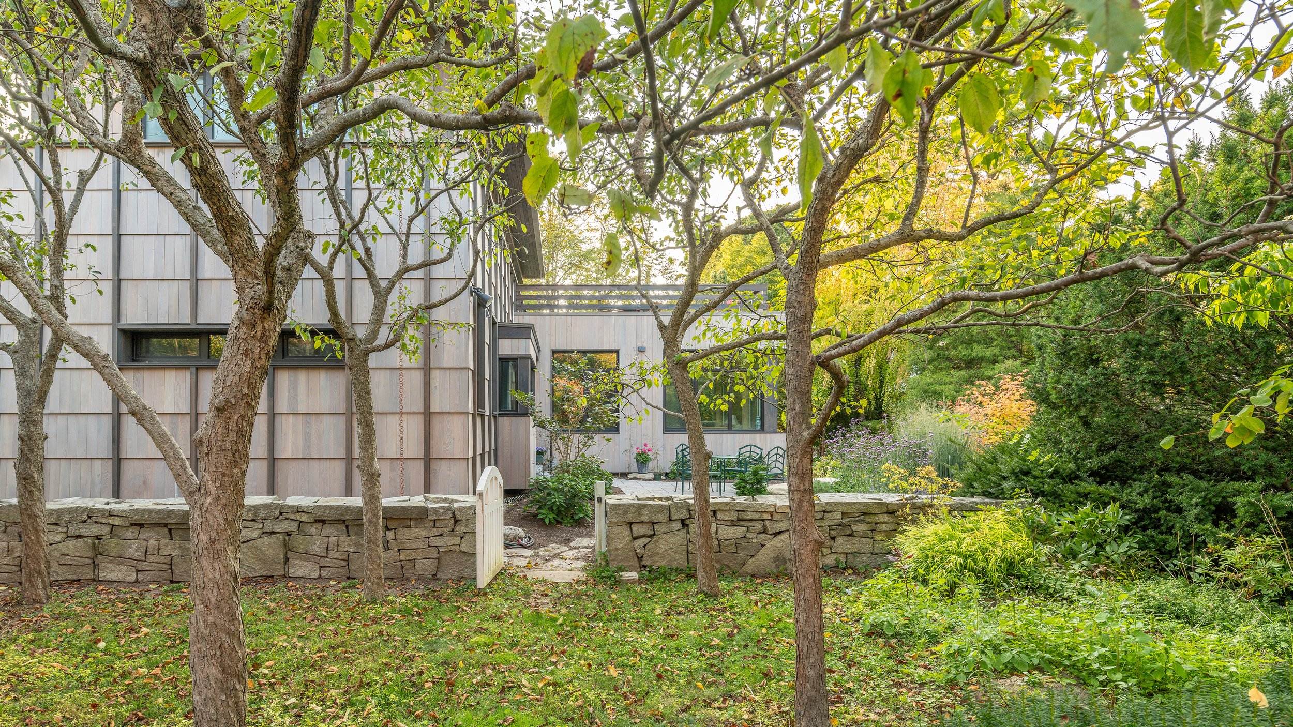WEST END GARDEN HOUSE
Portland, Maine • Completed August, 2024
2025 Award Winner - New Build
Project Team:
Architect: BRIBURN, Christopher Briley and Samuel Day
Builder: Wright Ryan Construction, Greg Lanou, Tim Warner, and Roy Greenlaw
Structural Engineer: L+L Engineering, Joe Leasure
Landscaping: Shafer Landscaping Inc., Lynn Shafer
Project Description:
Ground-up residential projects often start with a blank slate—a vacant lot or a quiet patch of woodland. However, this house, situated in Portland’s historic West End, began its journey on an existing garden plot. Nestled within one of Maine’s oldest and most cherished neighborhoods, this verdant oasis provided a unique and inspiring touchstone for the project. The garden had been well-maintained for decades and was a visual staple of the neighborhood. It provided a natural respite for pedestrians navigating the dense, suburban fabric of the West End. The project’s main objective was to design a house that remained in dialogue with its surrounding landscape. The design team began by locating the house on the southwestern end of the lot. This preserved as much vegetation as possible while also forming a central patio space that gave a direct, landscaped connection to the owner’s existing home nearby (now occupied by extended family). Next, the design team worked closely with the owner to minimize the building footprint and increase green space. These two opening design moves were simple, yet fundamental to the project’s successful integration with the garden. Recognizing the client’s meticulous attention to the garden, it was essential to design an exterior that matched this same level of discipline. A durable exterior cladding layout that combined wood species, textures, and colors was developed to introduce another natural pattern within the landscape. The lapped siding is black locust, a domestic, durable hardwood with varying grain patterns, stained a light silver to help “pre-age” its complexion and complement the surrounding greenery. To add contrast, the darker stained cedar battens set a vertical rhythm across the facade. These horizontal and vertical lines define a module, which in turn helps generate the exterior features of the house.
Project Metrics:
Energy: With a simple building form and a strong desire for a highly energy-efficient home, this three-bedroom home became the perfect candidate for a Larsen Truss wall, a unique method of framing that maximizes the depth of “outsulation” on the exterior walls by installing engineered wood I-joists vertically and filling their cavities with dense-packed cellulose insulation. This brings the walls up to a near R-60 performance and, combined with other robust building assemblies, including triple-pane windows and air sealing strategies, the house meets Passive House energy metrics with an EUI of 16.4 and air tightness of 0.045 cfm/ft2. The home is Net Zero Ready: With the future addition of a 9.4 kW solar array, the home would supply enough energy to meet its own demands and bring its EUI to zero.
Wellness, Durability, and Resilience: Durability and occupant health play another role in the choice of going with a Larsen Truss wall assembly. The system is vapor-open, meaning it can always, and easily, dry out (in both directions: interior and exterior). There is virtually zero risk of condensation or moisture accumulation within the assembly, which means virtually zero risk for mold, mildew, or decay. This drying ability combined with the building envelope’s durable (yet mostly natural) cladding gives it a longevity and resiliency that is unrivaled in a wood-framed single-family home.
The home also features a balanced ventilation system that provides continuous, fresh, f iltered air via a state-of-the-art ERV. This is done at an efficiency of over 85%, creating a pristine indoor air environment at very little detriment to the home’s performance. Of course, each material, coating, finish, or adhesive was thoroughly vetted to ensure that Redlist toxins and VOCs were not introduced into the indoor environment.
From the Judges:
“Wow. Creativity, ethos and execution all came together on this stunning project! Clearly the project team is working with
intention and could only have pulled this off with deep experience, organization and deep partnerships. The integration of this project into the gardens and the site coupled with the creative use of exterior cladding with a simple and compelling form make the whole experience greater than the sum of the already stunning parts. To do it with this high level of sustainability and to create something as long lasting and durable as this is something special and something to be very proud of.”




