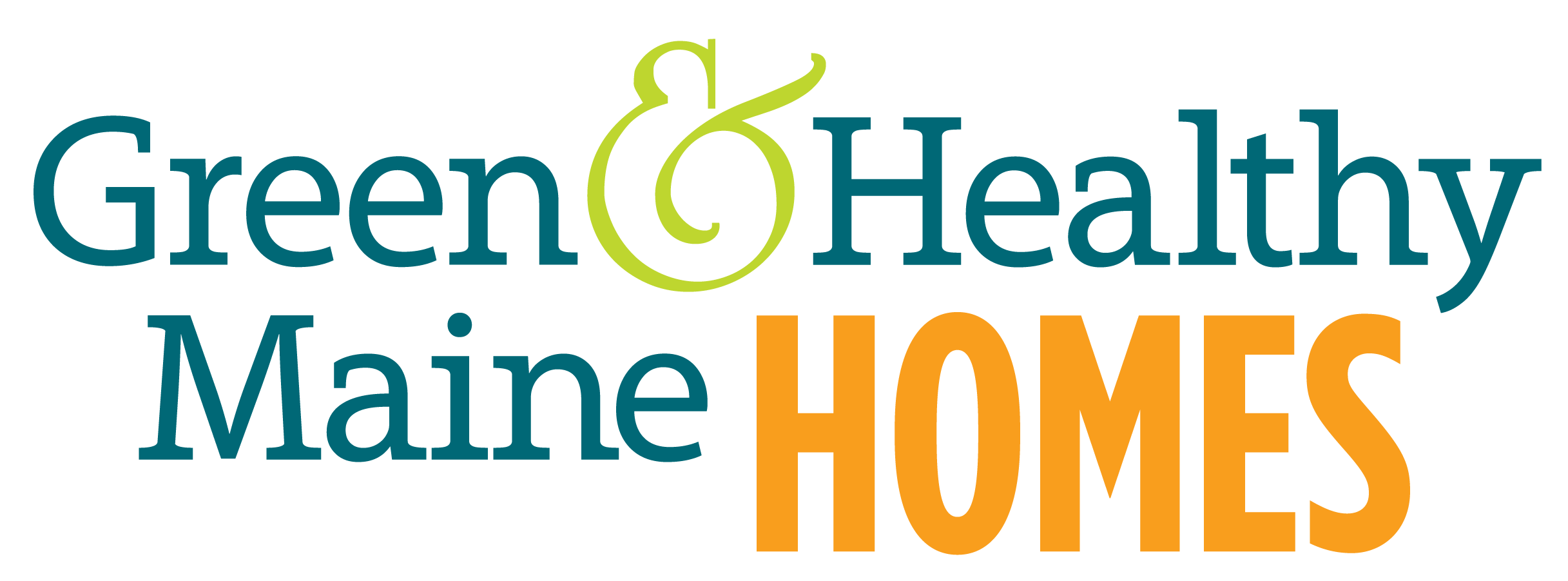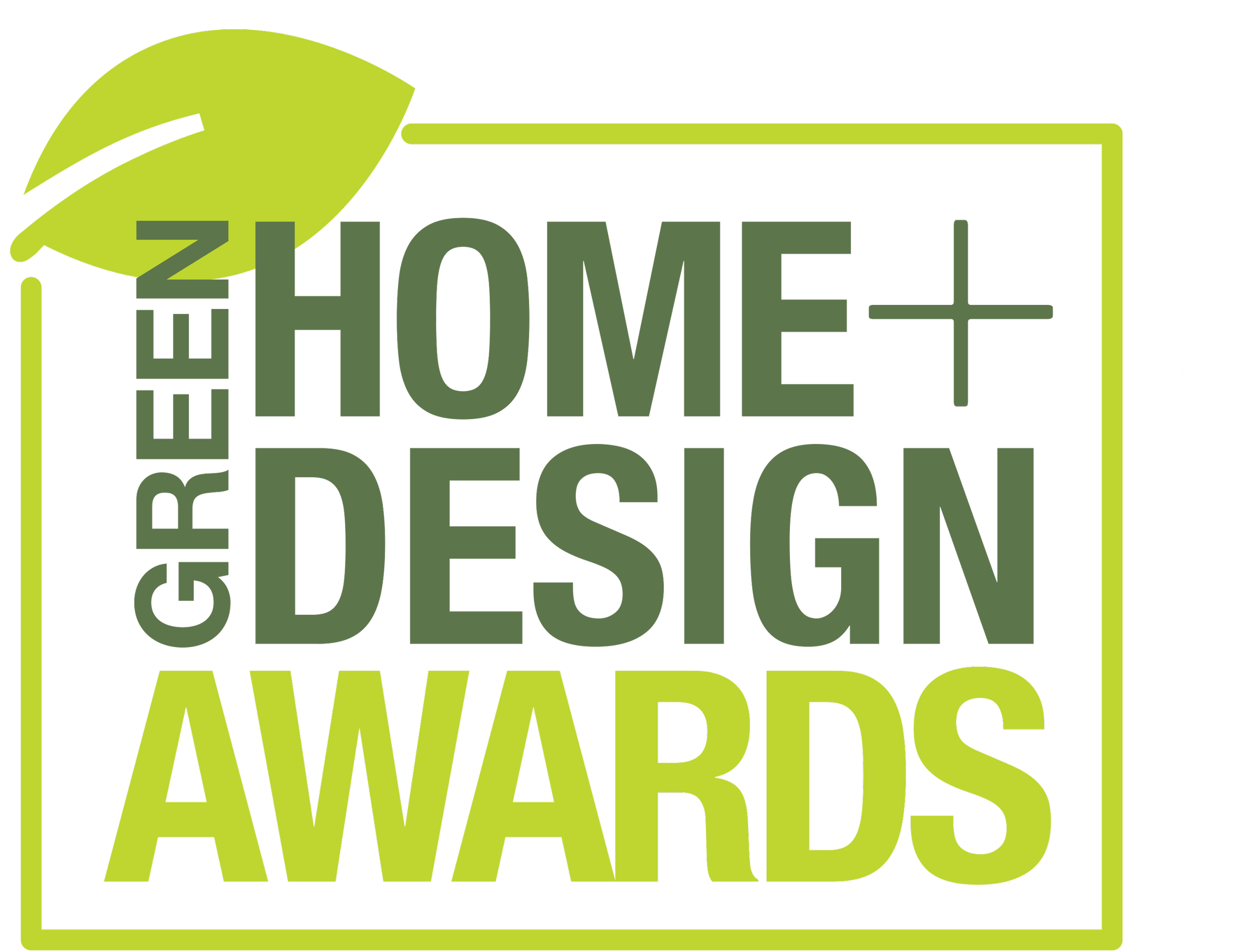2025 Award Winner - materials/methods innovation
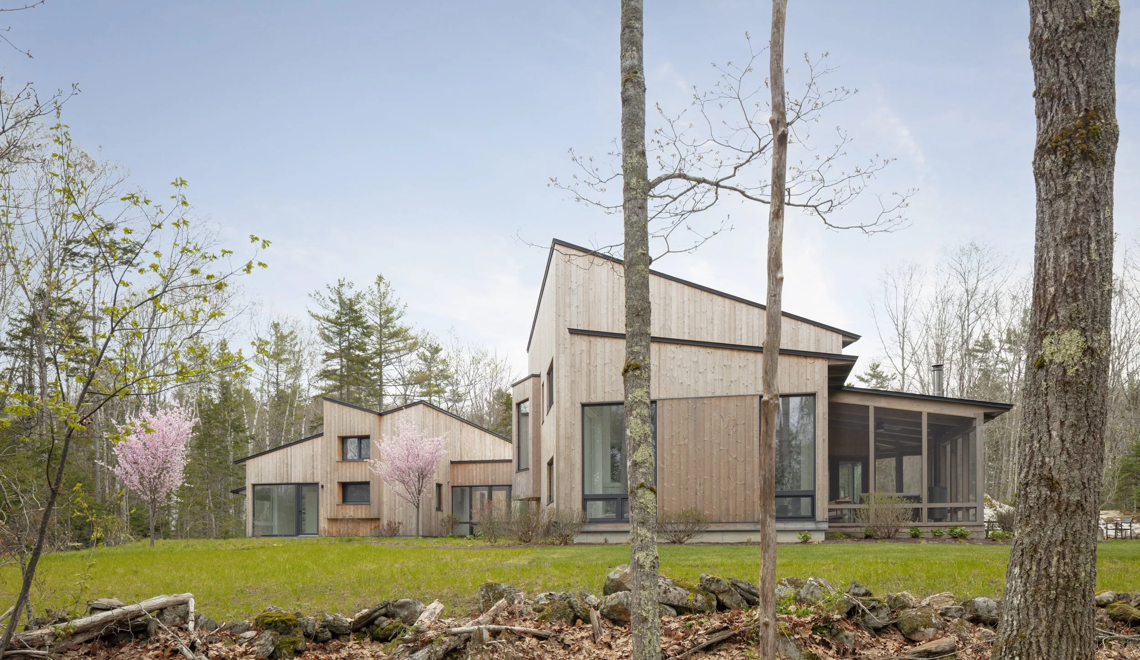
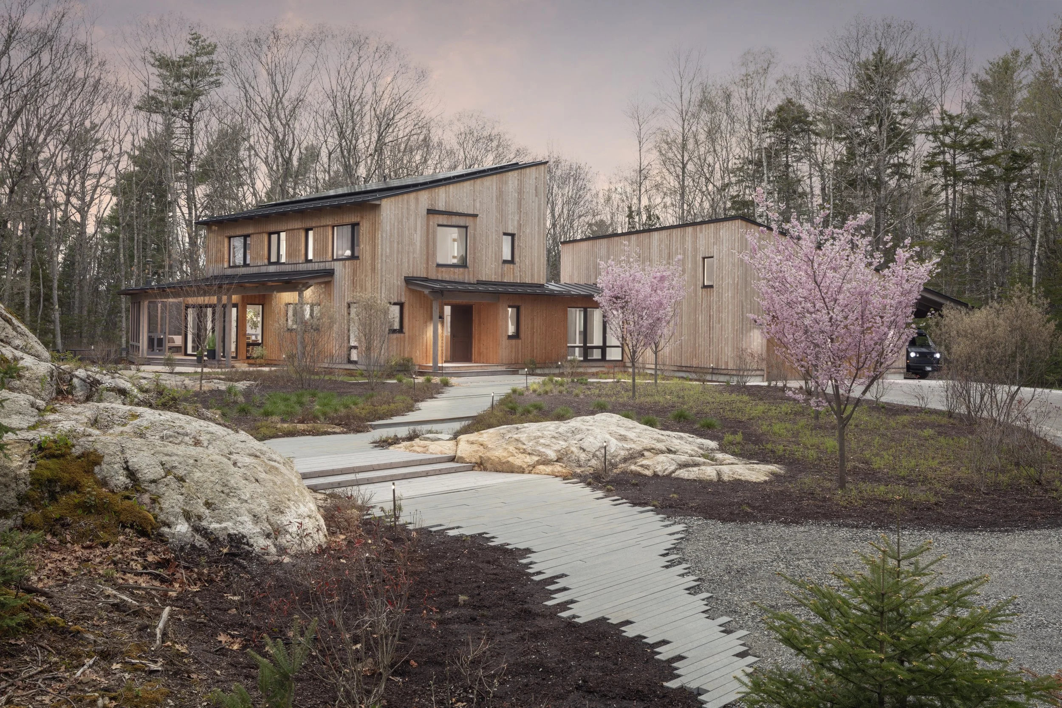
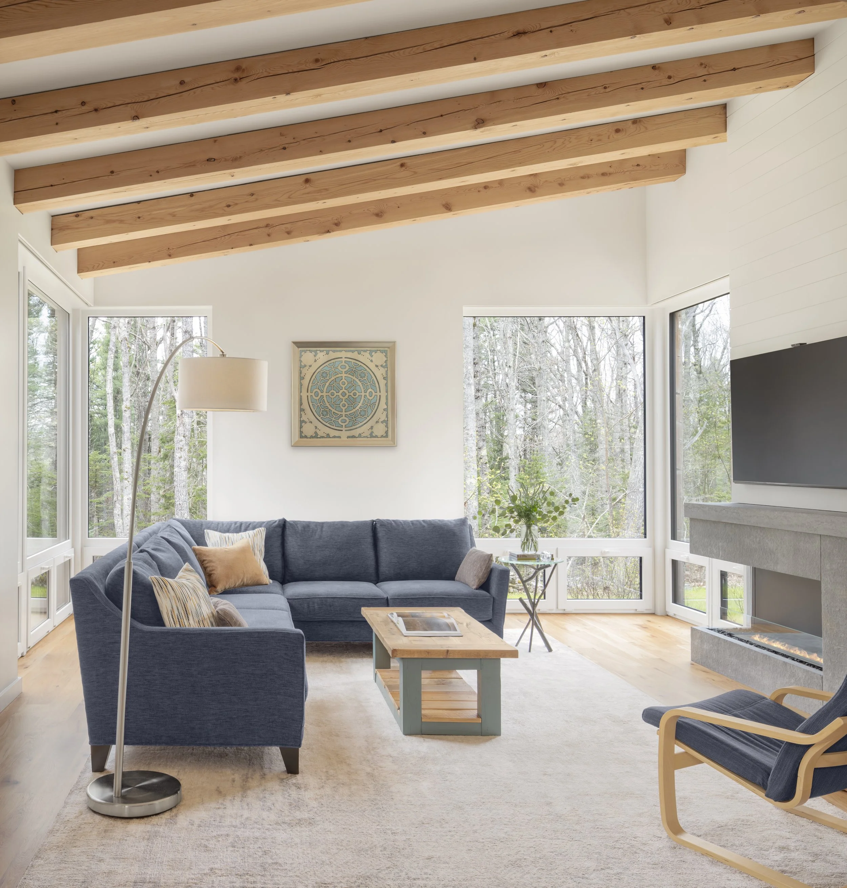
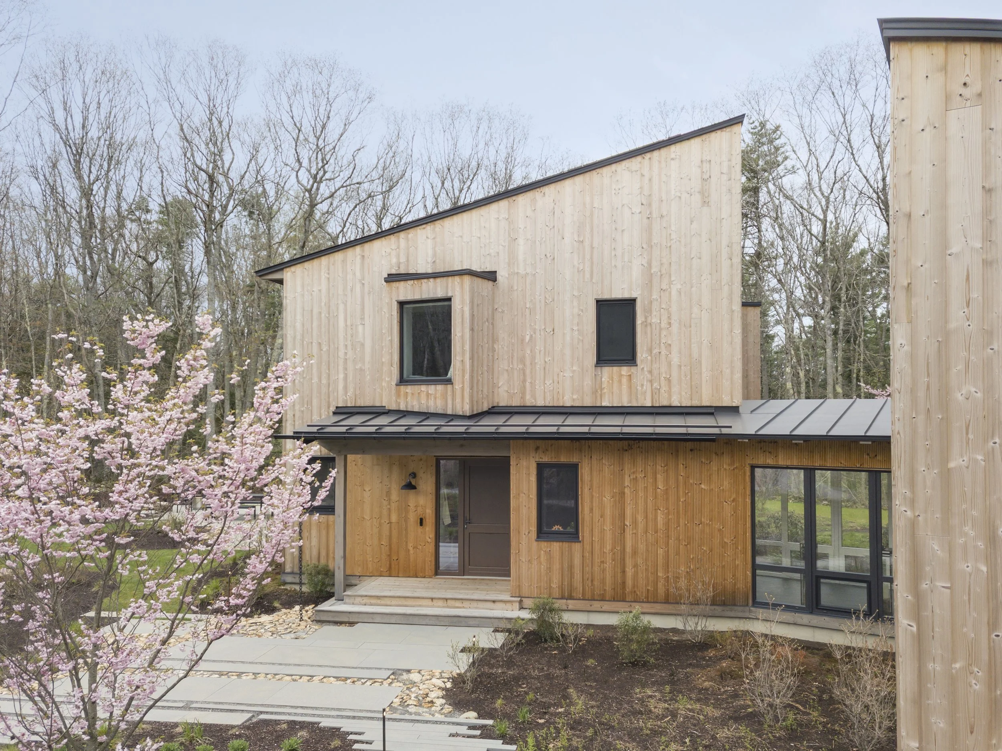
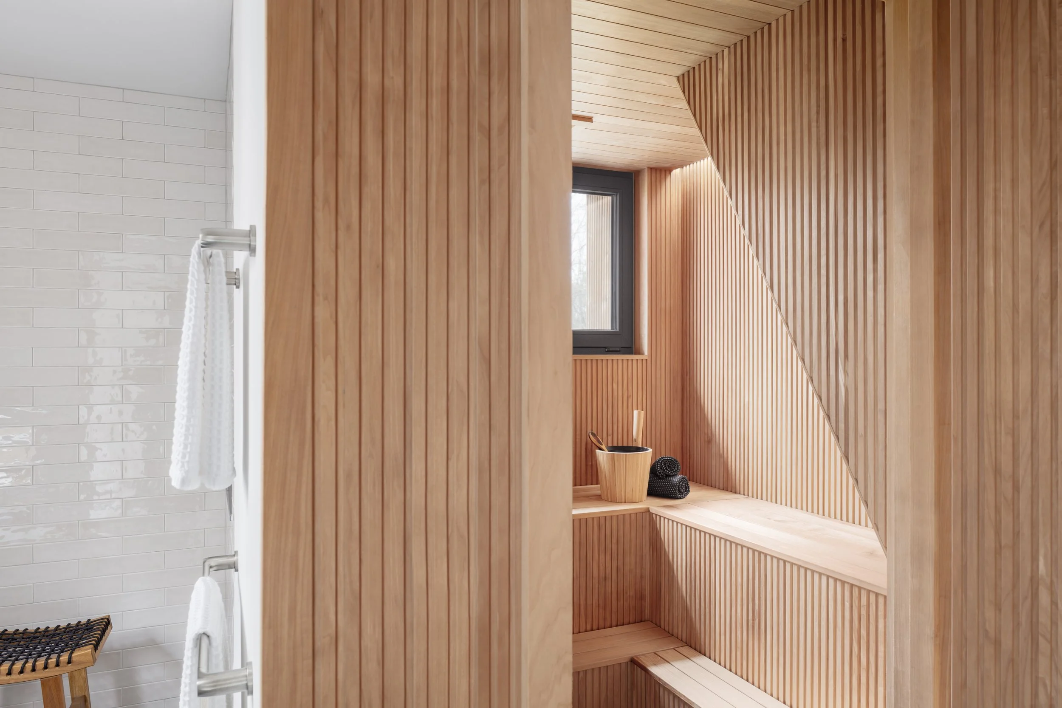
woodward
Brunswick, Maine • Completed August 2024
Project Team:
Architect and design: Kaplan Thompson Architects
Principal Architect: Phil Kaplan, AIA
Senior Architectural Designer: Richard Lo
Builder: Benjamin + Company, Ben Hemberger
Structural Engineer: Trillium Engineering, Tony Dumais, P.E.
Landscape Architect: David Maynes Studio, David Maynes
Solar Installer: ReVision Energy
Project Description:
Just off a tidal inlet, a cluster of connected building volumes aims to float lightly on a concrete-free all wood floor slab.
Our clients, a family of four, envisioned a contemporary home that responded to the site’s unique large outcropping of exposed granite and the surroundings of former New England f ields, slowly returning to hardwood forest.
The landscape complements this stunning seaside site with a path that is carved through a ledge outcropping, creating an elegant and organic entry sequence. Every boulder and outcropping was thoughtfully integrated into natural and functional outdoor spaces. This magnificent surrounding and the regenerating forest beyond is reflected by the home’s large bay windows. Simple roof forms cover a main volume, connected via a glassy enclosed breezeway, to a guest wing and the home’s garage. While context was crucial, the home also had to be low energy, carbon conscious and durable.
We achieved a beautiful net-zero, Passive House–level exterior enclosure residence with several innovative methods. One major material innovation reduces the embodied carbon of a typical concrete slab-on-grade system: an all wood floor slab. The slab was constructed with two layers of stiff and strong wooden structural subfloor placed over a carefully compacted recycled glass sub-grade insulation material called Glavel, which replaces typical petrochemical foam insulation products. The system increased insulation values; at the same time, it reduced embodied carbon of the project.
The residence proves that new techniques do not have to come with compromising on sustainability or aesthetics. Our clients were excited to incorporate innovative materials like ultra-durable thermally modified spruce cladding and decking. These wood products are sustainably harvested, chemical-free, and have no need for additional protective paint or stain coating. Kodiak spruce siding in two different profiles adds depth and dimension to already striking facades.
Project Metrics:
Bedrooms / Bathrooms: 5 BR (loft) / 3.5 BA
Conditioned Living Space: 3,422 sq ft (including glass connector)
HVAC: Heat pump: heating, cooling, and hot water, High Efficiency ERV: Ventilation
R-Values: Floors R-34, 4” subslab EPS, Glavel; Walls R-40, 12” double stud with cellulose; Roof R-57, cellulose in cavity PolyIso above
Highlights from the Judges:
“Wow. Not only was this project team looking to push the boundaries of operational and embodied carbon (running a BEAM calc on the concrete-free slab vs. a typical slab), but they also managed to create a dynamic, yet compact form that keeps one noticing one detail after another. On top of that, they really listened to the land and were able to make the site even more beautiful than what it must have been before the home was built. I would love to walk around this home and notice all of the moments pop out and the interplay between the remarkable built vs natural components. Flawlessly executed.”
