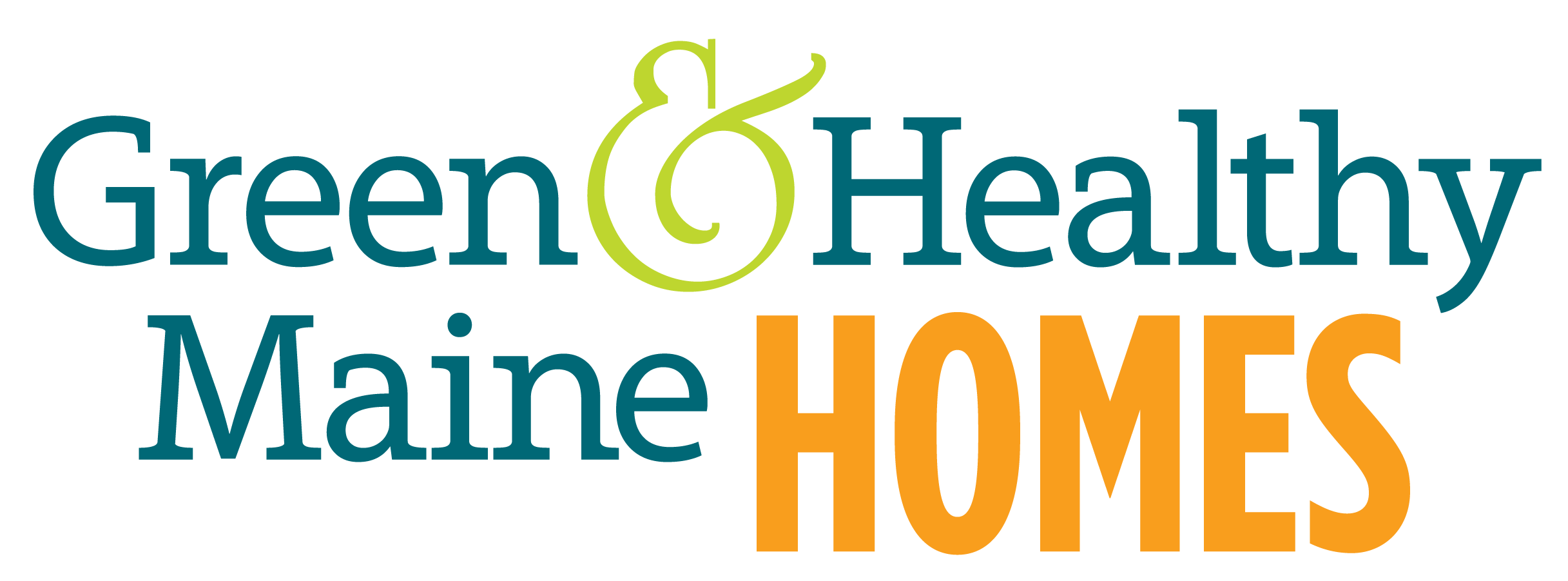2025 Award of merit - adus/small projects






MOM’S ADU
Brunswick, Maine • Completed March 2020
Project Team:
Builder, General Contractor, Client: Rabbit Run Builder LLC, Darius Salko
Architect: Steve Hoffman
Finish Carpentry: Conifer Design Build, Tom Berry
Project Description:
“Mom’s ADU” reflects current trends towards co-generational living and small homes. The client wanted to create a place for their mother to have fully independent living adjacent to their own diminutive farm-house. The new ADU provides everything needed for Mom to age in place, reduce her energy costs and support shared time with her young family of four. The ADU is fronted by a wooden deck that ramps gently up from a private drive to the covered porch, then extends to connect the ADU to the existing home. The covered porch and deck afford stair-free grandchild visits and frame a yard with garden where the family gathers.
One enters the ADU into an open kitchen/living/dining room that has a light and spacious feeling created by vaulted ceilings and generous windows. A floor-to-ceiling window by the door faces south with a view of the garden. Its strategic placement allows warm sunshine to fill the space in winter while the porch provides ample shade in summer.
An efficient service core holds the kitchen, various closets, basement stairs, a conditioned attic, and a bathroom designed to ADA standards. Mom gets a cozy bedroom with a corner window, great for birding. An adjacent office doubles as a guest room.
The ADU is designed to Passive House standards of air sealing and insulation: nearly 10” of dense-pack cellulose in the walls and up to 14” in the roof with a 2” layer of continuous mineral wool for a vapor open shell; triple pane windows; heat pumps; an ERV for air quality and comfort; and a roof oriented due south for future PV array. The house is clad in locally milled cedar left to grey naturally or burned and coated with linseed oil, helping to further reduce the structure’s embodied carbon.
This ADU integrates seamlessly with the existing home while offering all the amenities for independent living in a thoughtfully built, all electric, energy- and carbon-conscious package.
Project Metrics:
Bedrooms / Bathrooms: 2 BR / 1 BA
Conditioned living space: 750 sq ft
Airtightness: Blower door tested at 0.4 ACH50
HVAC: 2 Mitsubishi heat pumps, Zehnder CA 200 ERV for fresh air
R-values: foundation slab R-20, foundation walls R-20, above-grade walls R-40, roof R-60
Highlights from the Judges:
“Love the density, intergenerational living and accessibility of this project. The focus on locally harvested cladding treated with linseed oil really impacts the upfront carbon of this building. The simple yet elegant form along with the impressively robust enclosure and airtightness will make this home sip energy and offer thermal delight to the occupant. The well-located windows bring in a lot of nice daylight and the views to the garden and site add interest to this impressive little building.”

