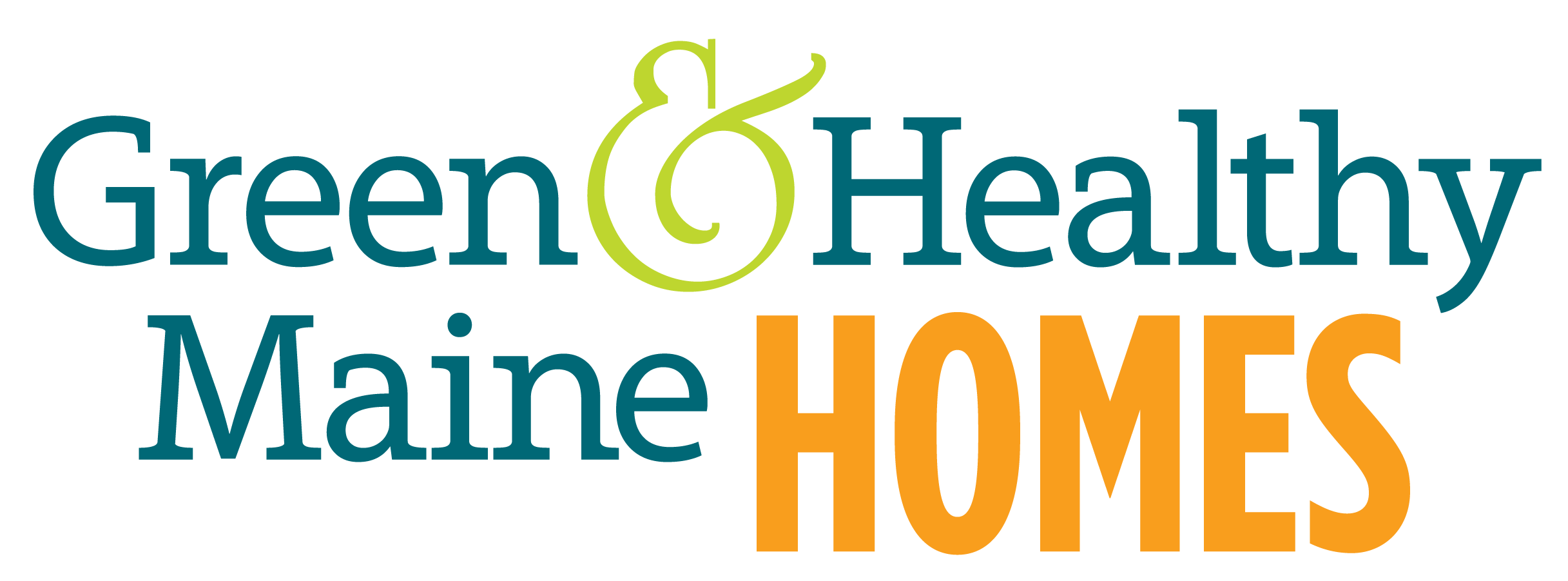2025 Award of merit - addition, remodel, or adaptive reuse






mitchell addition and garage adu
Cape Elizabeth, Maine • Completed October 2024
Project Team:
Designed and built by O’Brien Wood & Iron
Design Lead: Dave Ornvold
Build Leads: Rangeley Morton, Forest Gagne, Mat O’Brien, Brian Watson
Project Description:
Our client was looking to re-utilize their existing two-car garage as an additional living space and apartment for their mother and guests as well as creating an addition to house a family mudroom and dining area and upgrading their kitchen. The existing garage slab was excavated and insulated. The wall system received continuous insulation with new blown-in cellulose and the roof was reframed with 2x12 KD Spruce with a dense-packed cellulose cavity and a continuous interior air and insulation barrier. A new foundation and slab was poured for the connecting addition and the kitchen was opened and to the space with continuous structural carrying beams to create full connectivity.
Project Metrics:
Bedrooms / Bathrooms: 1 BR / 2 BA
Conditioned Living Space: 950 sq ft
HVAC: Air sourced heat pumps, Electric Radiant floor heat. Passive air intakes and Panasonic Whisper Green Exhaust.
R-Values: Walls R- 30, Roof R-60, Slab update R15
Highlights from the Judges:
“What a great project that truly benefits this house and creates an ADU. From the new entry, breakfast nook, double height space at the new kitchen, compact yet usable layouts - this was incredibly well designed.”

