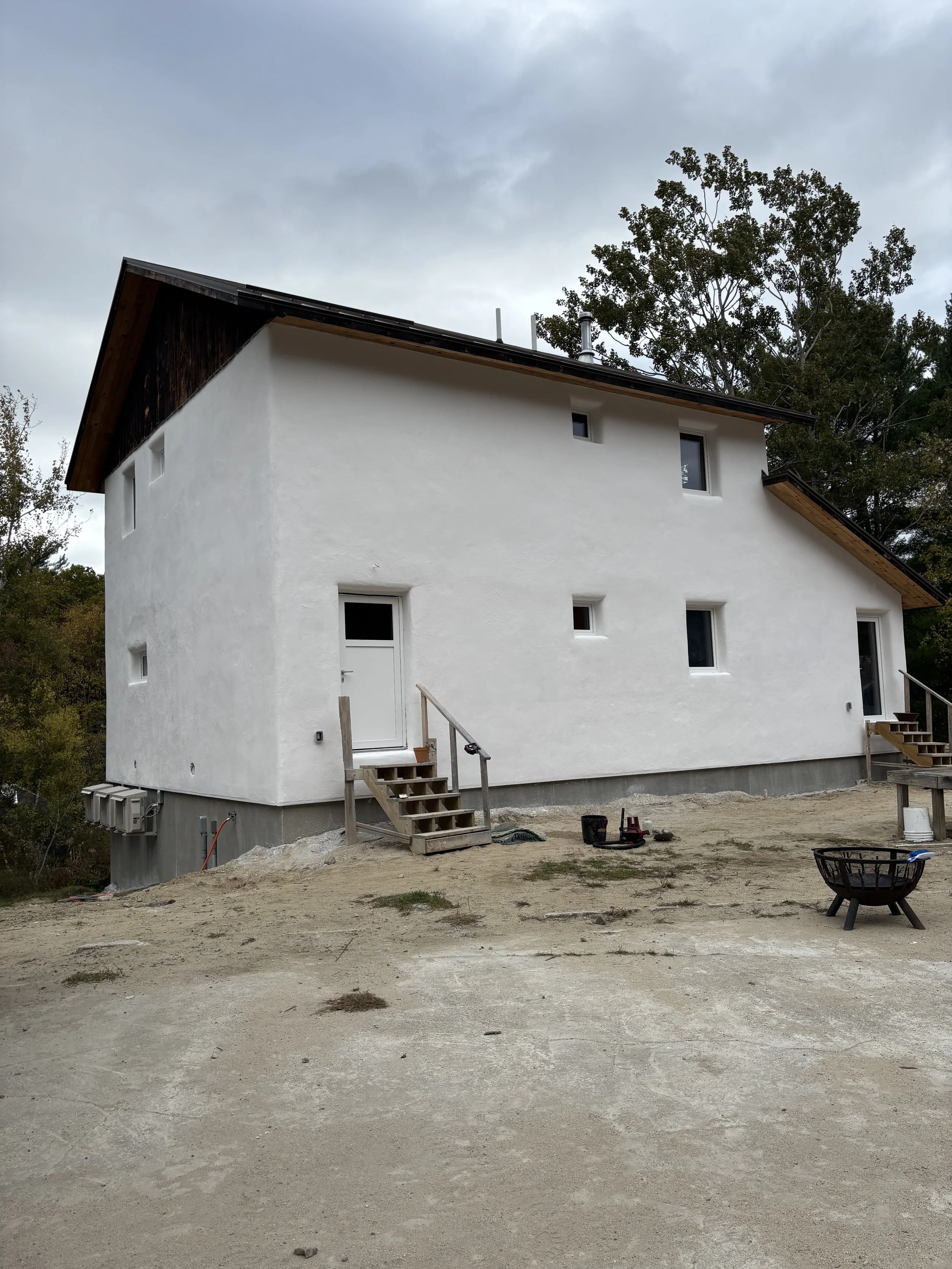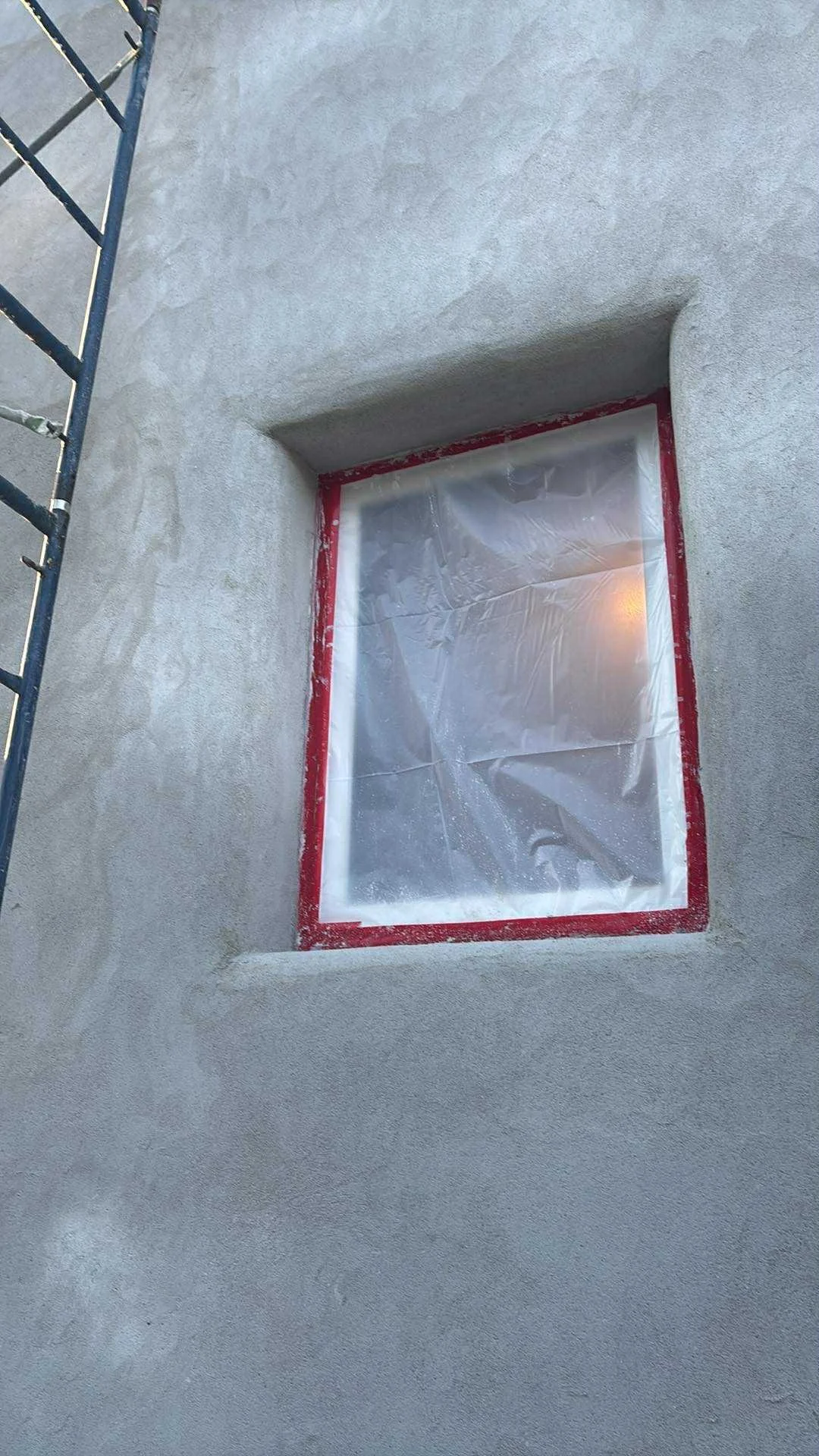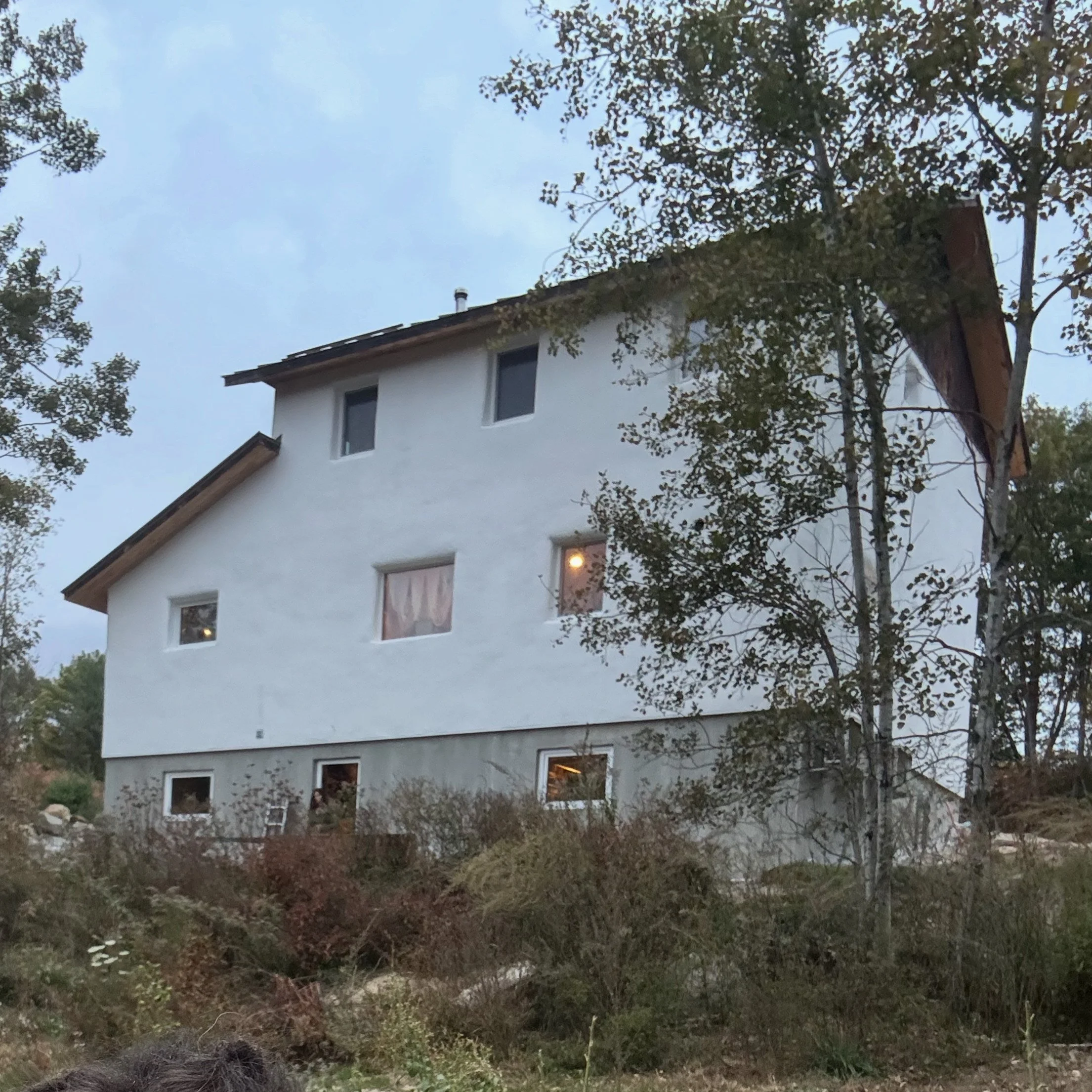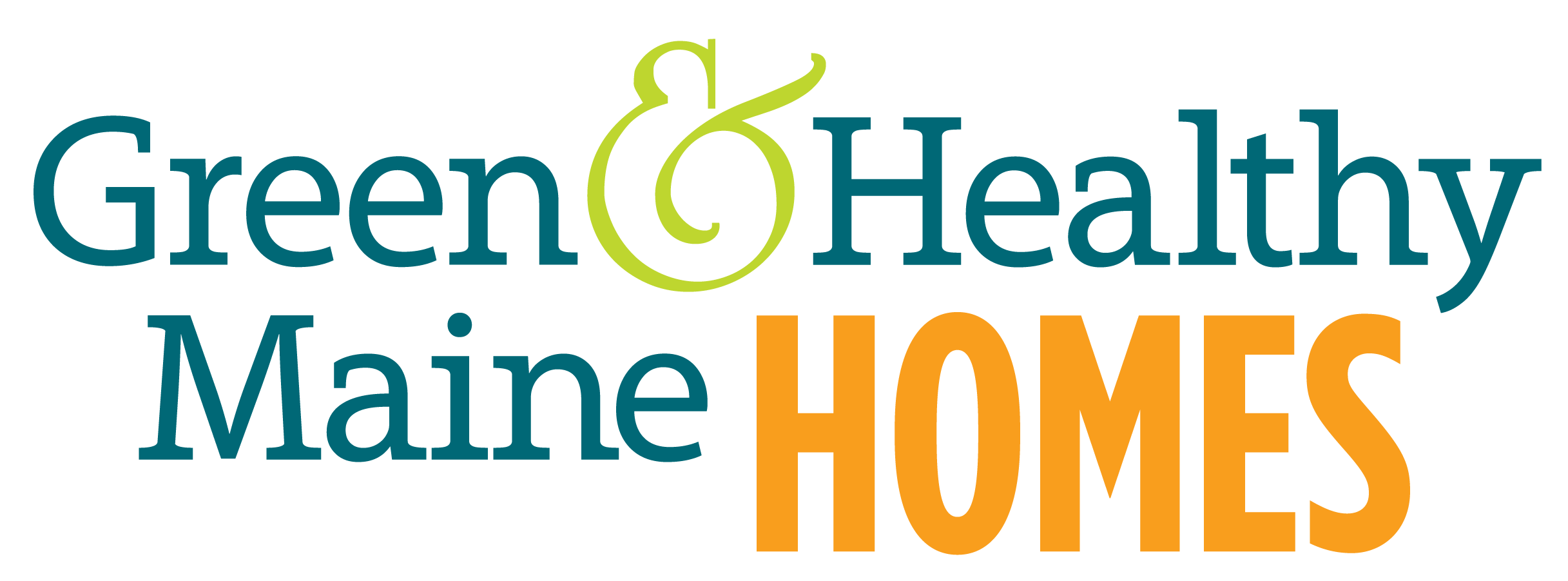2025 Award of merit - DIY/nonprofessional design/build






maine hemp house
Auburn, Maine • Completed March 2025
Project Team:
Homeowner: Ethan Lavendier
Structural Engineering: Verdant Structural Engineers, Ellie Sass
Framing and Trusses: Eldredge Lumber, Danny Hill
Attic and Roof Insulation: Casco Bay Insulation
Hemp Hurd: Americhanvre, Melissa McIntosh
Hemp Binder: Hemp & Block, Derk Wolf
Metal Roof: Custom Metal Roofs of Maine, Kevin Rouillard
Windows and Doors and Siga Membrances: Performance Building Supply
Plaster: Harry of hemphomes.com
Foundation: prefab superior walls by TP Build, Mike Guiarnieri and Aaron Burn
Hempcrete Workshop: Permatours and Tiny Hemphouses
Project Description:
One of the first hempcrete home builds in Maine. Hempcrete is carbon negative, a renewable resource, biodegradable, with exceptional moisture regulation and thermal stability, and fire- and pest-resistant. The walls are 11” thick and cast in place as a monolithic wall. I utilized a prefab foundation that negated the need for concrete footers as well as used 70% less concrete in the walls than a typical foundation. Triple-pane windows and lime plaster exterior make an air tight, vapor-open assembly. 6.5” of the hempcrete is on the exterior of the framing so it is thermally broken. The interior will be both wood and lime plaster, no drywall. The orientation is south facing, with the majority of windows on the south side. Simple design with large overhangs make it an extremely energy efficient build that should last for hundreds of years with minimal maintenance.
Project Metrics:
Bedrooms/Bathrooms: 4 BR / 2 BA
Sq. footage: 2,148 sq ft
Heating/cooling: 3 heat pumps, super-efficient wood cook stove, Zehnder ERV.
Prefab foundation that utilized up to 70% less concrete, crushed stone for footers instead of concrete and came insulated/thermally broken R21.3.
Thermally broken 11” thick hempcrete walls. Approx R value is 25, although that doesn’t do hempcrete justice with how it actually performs.
Schuco triple-pane windows and doors, with the majority of windows on the south sides. Windows set in halfway to help increase shading in hot months.
2 ft overhangs to protect sides, as well as shade upper floors windows entirely during hottest part of the year.
R60 loose fill cellulose in attic and R35 dense-pack cellulose and R10 rigid foam for shed roof creating thermally broken R45.
Siga Majrex installed on ceiling below attic.
Lime plaster + hempcrete create a vapor open assembly that handles moisture well.
Lime in hempcrete and plaster is mold, pest, and fire resistant. Also very low maintenance. Hempcrete was formed and infilled into walls, so there is no sheathing, reducing materials needed for framing.
Utilized full span open web trusses for floor and roof to minimize framing and concrete.
Interior walls either filled with hempcrete that will be plastered, or Timberbatt wood fiber insulation that is covered with local pine shiplap.
Metal standing seem roof is ready for solar.
Ceilings are local pine tongue and groove with Vermont Coatings polywhey for a healthy finish
Heat pump hot water heater.
Induction range.
ENERGY STAR washer and condensation dryer.
Highlights from the Judges:
“The focus on embodied carbon and materials cradle to grave considerations are outstanding on this one. Really great products and an ability to try new things
that are outside of ‘legacy’ construction methods is admirable. This should be a very durable home for a long time to come.”

