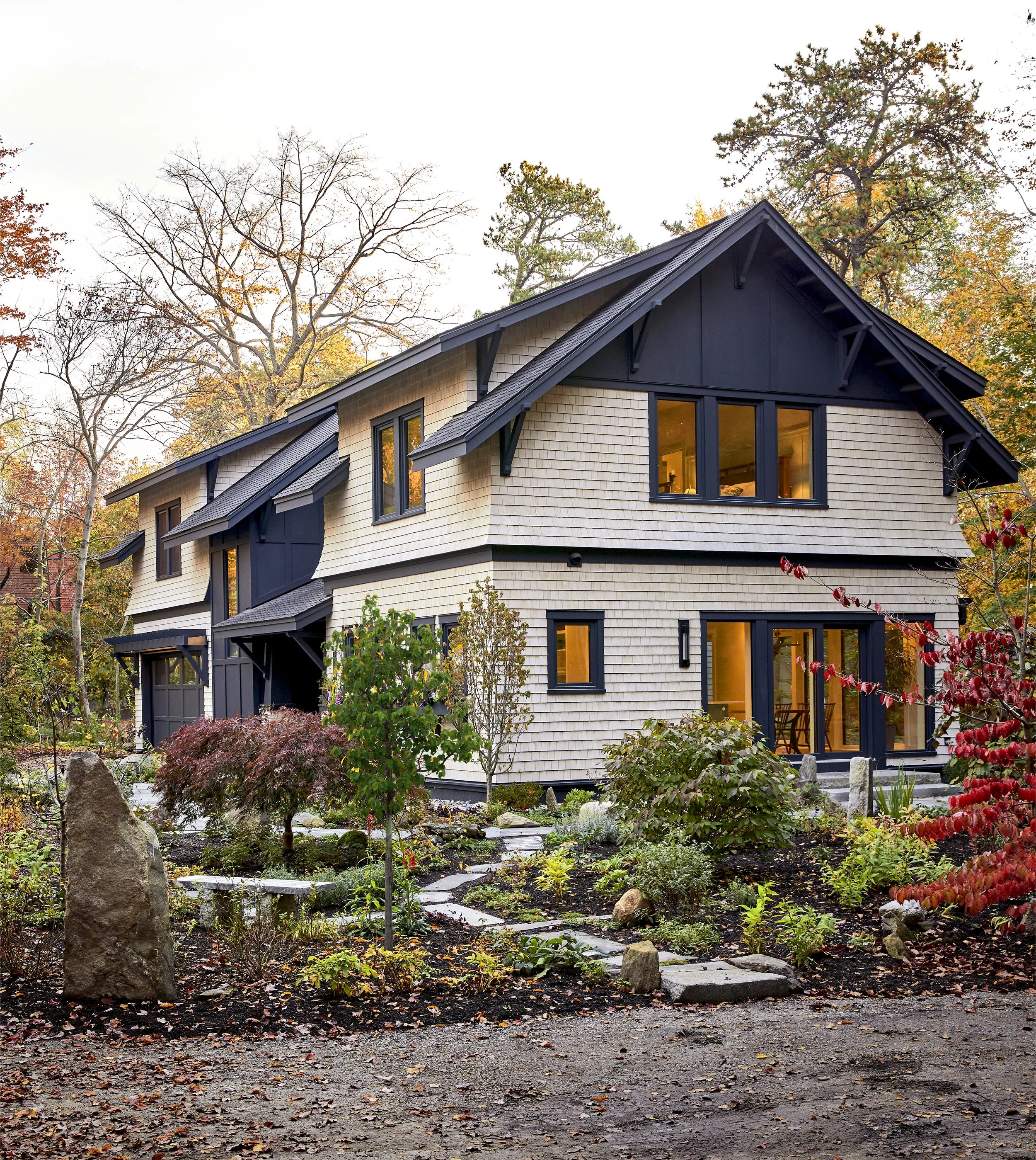2025 Award of merit - New Build







cape haven
Cape Elizabeth, Maine • Completed August 2025
Project Team:
Architect and Builder: Juniper Design + Build
Architectural Designer: Rachel Conly, co-founder, Juniper Design + Build
Construction Manager: Heather Thompson, co-founder, Juniper Design + Build
Interior Design: TLDesign Studio, Tina L. DiGiampietro, NCIDQ
Civil Engineer: Sevee and Maher Engineers, Jenna Gilbert
Mechanical Engineer: BuildingWorks, Claire Betze
Structural Engineer: Dovetail Consulting, Andy Jackson
Landscape Architect: Charlotte Maloney
Landscape Architecture & Landscape Installation: Native Landscape Design, Andrew Thrall & Danielle Evers
Project Description:
The original house on this Cape Elizabeth site was an early 20th-century cottage that had water and ant damage. They wanted an energy-efficient home to serve them as their needs change and to keep as much of their original garden with a connection to the outdoors. We took a collaborative approach with the clients to understand what they needed now and anticipated in the future to age in place: Space for woodworking and crafts; the ability to easily convert the workshop into a future caregiver suite; and an elevator were just some of their must-haves. The clients also wanted the interior filled with natural light and views of the outdoors and landscaping. The lot was small, so we discovered that engaging the entire team early in the process was critical. The architectural and landscape designers, as well as the builders and clients, collaborated regularly, and what resulted was a successful interior design that produced carefully curated tableaus of the landscape. Outdoor spaces include a second-floor deck overlooking the ledge and garden, and a sitting area with an outdoor fire pit which is accessible from the kitchen. We also created an illusion that the property and its gardens were much more extensive than they actually were, and the clients could not have been happier. Craftsman design cues inside and out include custom millwork on the trim, a hand-crafted energy-efficient front door with stained glass windows, and an arts and craft style tile fireplace. Integrated into the building is a complete package of energy-saving and carbon-reducing strategies, making it exceptionally efficient, testing at 0.3 ACH50. The house is all electric and pre-wired for EV chargers, and is net zero ready with conduit run to the roof for a photovoltaic (PV) system.
Project Metrics:
Cape Haven is a new, two-story Craftsman-style single-family home in Cape Elizabeth. It has 3 bedrooms, 2 full bathrooms and a half-bath. The workshop is pre-plumbed for a future caregiver suite. The total floor area is 3,627 sq ft, including 380 sq ft of garage and 340 sq ft for the workshop.
The house was designed with a complete package of energy-saving and carbon-reducing strategies to make it exceptionally efficient, testing at 0.3 ACH50. Thermally-decoupled wall construction was achieved by a double stud wall assembly. Triple-pane windows and densepacked cellulose insulation in the walls and roof add to the extreme energy efficiency of the home with measurements as follows: walls are R-36.5, roof is R-64.8, floor is R-22, and windows are U-.18.
An innovative foundation was built using a shallow frost protected, floating wood slab that dramatically reduces the use of carbon-embodied concrete. Other low-carbon materials included all wood cabinets, wood fiber insulation, and no foam insulation.
The house is all electric and pre-wired for EV chargers, and is net-zero ready with conduit run to the roof for a PV system.
Exceptional indoor air quality is achieved with a whole house ERV system as well as a make-up air system and low-VOC materials. All electric systems with no fossil fuels, including an induction stove assist with air quality ratings.
The durability of design and construction minimizes the need for maintenance and allows for the home to be used for generations. Vapor and moisture management throughout assemblies, including smart vapor retarders and rainscreens, along with utilizing naturally rot-resistant materials, such as cedar, translates into an enduring home.
We used universal design throughout the home and rooms can adapt to different needs as the clients age. For instance, the workshop has the ability to convert into a caretaker suite with plumbing lines pre-installed. An elevator provides easy access to the second f loor with the primary suite that includes an ADA-compliant bathroom. Slab construction keeps the house 8” high, easily allowing for a ramp if needed. Accessible garden pathways, drought-resistant plants, and eliminating the need for most pruning will make it easy for our clients to maintain their garden even with physical restrictions.
Highlights from the Judges:
“This is a lovely house designed for the current clients/occupants and designed for future life stages and generations.”
“Well designed, thought through and executed! Extra points for the aging in place elements.”

